9700 S Johnson Street
Littleton, CO 80127 — Jefferson county
Price
$790,000
Sqft
3303.00 SqFt
Baths
4
Beds
6
Description
Welcome to the Tailmark community! This area offers a wonderful place to enjoy open space, trails and the famous Chatfield state park. There are many areas to explore and have trails connecting thought the neighborhood. Enjoy the view of the foothills and surrounding Mountain areas as you come home. This location offers quick and easy access to C-470, HWY 285 and Wadsworth Blvd. Just moments away from shopping and restaurants off of Wadsworth Blvd. and 15mins to Southwest plaza near Robert F Clement Park. This home offers a new roof as of 2021 with a transferable warranty for 5 yrs and is a Class 4 impact resistant shingle. New carpets installed and the A/C with Furnace replaced in 2016. Water heater is in good condition from 2015. This home has lots to offer with tons of natural light and wonderful spaces to host friends and family including a large patio and walk-out decking area. The basement also has a walkout to full patio. The back yard has a side gate from front yard with pathway to back yard and exterior garage door entry way. The front of the home has a perfect patio patio for a cup of coffee or tea with foothill views.
Property Level and Sizes
SqFt Lot
7840.80
Lot Features
Built-in Features, Ceiling Fan(s), High Ceilings, Master Suite, Radon Mitigation System, Smart Thermostat, Smoke Free, Utility Sink, Vaulted Ceiling(s), Walk-In Closet(s)
Lot Size
0.18
Foundation Details
Slab
Basement
Daylight,Finished,Full,Sump Pump,Walk-Out Access
Base Ceiling Height
7’8”
Common Walls
No Common Walls
Interior Details
Interior Features
Built-in Features, Ceiling Fan(s), High Ceilings, Master Suite, Radon Mitigation System, Smart Thermostat, Smoke Free, Utility Sink, Vaulted Ceiling(s), Walk-In Closet(s)
Appliances
Dishwasher, Disposal, Gas Water Heater, Humidifier, Microwave, Oven, Range, Refrigerator, Sump Pump
Laundry Features
In Unit
Electric
Central Air
Flooring
Carpet, Tile, Wood
Cooling
Central Air
Heating
Forced Air, Hot Water, Natural Gas
Fireplaces Features
Family Room, Gas
Utilities
Cable Available, Electricity Connected, Natural Gas Connected, Phone Available, Phone Connected
Exterior Details
Features
Garden, Private Yard, Rain Gutters
Patio Porch Features
Covered,Deck,Front Porch,Patio
Lot View
Mountain(s)
Water
Public
Sewer
Public Sewer
Land Details
PPA
4194444.44
Road Frontage Type
Public Road
Road Responsibility
Public Maintained Road
Road Surface Type
Paved
Garage & Parking
Parking Spaces
1
Parking Features
Concrete, Dry Walled, Exterior Access Door, Floor Coating, Insulated, Lighted, Storage
Exterior Construction
Roof
Composition
Construction Materials
Concrete, Frame, Wood Siding
Architectural Style
Contemporary
Exterior Features
Garden, Private Yard, Rain Gutters
Window Features
Double Pane Windows, Window Coverings
Security Features
Carbon Monoxide Detector(s),Smart Security System,Smoke Detector(s),Video Doorbell
Financial Details
PSF Total
$228.58
PSF Finished
$236.68
PSF Above Grade
$348.25
Previous Year Tax
3509.00
Year Tax
2020
Primary HOA Management Type
Professionally Managed
Primary HOA Name
Trailmark Community HOA
Primary HOA Phone
303-381-4960
Primary HOA Amenities
Park,Trail(s)
Primary HOA Fees Included
Maintenance Grounds, Trash
Primary HOA Fees
110.00
Primary HOA Fees Frequency
Quarterly
Primary HOA Fees Total Annual
440.00
Location
Schools
Elementary School
Shaffer
Middle School
Falcon Bluffs
High School
Chatfield
Walk Score®
Contact me about this property
Doug James
RE/MAX Professionals
6020 Greenwood Plaza Boulevard
Greenwood Village, CO 80111, USA
6020 Greenwood Plaza Boulevard
Greenwood Village, CO 80111, USA
- (303) 814-3684 (Showing)
- Invitation Code: homes4u
- doug@dougjamesteam.com
- https://DougJamesRealtor.com
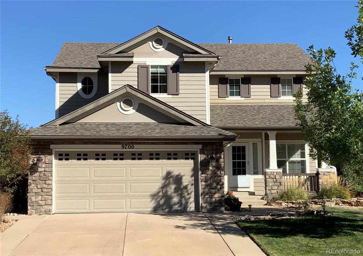
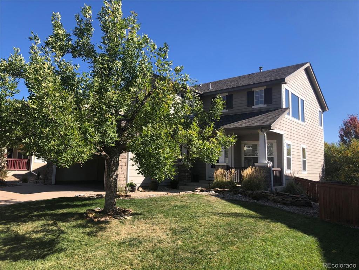
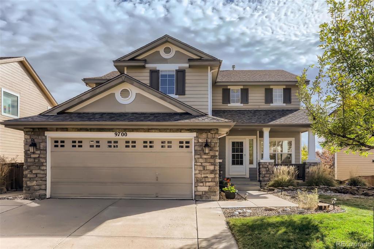
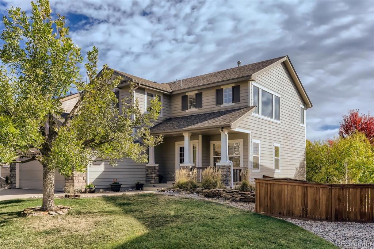
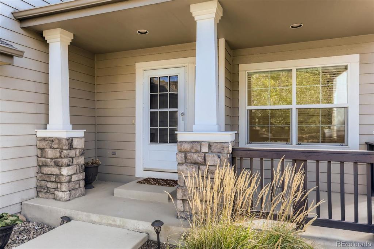
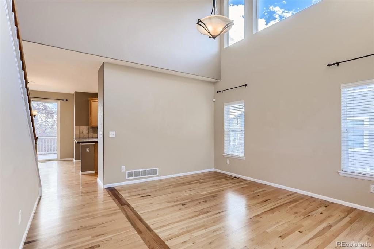
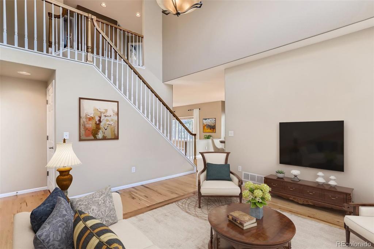
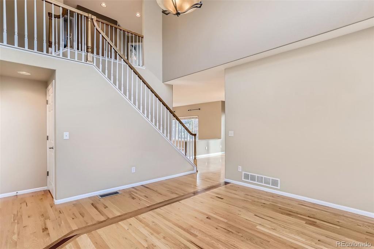
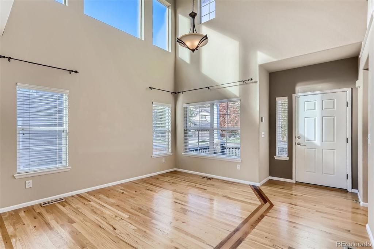
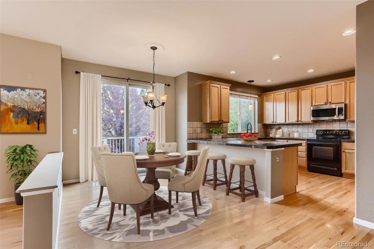
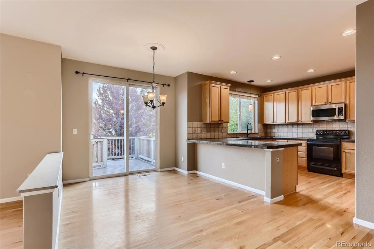
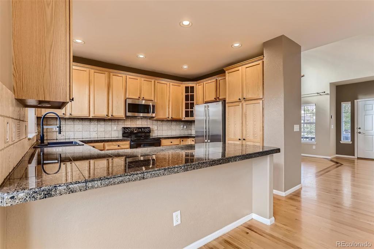
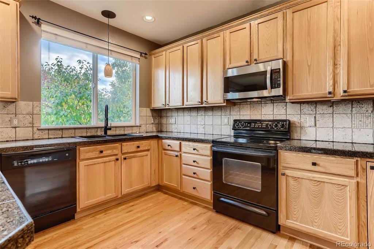
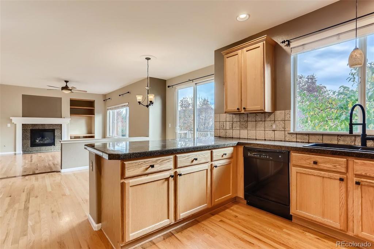
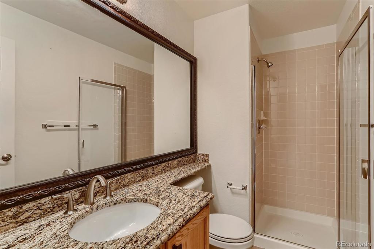
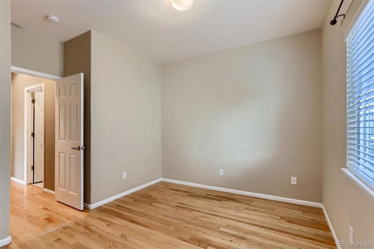
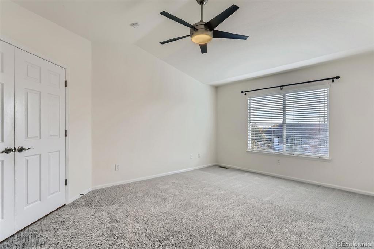
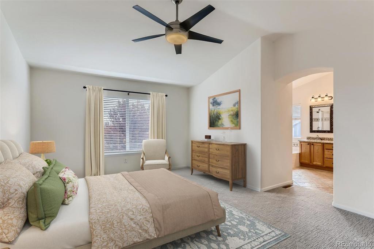
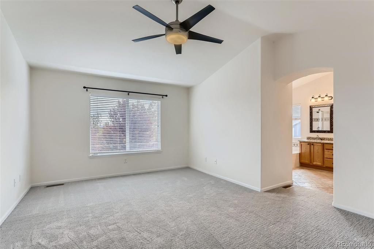
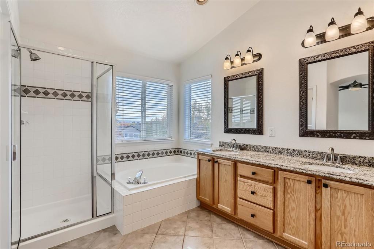
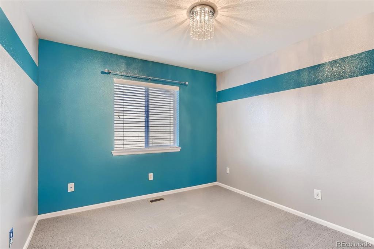
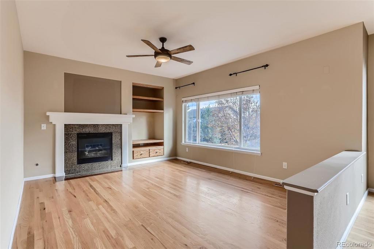
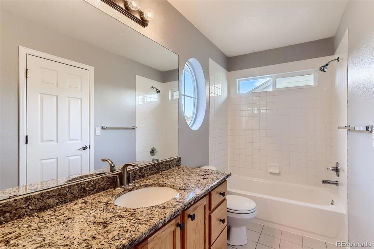
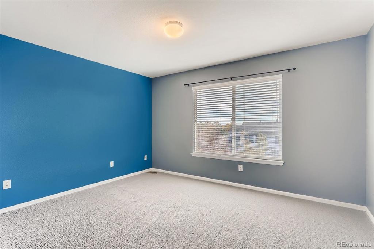
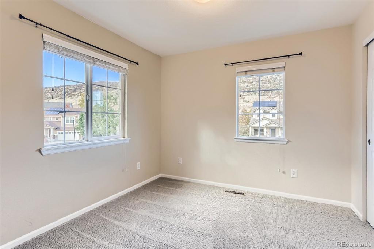
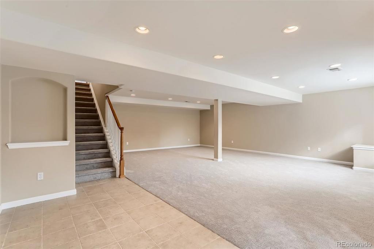
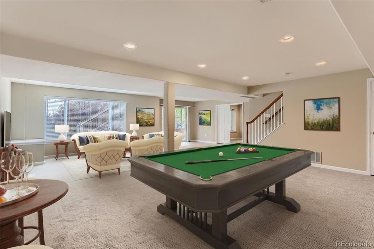
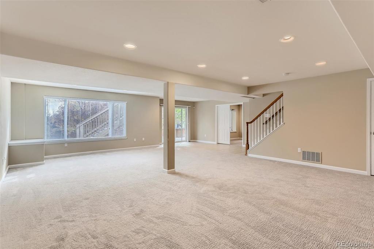
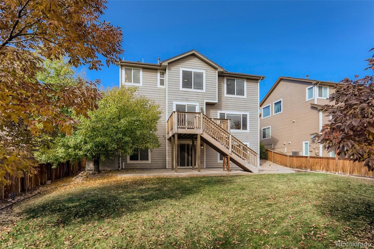
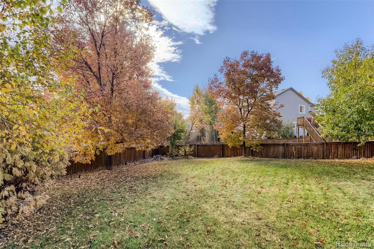
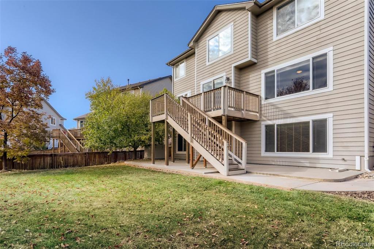
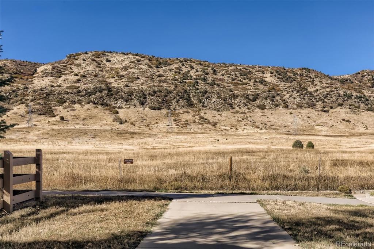
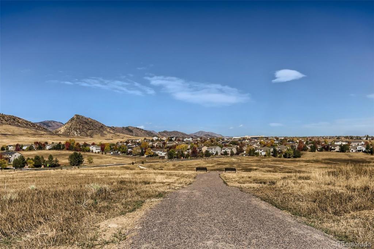
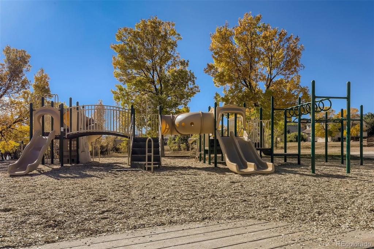
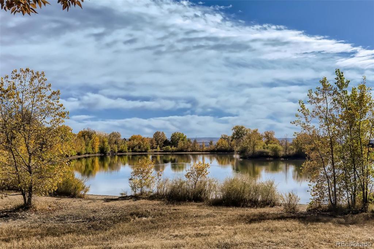
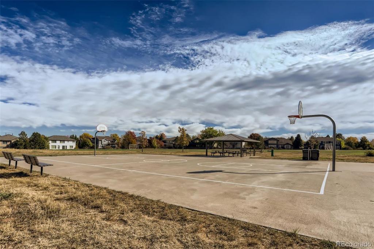
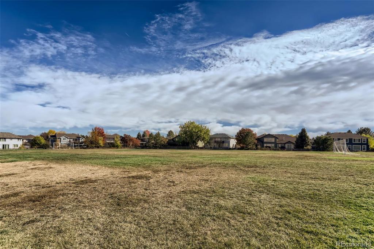
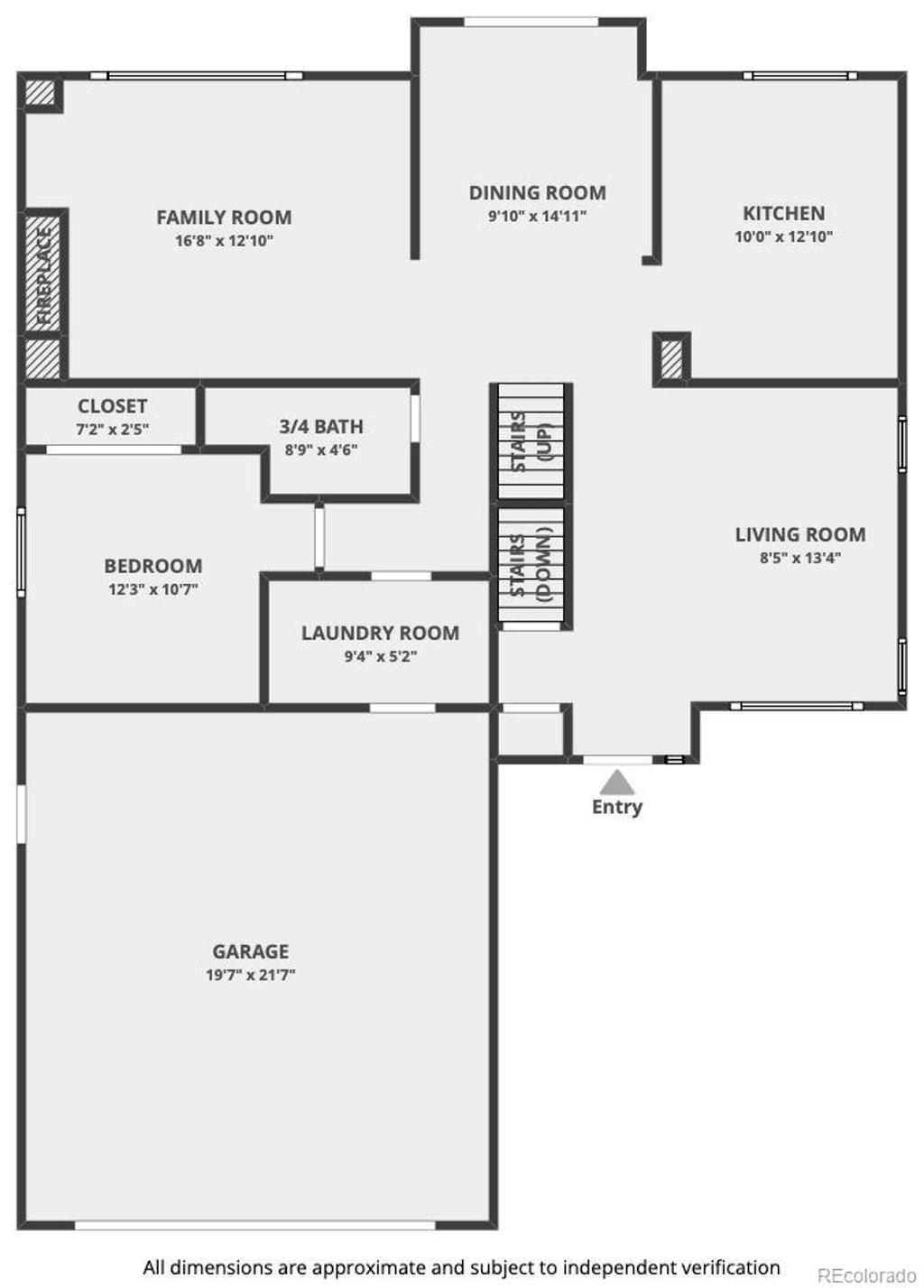
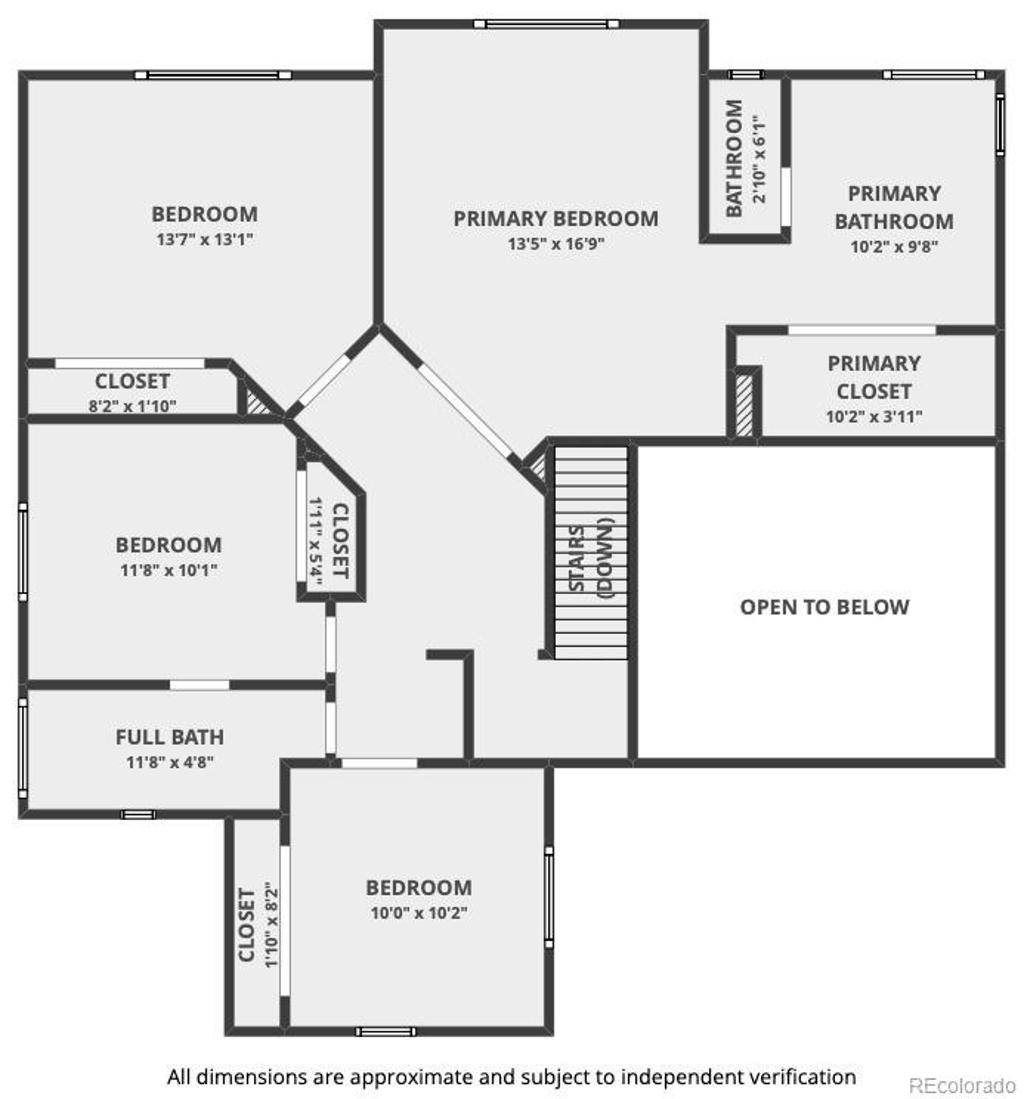
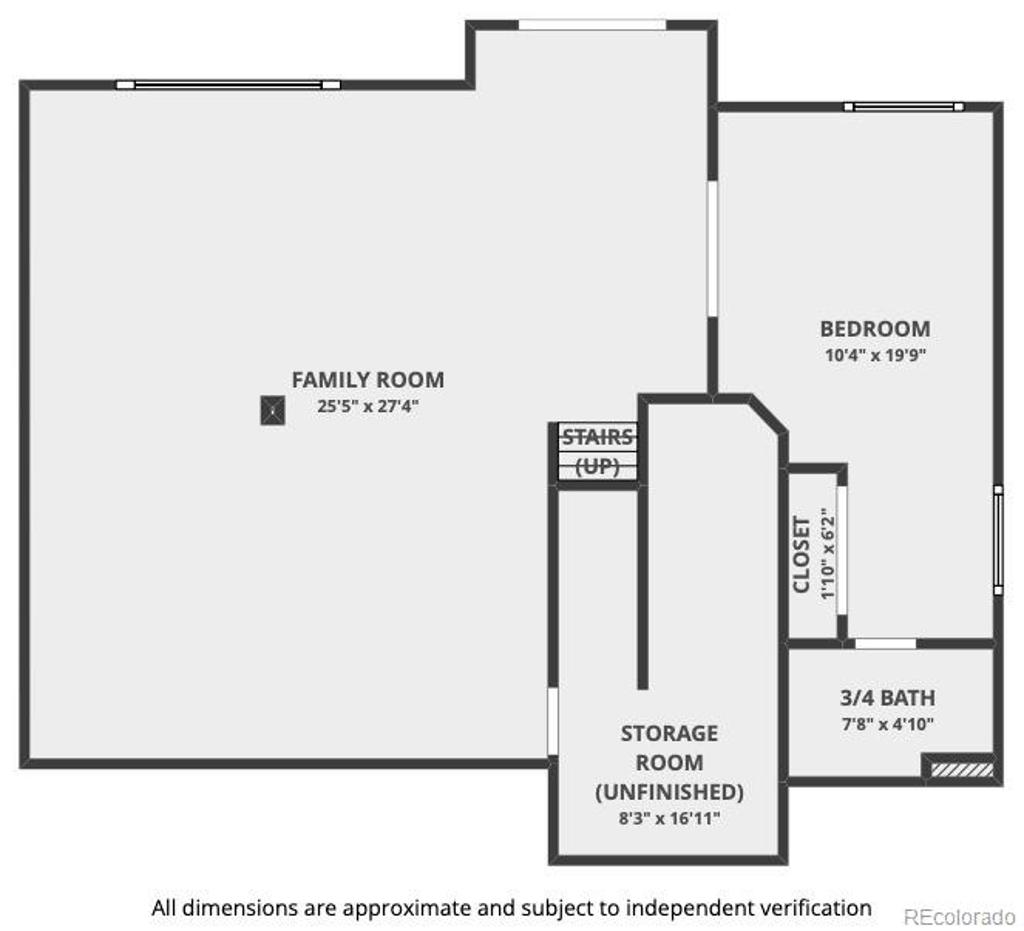


 Menu
Menu


