4333 S Queen Court
Littleton, CO 80127 — Jefferson county
Price
$565,000
Sqft
1845.00 SqFt
Baths
3
Beds
3
Description
Discover Serenity and Style in This Exquisite Townhouse! Embrace the elegance of modern living in this stunning remodeled and updated townhouse. Boasting extensive upgrades and meticulous attention to detail, this townhouse offers a perfect blend of style and comfort. Step into this captivating townhouse and find yourself surrounded by luxury and style. From the moment you enter, you’re invited into a world of modern elegance. To your right, a secluded office space offers the perfect setup for privacy and productivity. The heart of the home is the kitchen, a masterpiece of design featuring top-of-the-line KitchenAid stainless steel appliances, quartz countertops, a convenient pantry, and rich cherry wood cabinetry. This culinary space flows effortlessly into the dining room and spacious family room, where a warm gas fireplace awaits to comfort you on those brisk Colorado evenings. You’ll fall in love with the open floor plan and all of it's natural light. The main floor also houses a tastefully renovated half bath. Ascending to the upper level, you're greeted by the expansive master bedroom, a true sanctuary equipped with soundproof walls and an en-suite bath that provides a spa-like retreat with its pedestal tub and custom tiling. Two additional large bedrooms, a full bath, and a strategically placed laundry room ensures convenience and comfort for all. Outside, the closed-in back patio offers a private space for relaxation or entertaining, with a scenic park-like area extending just beyond. The two car attached garage with epoxy floors provides extra storage space. The community amenities include a pool and access to Jefferson County's extensive trail system, perfect for outdoor enthusiasts. With easy access to major highways you're minutes to the foothills, Denver's vibrant city center and tech hubs, and local attractions like Bear Creek Lake Park and Red Rock Amphitheater ensuring there's always something exciting nearby.
Property Level and Sizes
SqFt Lot
1598.00
Lot Features
Breakfast Nook, Ceiling Fan(s), Eat-in Kitchen, Five Piece Bath, Open Floorplan, Quartz Counters, Smoke Free, Walk-In Closet(s)
Lot Size
0.04
Common Walls
2+ Common Walls
Interior Details
Interior Features
Breakfast Nook, Ceiling Fan(s), Eat-in Kitchen, Five Piece Bath, Open Floorplan, Quartz Counters, Smoke Free, Walk-In Closet(s)
Appliances
Dishwasher, Disposal, Dryer, Gas Water Heater, Microwave, Oven, Range, Refrigerator, Washer
Laundry Features
In Unit
Electric
Central Air
Flooring
Carpet, Tile, Vinyl
Cooling
Central Air
Heating
Forced Air
Fireplaces Features
Family Room
Utilities
Electricity Connected, Natural Gas Connected
Exterior Details
Water
Public
Sewer
Public Sewer
Land Details
Road Surface Type
Paved
Garage & Parking
Parking Features
Dry Walled, Floor Coating
Exterior Construction
Roof
Composition
Construction Materials
Frame, Wood Siding
Window Features
Double Pane Windows
Security Features
Carbon Monoxide Detector(s), Smoke Detector(s), Video Doorbell
Builder Source
Public Records
Financial Details
Previous Year Tax
3014.00
Year Tax
2023
Primary HOA Name
Lakehurst Village - Advance Management
Primary HOA Phone
303-482-2213
Primary HOA Amenities
Park, Pool
Primary HOA Fees Included
Reserves, Insurance, Maintenance Grounds, Maintenance Structure, Snow Removal, Trash, Water
Primary HOA Fees
375.00
Primary HOA Fees Frequency
Monthly
Location
Schools
Elementary School
Peiffer
Middle School
Carmody
High School
Bear Creek
Walk Score®
Contact me about this property
Doug James
RE/MAX Professionals
6020 Greenwood Plaza Boulevard
Greenwood Village, CO 80111, USA
6020 Greenwood Plaza Boulevard
Greenwood Village, CO 80111, USA
- (303) 814-3684 (Showing)
- Invitation Code: homes4u
- doug@dougjamesteam.com
- https://DougJamesRealtor.com
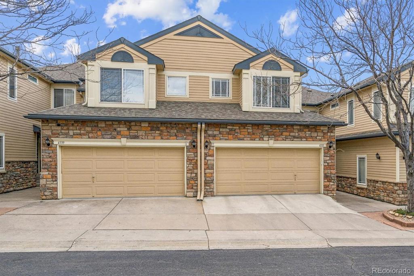
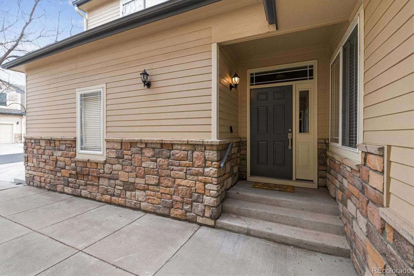
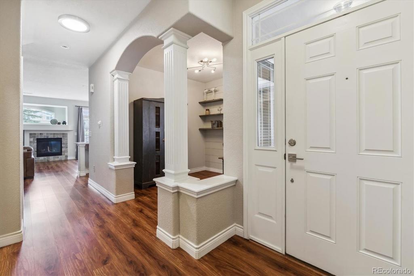
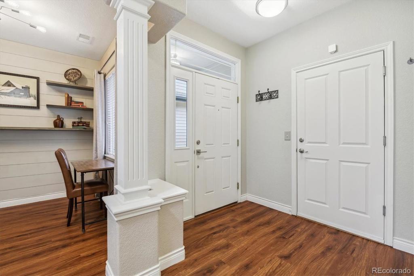
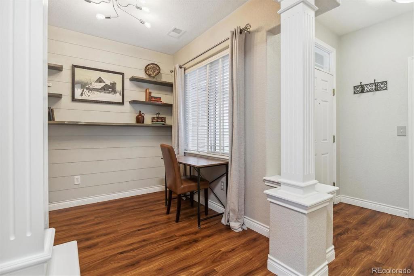
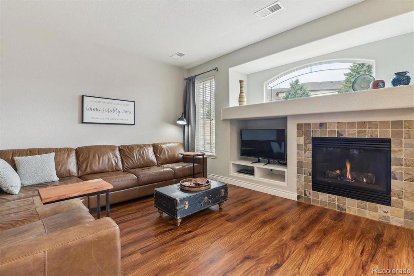
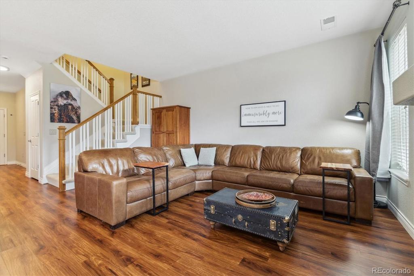
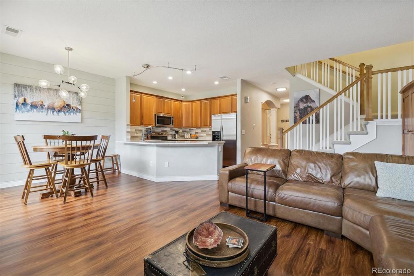
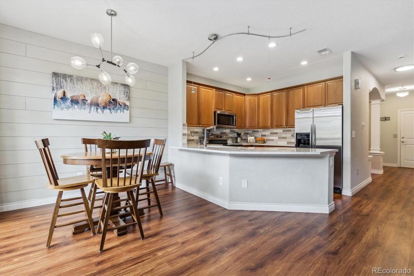
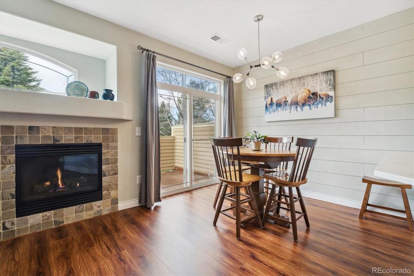
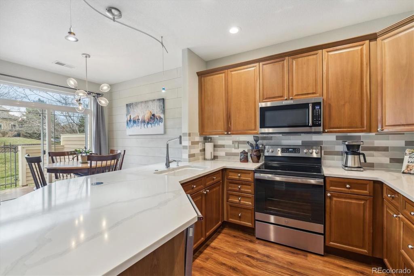
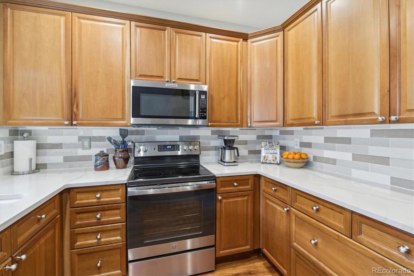
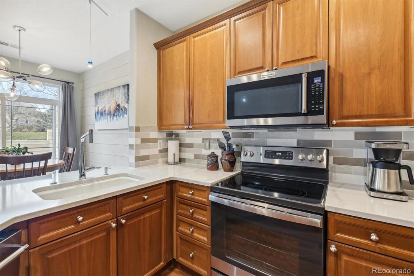
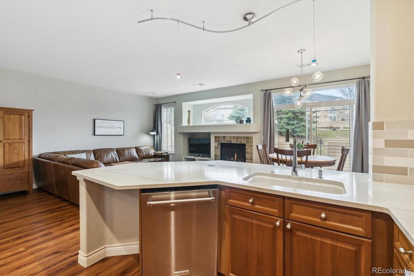
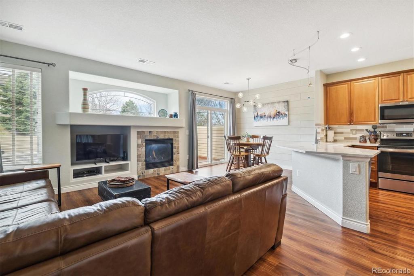
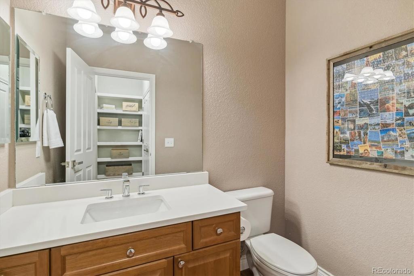
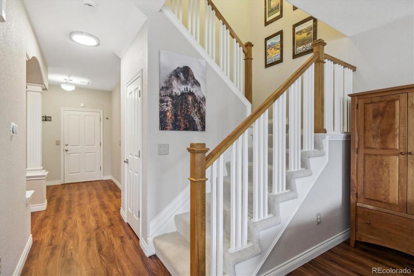
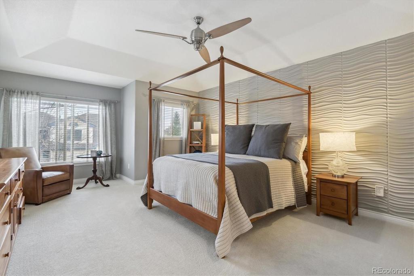
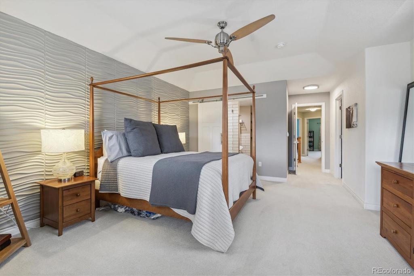
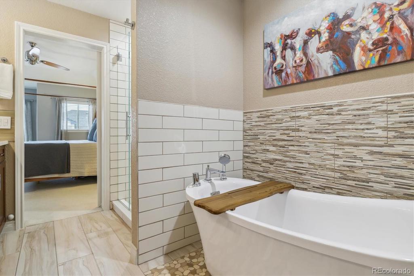
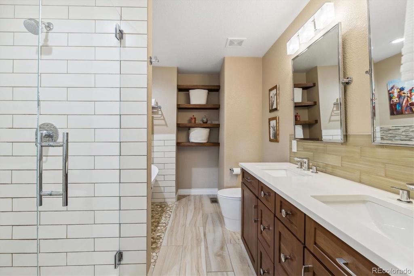
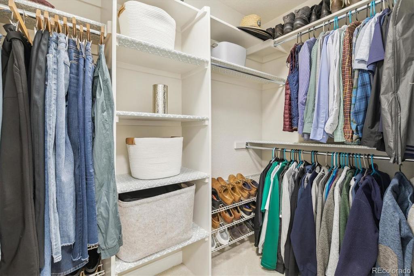
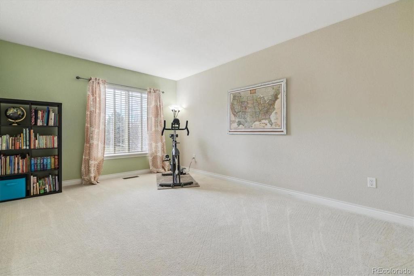
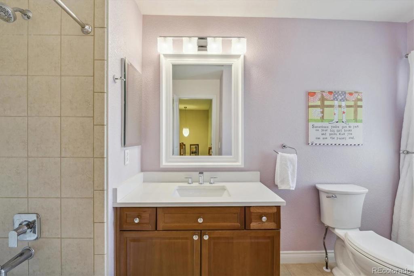
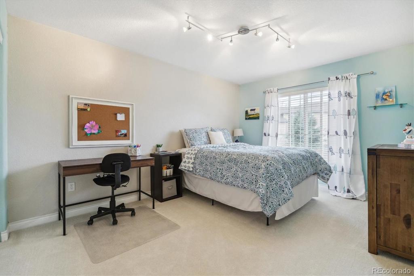
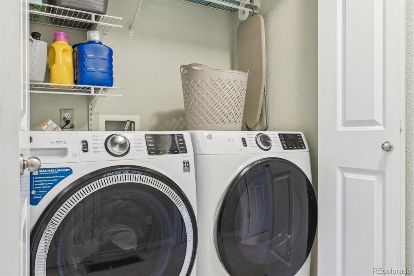
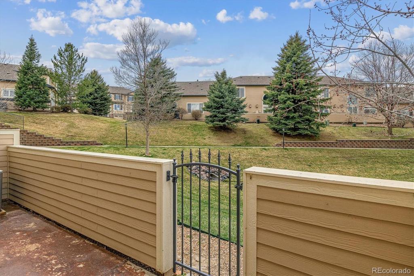
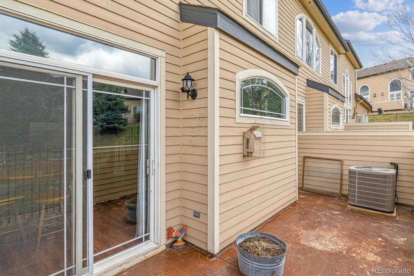
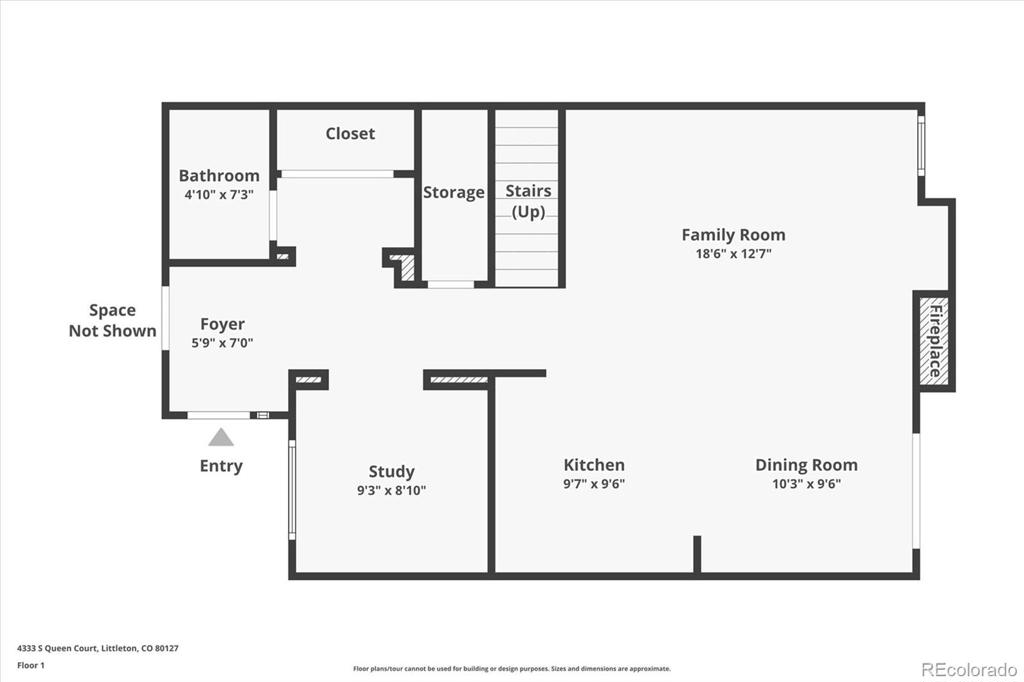
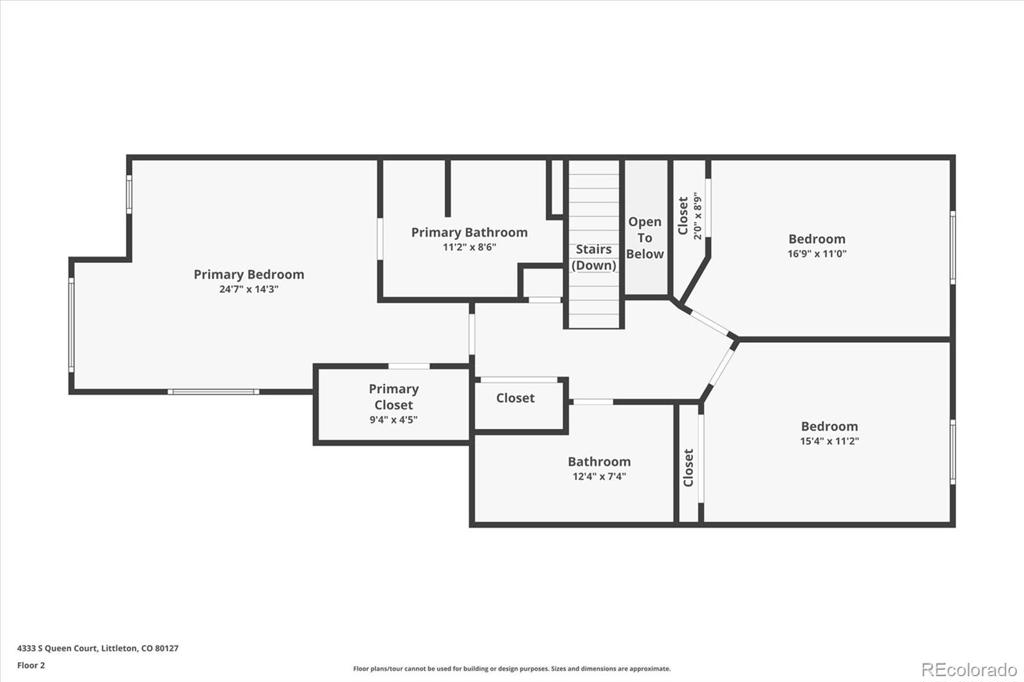
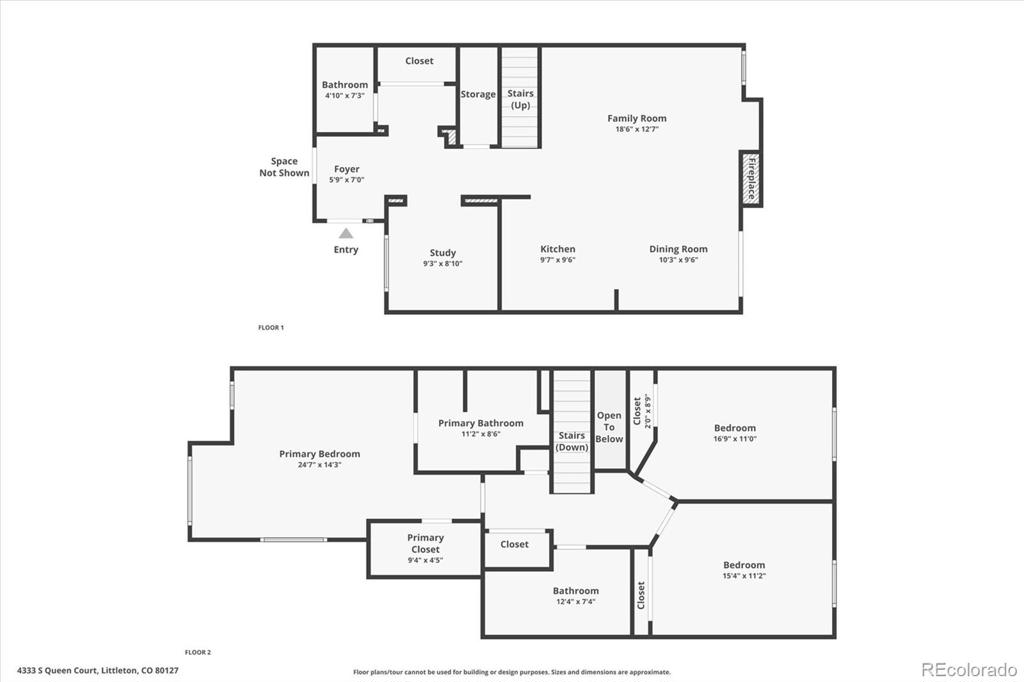
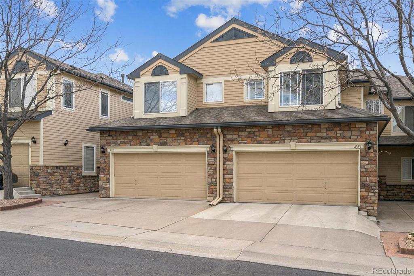


 Menu
Menu
 Schedule a Showing
Schedule a Showing

