928 Independence Drive
Larkspur, CO 80118 — Douglas county
Price
$1,039,000
Sqft
4330.00 SqFt
Baths
5
Beds
5
Description
Beautiful custom home on one acre treed lot in the highly desired Sage Port neighborhood in Larkspur! From the welcoming front porch, to the huge back deck and several balconies, this home incorporates indoor and outdoor living at its finest. The open-concept floor plan with vaulted ceilings and fireplace in the main living area with access to the back deck and gourmet kitchen is an entertainers dream. Step into the bright and airy main floor primary suite with it's own private deck, double-sided fireplace, updated bathroom with frameless glass door shower, dual sinks, built-in luxury cabinetry, and walk-in closet! The rest of the main floor features a gourmet kitchen with eat in area, granite counters, gas cooktop, skylights, large pantry w/french doors, stainless appliances, and large island., family room w/stone accented fireplace, large windows, built in's and wood floors., bathroom with glass shower., and laundry room w/built in's, utility sink and cabinets. Upstairs are 3 more bedrooms, including one with TWO closets and built in window seat, another full bathroom., and spacious loft/office/playroom with built in's, recessed lights, vaulted ceiling and doors to the large balcony. The finished walkout basement contains the 5th bedroom, full bathroom with newer vanity and walk in shower, great room with wall of built in's, and living room with stone accent fireplace and bonus exercise area. The 3 car garage has an oversized 16x12 foot garage door and contains lots of work and storage space. Brand new furnace, new tankless water heater, Central AC. TV and mount in basement are included. No HOA dues (unless you want to join the optional Sage Port HOA of course!). Easy access to I-25, Castle Rock, Colorado Springs and Denver. Enjoy the local restaurants and shopping in Larkspur and Palmer Lake! In the nationally recognized Douglas County School District.
Property Level and Sizes
SqFt Lot
39204.00
Lot Features
Built-in Features, Ceiling Fan(s), Eat-in Kitchen, Entrance Foyer, Five Piece Bath, Granite Counters, High Ceilings, Kitchen Island, Open Floorplan, Pantry, Primary Suite, Utility Sink, Vaulted Ceiling(s), Walk-In Closet(s)
Lot Size
0.90
Basement
Bath/Stubbed,Finished,Full,Walk-Out Access
Interior Details
Interior Features
Built-in Features, Ceiling Fan(s), Eat-in Kitchen, Entrance Foyer, Five Piece Bath, Granite Counters, High Ceilings, Kitchen Island, Open Floorplan, Pantry, Primary Suite, Utility Sink, Vaulted Ceiling(s), Walk-In Closet(s)
Appliances
Cooktop, Dishwasher, Dryer, Microwave, Oven, Refrigerator, Tankless Water Heater, Washer
Laundry Features
In Unit
Electric
Central Air
Flooring
Carpet, Tile, Wood
Cooling
Central Air
Heating
Forced Air, Natural Gas
Fireplaces Features
Basement, Family Room
Utilities
Electricity Connected, Natural Gas Connected
Exterior Details
Features
Balcony, Lighting, Private Yard
Patio Porch Features
Covered,Deck,Front Porch,Patio
Water
Public
Sewer
Public Sewer
Land Details
PPA
1138888.89
Road Frontage Type
Public Road
Road Responsibility
Public Maintained Road
Road Surface Type
Paved
Garage & Parking
Parking Spaces
1
Parking Features
Concrete, Exterior Access Door, Oversized, Oversized Door, Storage
Exterior Construction
Roof
Composition
Construction Materials
Frame, Stone, Wood Siding
Exterior Features
Balcony, Lighting, Private Yard
Window Features
Window Coverings
Security Features
Carbon Monoxide Detector(s),Smoke Detector(s)
Builder Source
Public Records
Financial Details
PSF Total
$236.72
PSF Finished
$254.60
PSF Above Grade
$373.41
Previous Year Tax
4591.00
Year Tax
2022
Primary HOA Fees
0.00
Location
Schools
Elementary School
Larkspur
Middle School
Castle Rock
High School
Castle View
Walk Score®
Contact me about this property
Doug James
RE/MAX Professionals
6020 Greenwood Plaza Boulevard
Greenwood Village, CO 80111, USA
6020 Greenwood Plaza Boulevard
Greenwood Village, CO 80111, USA
- (303) 814-3684 (Showing)
- Invitation Code: homes4u
- doug@dougjamesteam.com
- https://DougJamesRealtor.com
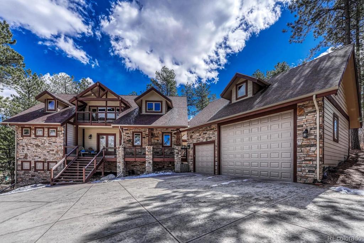
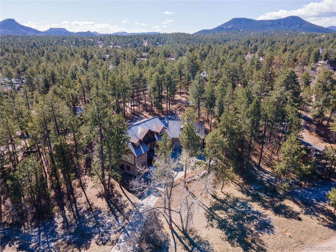
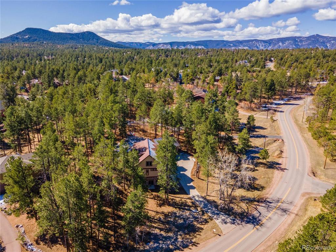
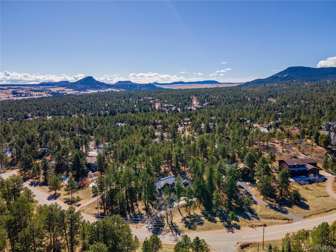
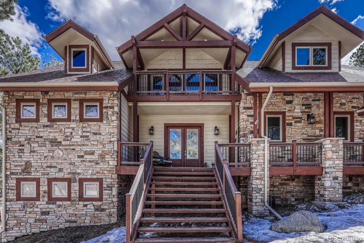
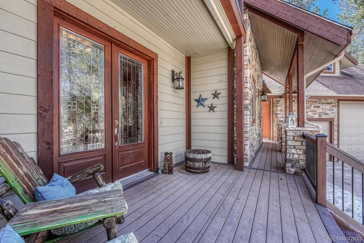
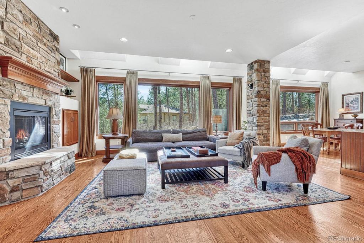
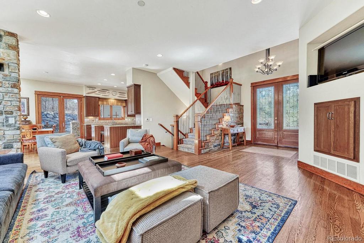
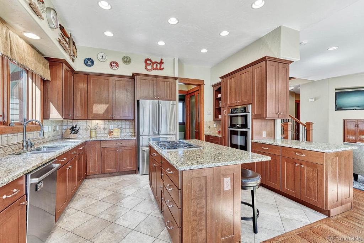
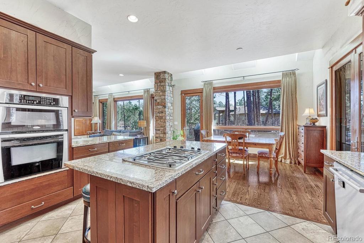
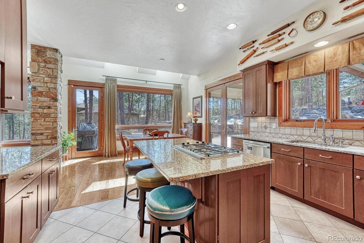
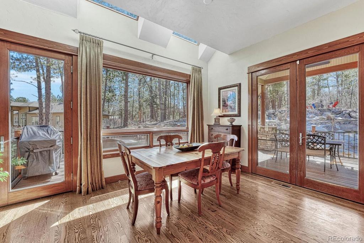
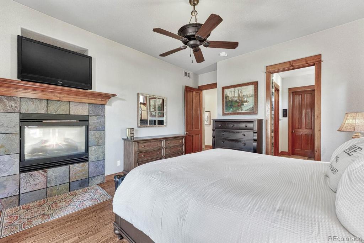
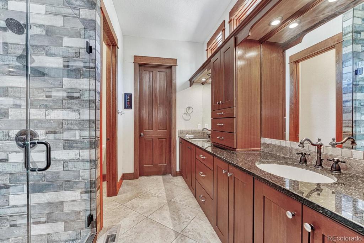
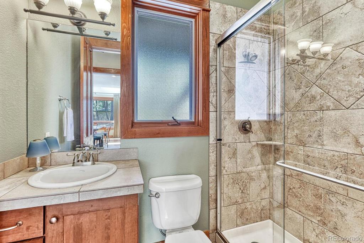
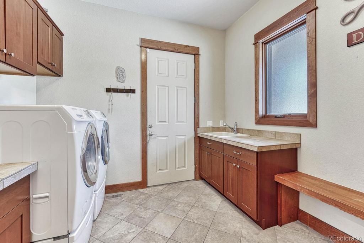
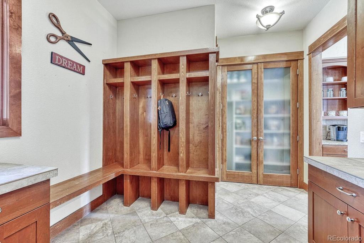
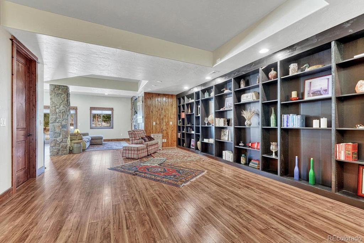
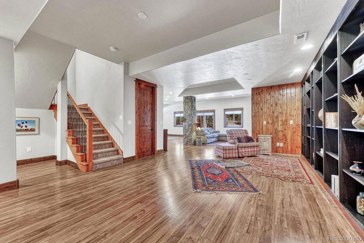
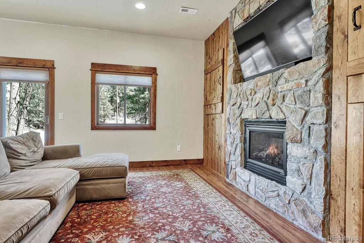
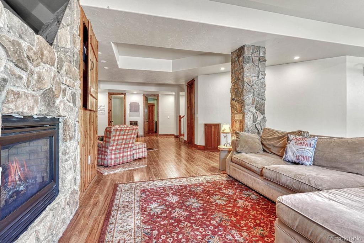
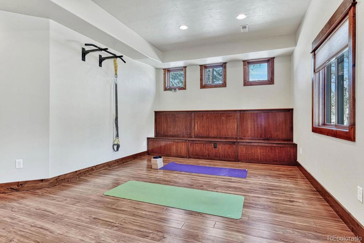
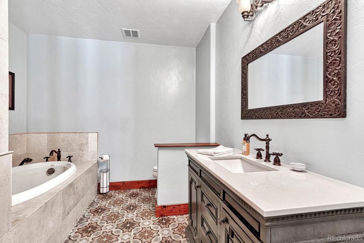
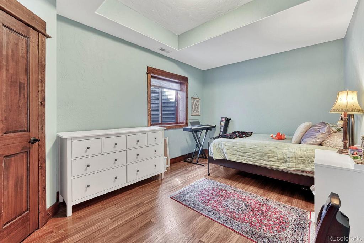
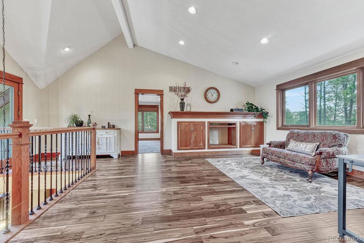
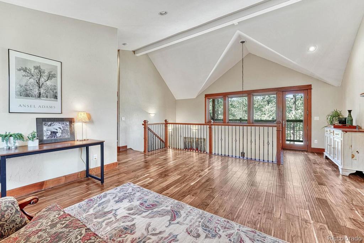
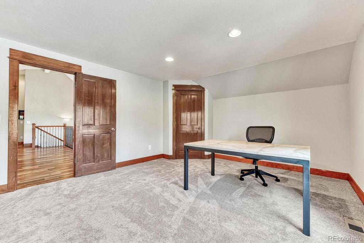
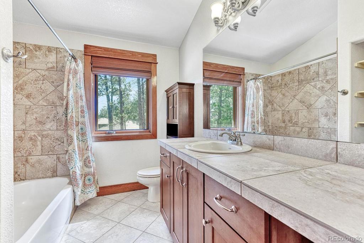
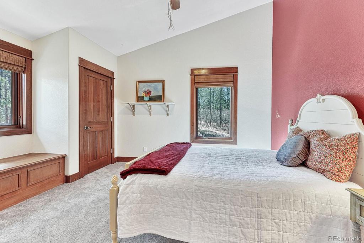
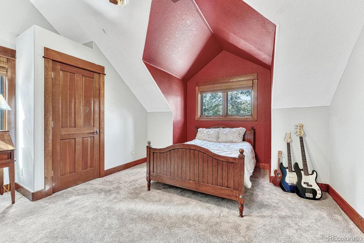
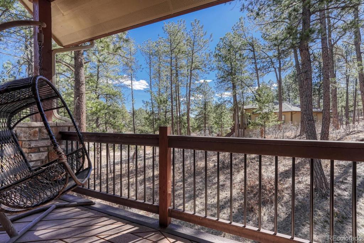
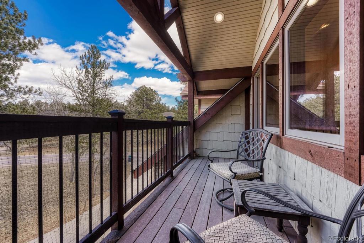
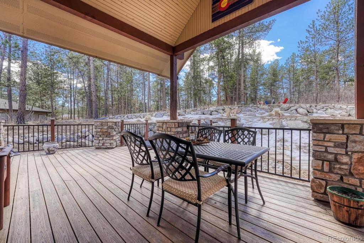
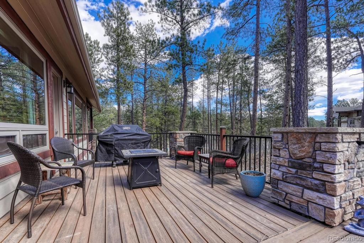
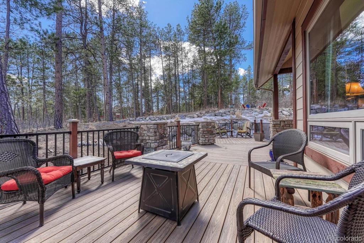
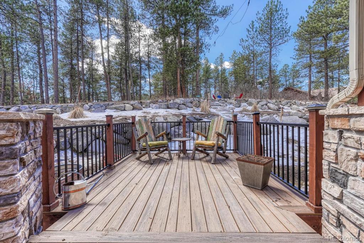
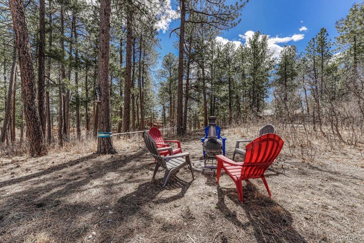
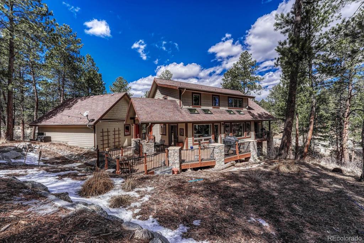
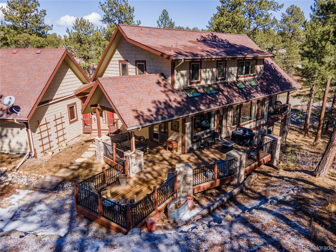
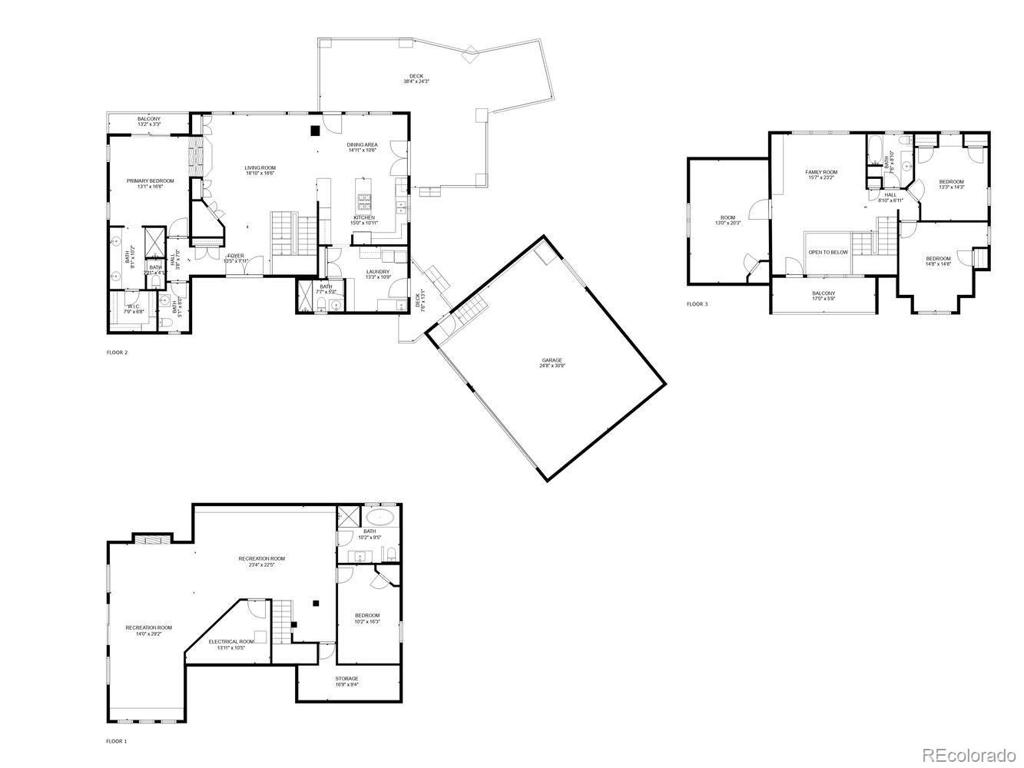


 Menu
Menu


