837 Kenosha Drive
Larkspur, CO 80118 — Douglas county
Price
$925,000
Sqft
5415.00 SqFt
Baths
4
Beds
6
Description
This beautiful 6 bedroom, 4 bath home is perfectly situated on a 1 acre heavily wooded private lot in the desirable Sage Port neighborhood. The main level of this lovely home features a private master retreat with a luxurious 5 piece master bathroom, an oversized great room, chef's gourmet kitchen, study and a relaxing sunroom. Enjoy relaxing in the bright and airy great room with a gas fireplace, lots of natural light and convenient access to the all weather sunroom where you are sure to enjoy all of the beautiful Colorado seasons. The chef's gourmet kitchen features cherry cabinetry, wood floors, granite countertops, stainless steel appliances and a large island with a breakfast bar. Enjoy the privacy of the main level master retreat with lots of natural light, wood floors, walk in closet and a luxurious 5 piece master bath. Upstairs are 4 freshly painted guest bedrooms with new flooring along with a full guest bathroom. The walkout lower level boasts a spacious family room which is perfect for entertaining with a gas fireplace, wet bar, custom entertainment center and a guest bedroom with an adjoining full bathroom. Relax the day away on your large wrap around front porch and bask in the sounds and serenity of mother nature with a porch swing and views of the towering pines. Enjoy a barbeque with your friends and family on the large back deck with a high bar seating area and flat backyard. You can also relax on the porch area off of the basement which is also perfect for entertaining company. The finished and heated oversized 3-car garage showcases 10 foot tall garage doors, 14 ft ceilings and 24 foot long parking spaces. Enjoy the feeling of mountain living with city water/sewer/natural gas, highspeed internet while maintaining an easy 30 minute drive to the DTC or Northern Colorado Springs.
Property Level and Sizes
SqFt Lot
43560.00
Lot Features
Breakfast Nook, Built-in Features, Ceiling Fan(s), Eat-in Kitchen, Entrance Foyer, Five Piece Bath, Granite Counters, High Ceilings, High Speed Internet, Jet Action Tub, Kitchen Island, Open Floorplan, Primary Suite, Smoke Free, Solid Surface Counters, Utility Sink, Vaulted Ceiling(s), Walk-In Closet(s)
Lot Size
1.00
Foundation Details
Slab
Basement
Daylight, Exterior Entry, Finished, Walk-Out Access
Interior Details
Interior Features
Breakfast Nook, Built-in Features, Ceiling Fan(s), Eat-in Kitchen, Entrance Foyer, Five Piece Bath, Granite Counters, High Ceilings, High Speed Internet, Jet Action Tub, Kitchen Island, Open Floorplan, Primary Suite, Smoke Free, Solid Surface Counters, Utility Sink, Vaulted Ceiling(s), Walk-In Closet(s)
Appliances
Cooktop, Dishwasher, Dryer, Gas Water Heater, Humidifier, Microwave, Oven, Refrigerator, Washer
Electric
Central Air
Flooring
Carpet, Tile, Wood
Cooling
Central Air
Heating
Forced Air, Natural Gas, Pellet Stove, Wood Stove
Fireplaces Features
Family Room, Great Room
Utilities
Cable Available, Electricity Connected, Internet Access (Wired), Natural Gas Connected, Phone Connected
Exterior Details
Features
Barbecue, Gas Grill, Gas Valve, Private Yard, Rain Gutters
Water
Public
Sewer
Public Sewer
Land Details
Road Frontage Type
Public
Road Responsibility
Public Maintained Road
Road Surface Type
Paved
Garage & Parking
Parking Features
Finished, Heated Garage, Insulated Garage, Lighted, Oversized Door
Exterior Construction
Roof
Composition
Construction Materials
Cedar
Exterior Features
Barbecue, Gas Grill, Gas Valve, Private Yard, Rain Gutters
Window Features
Double Pane Windows
Security Features
Carbon Monoxide Detector(s), Security System
Builder Source
Public Records
Financial Details
Previous Year Tax
7999.00
Year Tax
2024
Primary HOA Fees
0.00
Location
Schools
Elementary School
Larkspur
Middle School
Castle Rock
High School
Castle View
Walk Score®
Contact me about this property
Doug James
RE/MAX Professionals
6020 Greenwood Plaza Boulevard
Greenwood Village, CO 80111, USA
6020 Greenwood Plaza Boulevard
Greenwood Village, CO 80111, USA
- (303) 814-3684 (Showing)
- Invitation Code: homes4u
- doug@dougjamesteam.com
- https://DougJamesRealtor.com
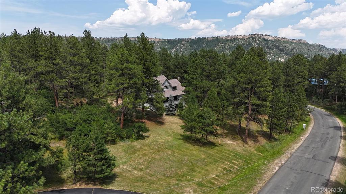
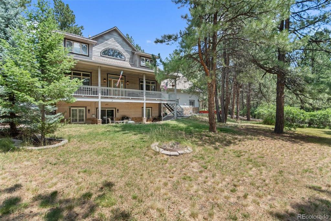
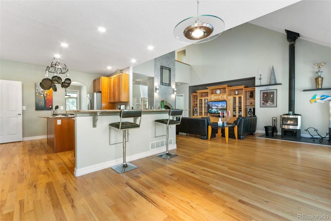
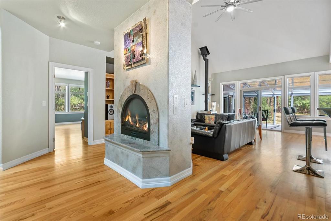
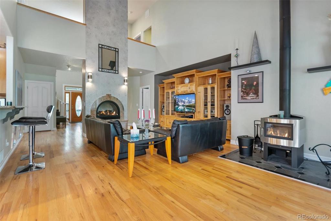
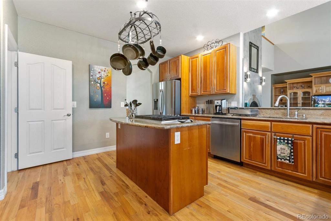
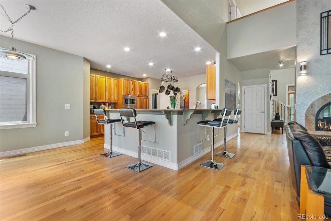
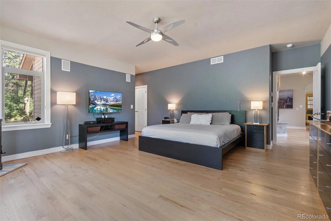
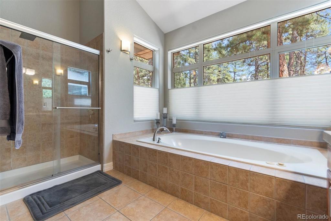
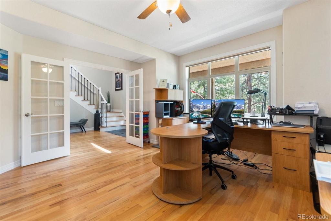
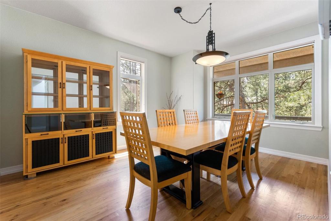
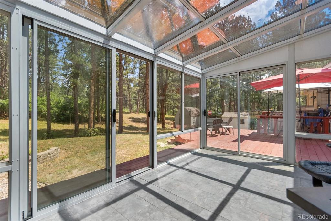
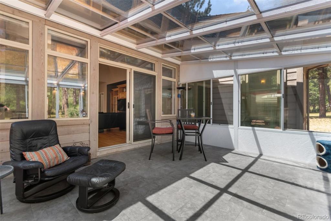
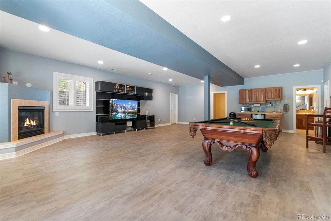
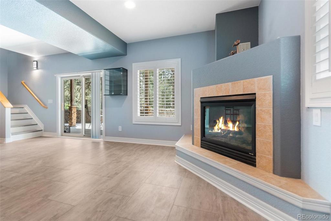
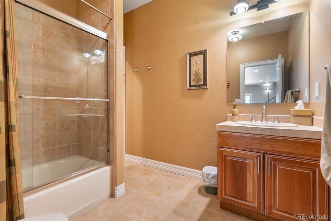
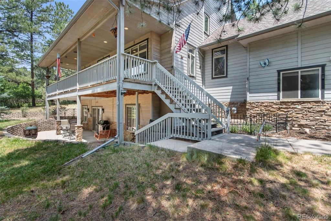
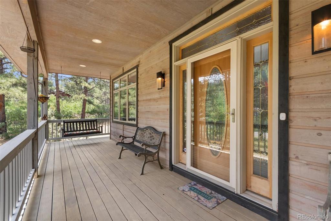
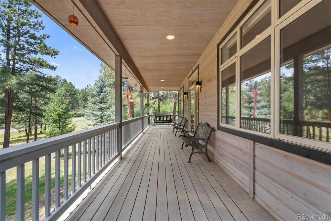
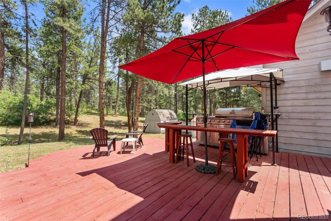
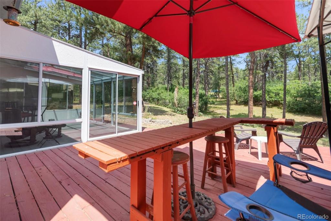
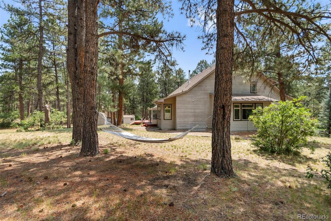
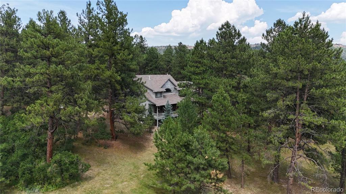
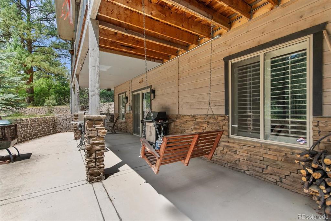
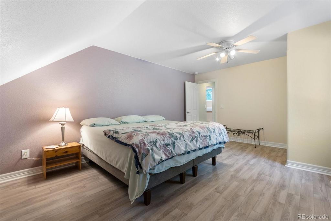
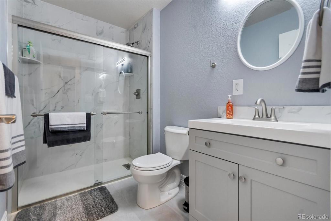
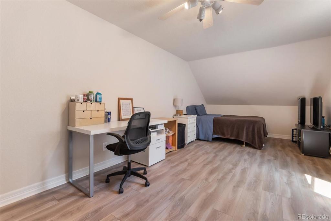
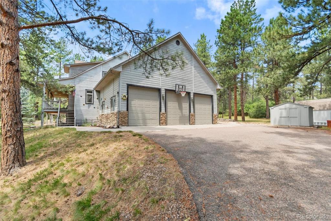
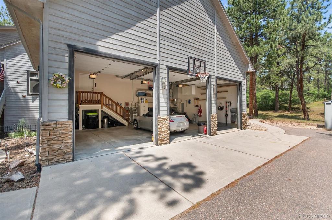
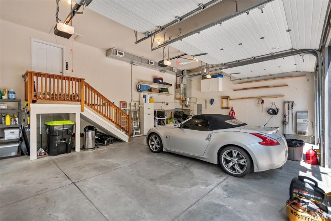
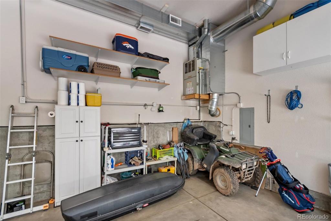
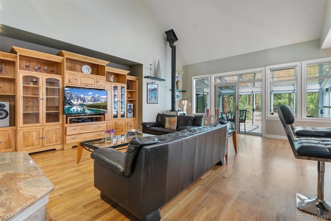
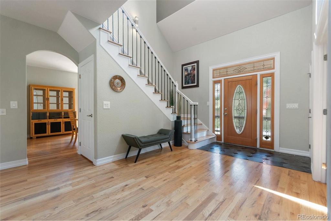
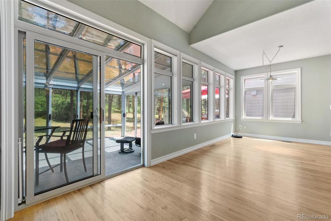
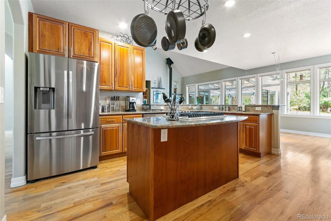
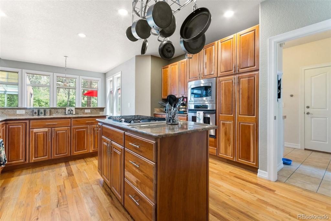
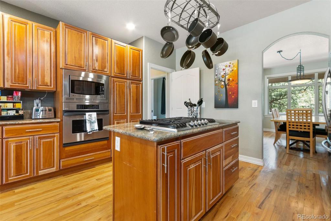
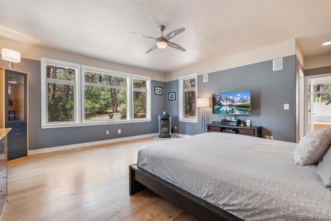
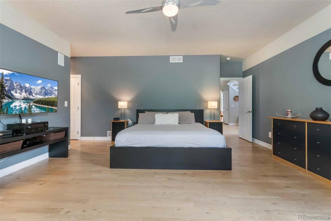
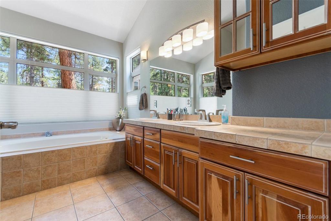
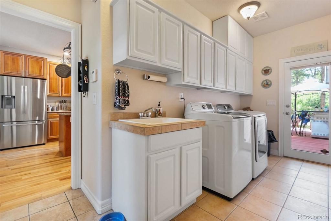
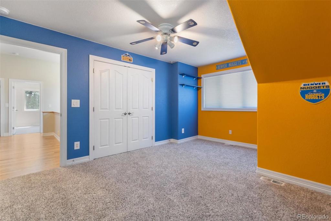
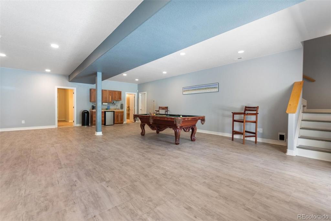
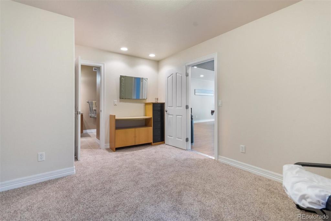
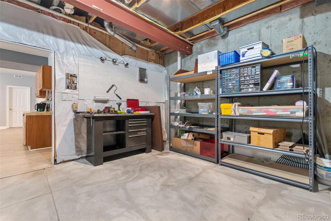
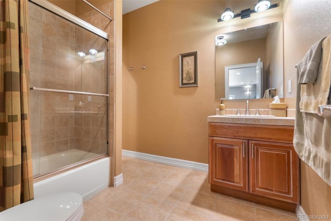
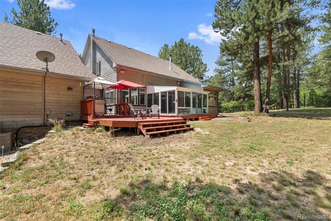
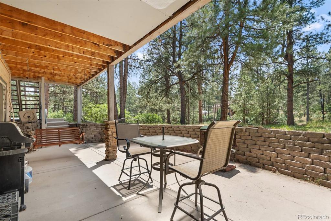
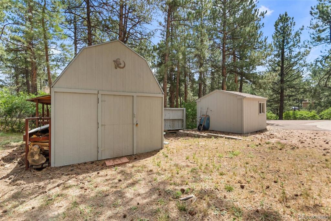
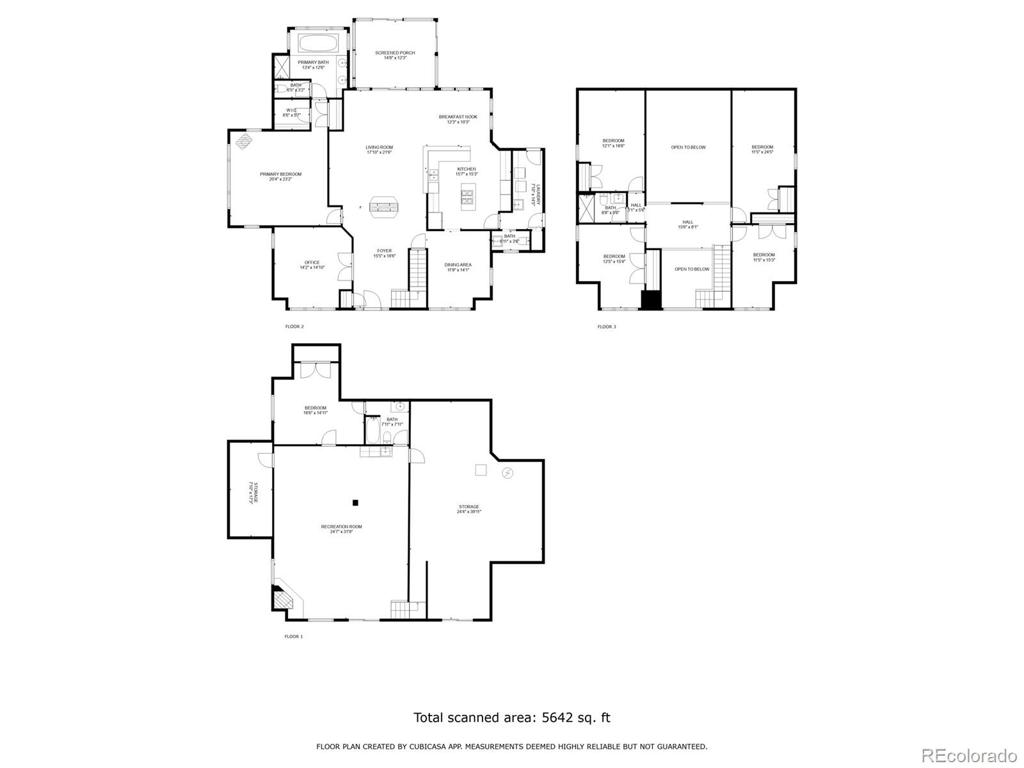


 Menu
Menu
 Schedule a Showing
Schedule a Showing

