8305 Inca Road
Larkspur, CO 80118 — Douglas county
Price
$980,000
Sqft
5646.00 SqFt
Baths
4
Beds
4
Description
Welcome to paradise! Enjoy luxury living in the tranquil Perry Park neighborhood! Upon entry, you’ll be captivated by the vaulted ceilings and towering windows providing an abundance of natural light. The spacious chef's kitchen is complete with granite countertops, beautiful oak cabinets, and a grand center island. Directly off the kitchen, you'll find a formal dining room with stunning built-in cabinetry. Retreat to the MAIN FLOOR PRIMARY oasis boasting a spa-like ensuite bath, two large walk-in closets, and elegant fireplace. The generous second floor includes three additional bedrooms, all with ensuite bathrooms and roomy closets. This unrivaled floor plan is modern and elegant providing an enjoyable living experience. Awaiting customization and your design vision, the unfinished basement provides walkout access, rough-in plumbing, and tall ceilings. Entertain on your large deck, soak in the hot tub, or enjoy the tranquil environment surrounded by soaring pines and an abundance of wildlife. Complete with an oversized three-car attached garage, two RV pads for parking, as well as an RV sewer station in the driveway – this is the one you’ve been waiting for! Located just south of Castle Rock, with easy access to I-25, and only 2-miles from Perry Park Country Club (with a Championship rated 18-hole golf course). Your dream home just became available!
Property Level and Sizes
SqFt Lot
39901.00
Lot Features
Breakfast Nook, Built-in Features, Ceiling Fan(s), Eat-in Kitchen, Entrance Foyer, Five Piece Bath, Granite Counters, High Ceilings, Jack & Jill Bathroom, Jet Action Tub, Kitchen Island, Open Floorplan, Pantry, Primary Suite, Smoke Free, Hot Tub, Vaulted Ceiling(s), Walk-In Closet(s)
Lot Size
0.92
Basement
Unfinished, Walk-Out Access
Interior Details
Interior Features
Breakfast Nook, Built-in Features, Ceiling Fan(s), Eat-in Kitchen, Entrance Foyer, Five Piece Bath, Granite Counters, High Ceilings, Jack & Jill Bathroom, Jet Action Tub, Kitchen Island, Open Floorplan, Pantry, Primary Suite, Smoke Free, Hot Tub, Vaulted Ceiling(s), Walk-In Closet(s)
Appliances
Cooktop, Dishwasher, Disposal, Double Oven, Dryer, Freezer, Humidifier, Microwave, Refrigerator, Trash Compactor, Washer
Electric
Central Air
Flooring
Carpet, Tile, Wood
Cooling
Central Air
Heating
Forced Air
Fireplaces Features
Great Room, Primary Bedroom
Utilities
Cable Available, Electricity Connected, Natural Gas Connected, Phone Available
Exterior Details
Features
Balcony, Private Yard, Spa/Hot Tub, Water Feature
Lot View
Mountain(s)
Water
Public
Sewer
Public Sewer
Land Details
Garage & Parking
Parking Features
Oversized
Exterior Construction
Roof
Composition
Construction Materials
Frame
Exterior Features
Balcony, Private Yard, Spa/Hot Tub, Water Feature
Security Features
Carbon Monoxide Detector(s), Smoke Detector(s)
Builder Source
Appraiser
Financial Details
Previous Year Tax
4681.00
Year Tax
2022
Primary HOA Fees
0.00
Location
Schools
Elementary School
Larkspur
Middle School
Castle Rock
High School
Castle View
Walk Score®
Contact me about this property
Doug James
RE/MAX Professionals
6020 Greenwood Plaza Boulevard
Greenwood Village, CO 80111, USA
6020 Greenwood Plaza Boulevard
Greenwood Village, CO 80111, USA
- (303) 814-3684 (Showing)
- Invitation Code: homes4u
- doug@dougjamesteam.com
- https://DougJamesRealtor.com
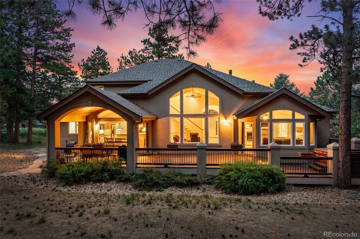
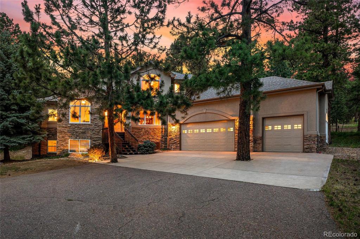
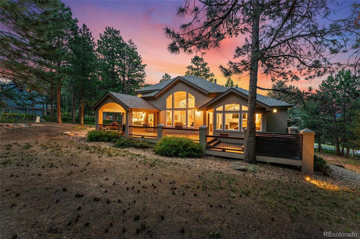
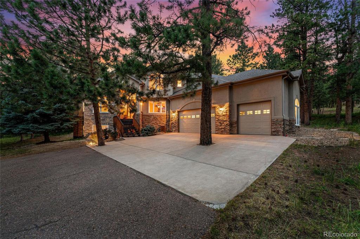
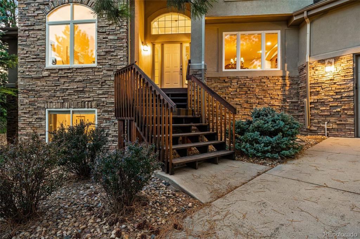
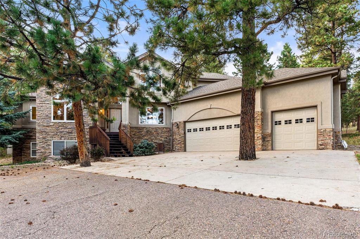
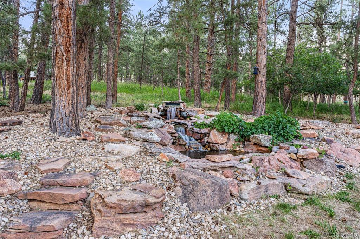
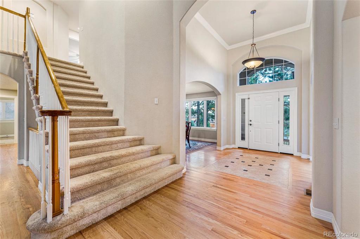
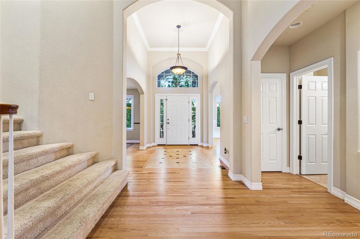
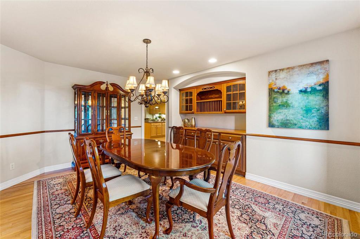
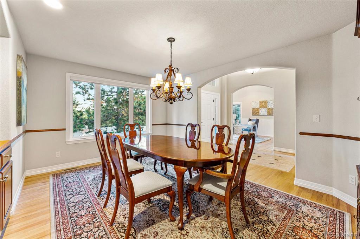
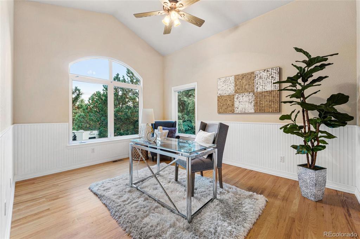
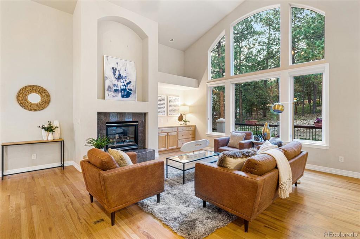
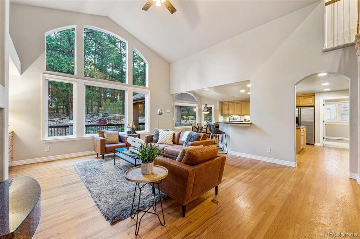
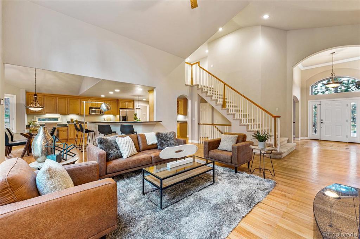
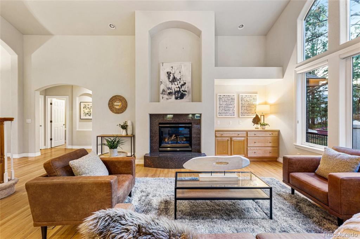
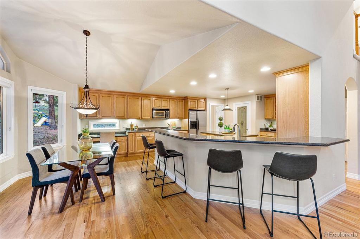
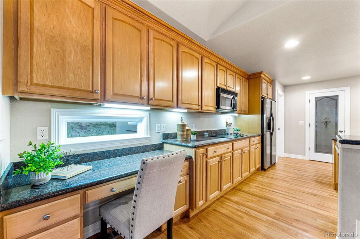
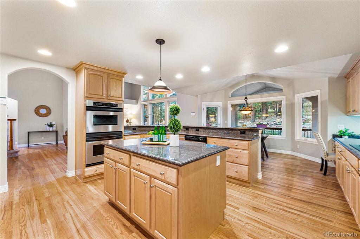
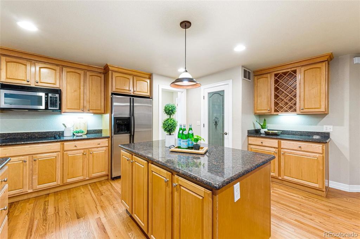
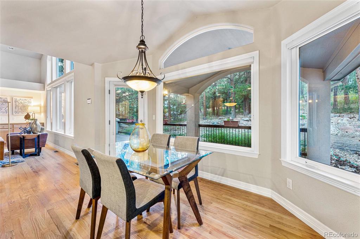
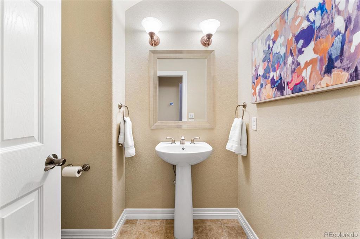
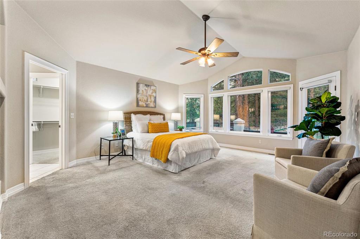
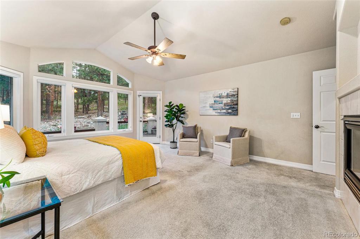
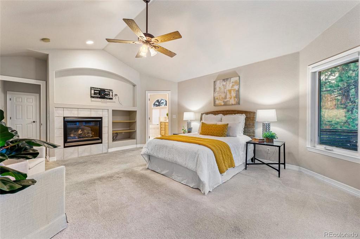
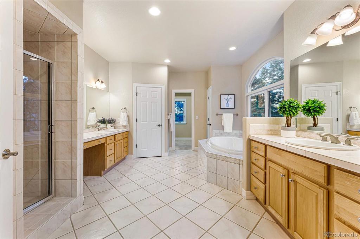
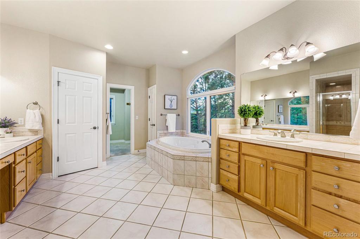
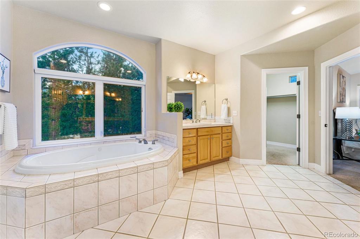
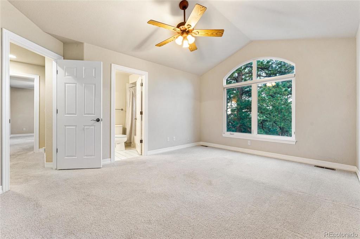
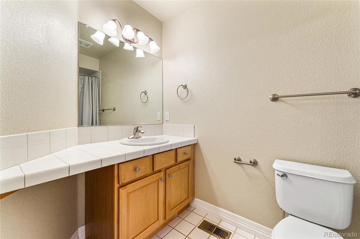
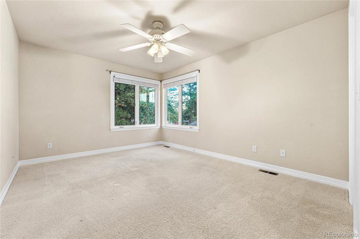
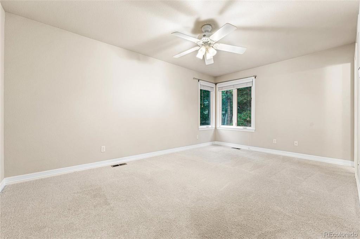
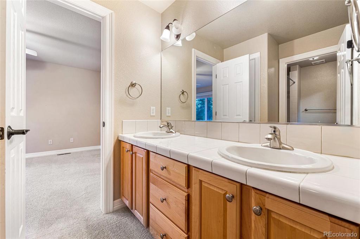
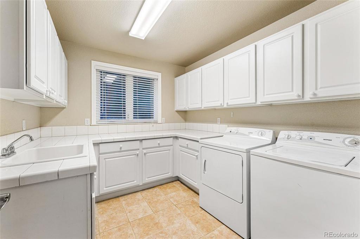
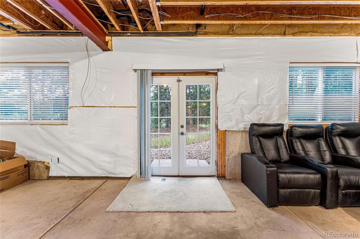
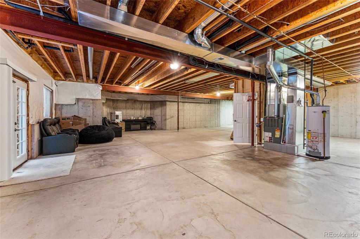
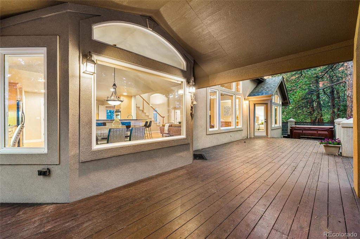
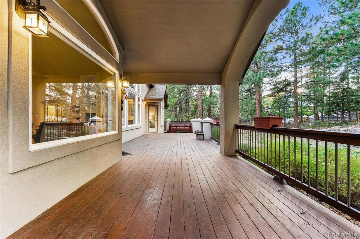
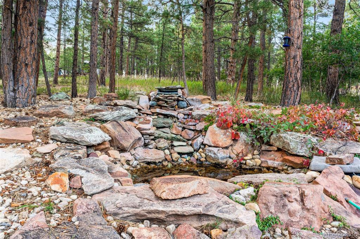
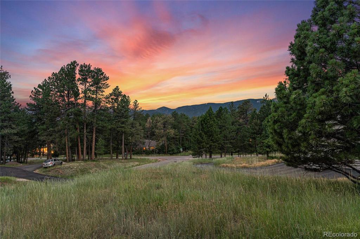


 Menu
Menu


