8045 Eagle Road
Larkspur, CO 80118 — Douglas county
Price
$1,299,900
Sqft
5355.00 SqFt
Baths
4
Beds
4
Description
Welcome to your "Island in the Sky" perched on 5 acres with amazing mountain views. You will love the open floorplan, vaulted great room with floor to ceiling windows, wood burning stove, spacious living room with wood fireplace and amazing views, grand dining room with newly refinished hardwood floors. Gourmet kitchen with built in refrigerator, trash compactor, granite island with prep sink, oven, and bar, butler's area with a desk. Spacious main floor master with large closets and a 5-piece bathroom, powder bathroom, central vacuum, laundry room with cabinets and counter. Upstairs is a large loft/den area, full bathroom, and vaulted bedroom with balcony and storage. Finished contemporary coastal style basement with a family room, kitchenette, 2 bedrooms, 3/4 bathroom, and a sunroom. There is an extra 624 sq ft 2 car garage with a 312 sq ft loft for storage or studio and 8'x26' carport. This home has natural gas and public water. New asphalt driveway, flooring, paint, and roof. Beautiful treed lot with grass front yard. Unique lot size in Perry Pines East. Don't miss this beautiful home in the pines of Larkspur with abundant wildlife. You will love the quaint town of Larkspur. Minutes from I-25 but you have true mountain peace. Midway between Denver and Colorado Springs.
Property Level and Sizes
SqFt Lot
217800.00
Lot Features
Built-in Features, Ceiling Fan(s), Central Vacuum, Entrance Foyer, Five Piece Bath, Granite Counters, High Ceilings, Kitchen Island, Primary Suite, Open Floorplan, Smoke Free, Utility Sink, Vaulted Ceiling(s)
Lot Size
5.00
Foundation Details
Slab
Basement
Bath/Stubbed,Crawl Space,Finished,Interior Entry/Standard,Walk-Out Access
Common Walls
No Common Walls
Interior Details
Interior Features
Built-in Features, Ceiling Fan(s), Central Vacuum, Entrance Foyer, Five Piece Bath, Granite Counters, High Ceilings, Kitchen Island, Primary Suite, Open Floorplan, Smoke Free, Utility Sink, Vaulted Ceiling(s)
Appliances
Dishwasher, Disposal, Dryer, Microwave, Oven, Refrigerator, Self Cleaning Oven, Washer
Laundry Features
In Unit
Electric
Attic Fan, Other
Flooring
Carpet, Laminate, Tile, Wood
Cooling
Attic Fan, Other
Heating
Forced Air
Fireplaces Features
Great Room, Living Room, Wood Burning, Wood Burning Stove
Utilities
Electricity Connected, Natural Gas Connected
Exterior Details
Features
Balcony, Private Yard
Patio Porch Features
Covered,Deck,Front Porch,Patio
Water
Public
Sewer
Septic Tank
Land Details
PPA
235000.00
Road Frontage Type
Private Road, Public Road
Road Responsibility
Private Maintained Road, Public Maintained Road
Garage & Parking
Parking Spaces
3
Parking Features
Asphalt, Concrete, Finished, Lighted, Oversized, Storage
Exterior Construction
Roof
Composition
Construction Materials
Frame
Exterior Features
Balcony, Private Yard
Window Features
Double Pane Windows, Skylight(s)
Builder Name 2
Custom
Builder Source
Appraiser
Financial Details
PSF Total
$219.42
PSF Finished
$226.27
PSF Above Grade
$314.84
Previous Year Tax
5795.00
Year Tax
2020
Primary HOA Management Type
Voluntary
Primary HOA Name
Perry Park East
Primary HOA Phone
303-681-2326
Primary HOA Website
http://www.perryparkeast.org
Primary HOA Fees
50.00
Primary HOA Fees Frequency
Annually
Primary HOA Fees Total Annual
50.00
Location
Schools
Elementary School
Larkspur
Middle School
Castle Rock
High School
Castle View
Walk Score®
Contact me about this property
Doug James
RE/MAX Professionals
6020 Greenwood Plaza Boulevard
Greenwood Village, CO 80111, USA
6020 Greenwood Plaza Boulevard
Greenwood Village, CO 80111, USA
- (303) 814-3684 (Showing)
- Invitation Code: homes4u
- doug@dougjamesteam.com
- https://DougJamesRealtor.com
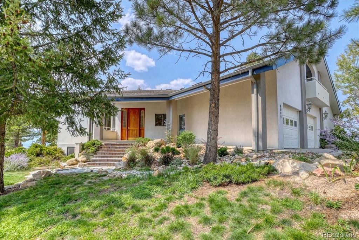
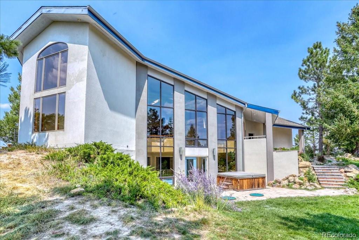
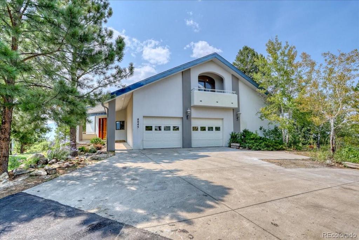
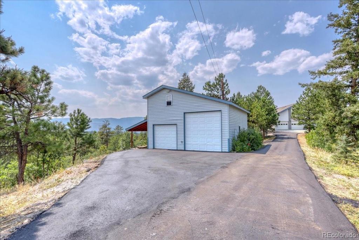
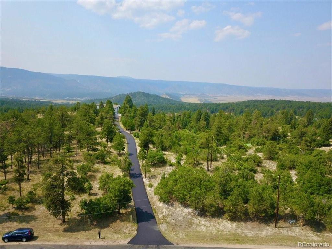
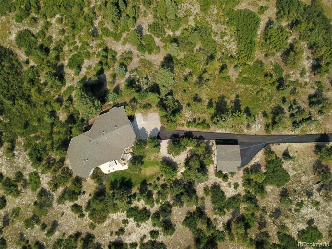
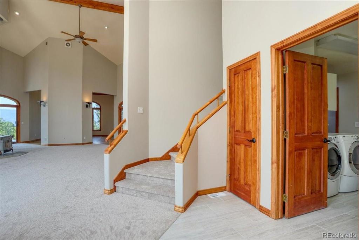
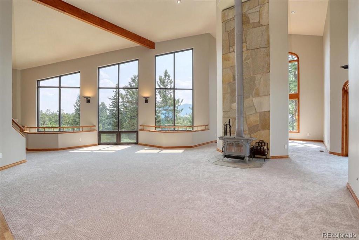
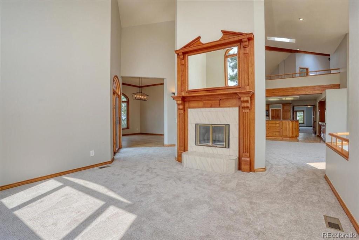
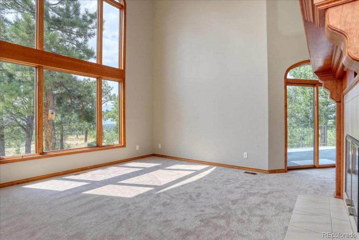
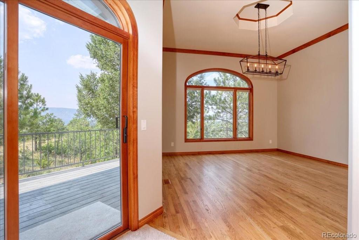
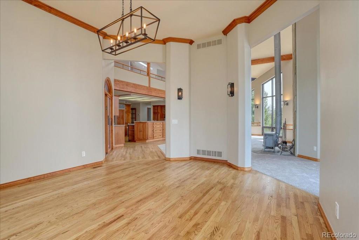
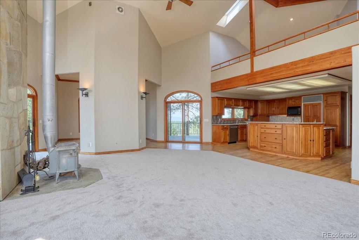
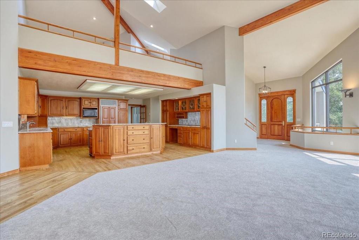
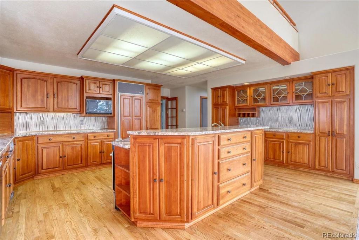
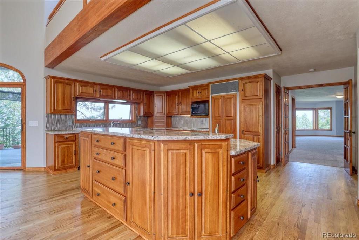
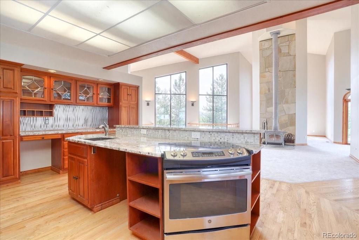
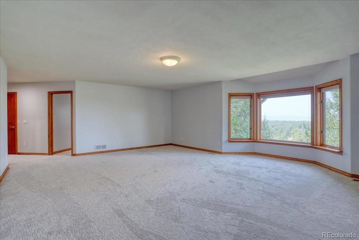
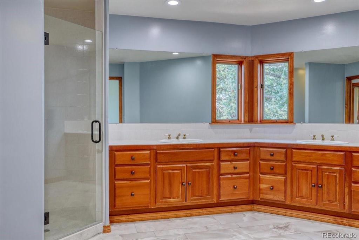
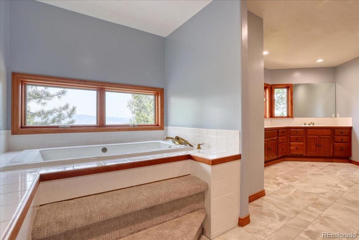
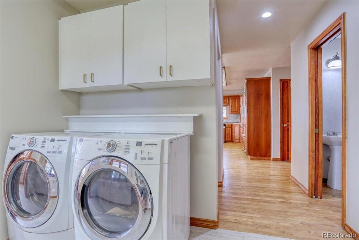
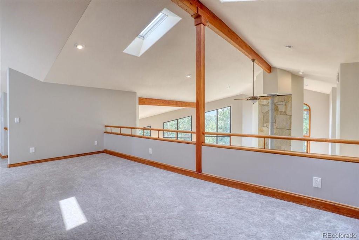
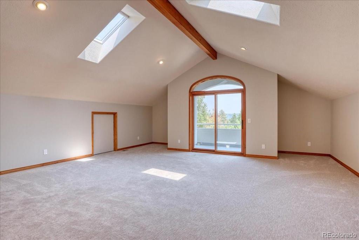
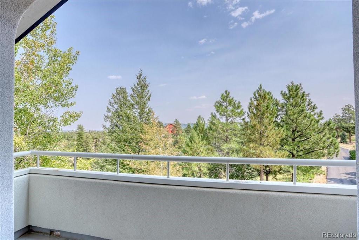
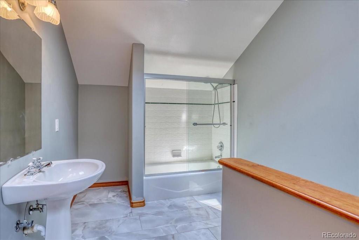
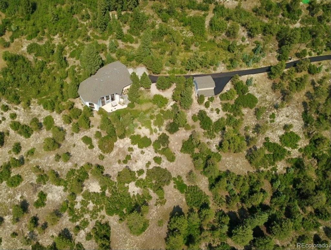
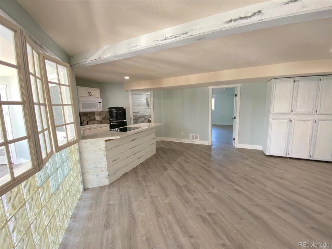
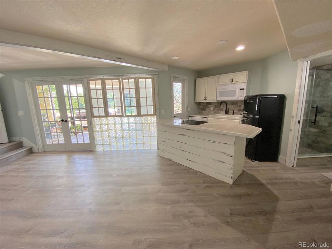
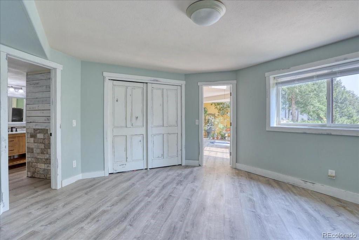
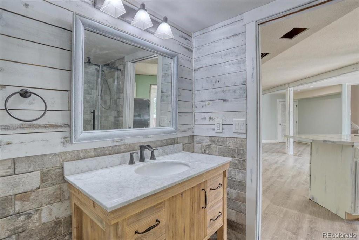
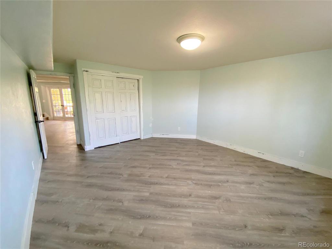
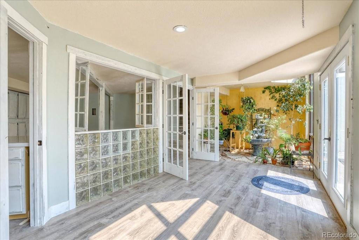
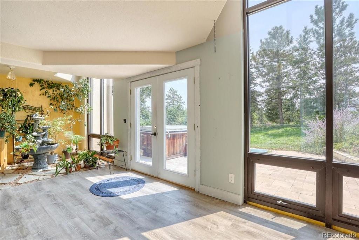
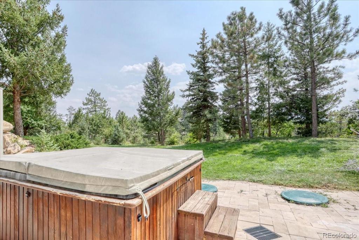
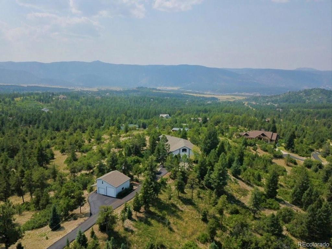
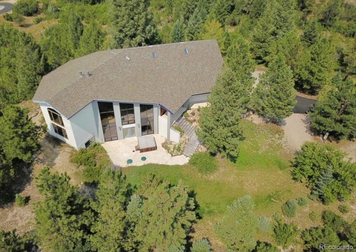
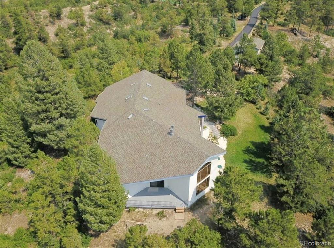
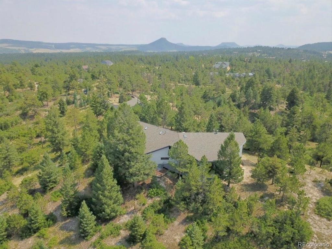
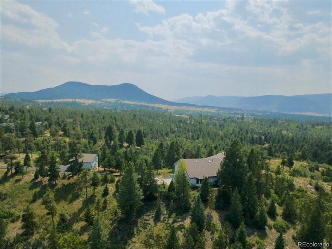
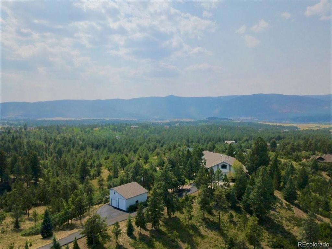


 Menu
Menu


