7442 Cameron Drive
Larkspur, CO 80118 — Douglas county
Price
$1,000,000
Sqft
4200.00 SqFt
Baths
3
Beds
4
Description
Brand new custom home, vacant, priced to sell! Priced below a recent appraisal. Check the comparables! Stunning new custom walkout ranch home with 4 bedrooms, 3 bathrooms, 3 car garage, 2/3 acres with towering pines, nestled in the woods in Larkspur. The main floor features high ceilings, formal dining room, great room with a tile fireplace and wall of sliding glass doors to enjoy the beautiful Colorado setting, master bedroom with ensuite bathroom and views of the soaring pines. Large kitchen with white cabinets, stainless appliances, quartz counters, center island. The stovetop and fireplace are stubbed out to give you the option for gas. The main floor also has a study/bedroom with French doors, 1/2 bathroom, large trex deck with plenty of space to entertain and enjoy the abundant wildlife. The mud room is conveniently located near the garage. The walkout basement is finished with a rec room, wet bar, 2 bedrooms, a full bathroom, and storage. This home has 8' doors throughout, 350 amp electrical service, the garage doors are 16'x8' and 10'x8' and the ceiling is 14' so there is room for a car lift. The lot has beautiful ponderosa pines backing to a private HOA easement and trail. Located close to Bear Dance Golf Club and Larkspur Elementary. Easy access to I-25, short commute to the DTC or Colorado Springs. High speed fiber optic internet cable allows you to work from home and stream your favorite shows. Don’t miss your opportunity to make this your home! Move in ready! Larkspur is a great place to live! https://www.citytistics.com/city/larkspur-colorado/
Property Level and Sizes
SqFt Lot
28749.60
Lot Features
Five Piece Bath, High Ceilings, High Speed Internet, Kitchen Island, Open Floorplan, Primary Suite, Quartz Counters, Smoke Free, Utility Sink, Walk-In Closet(s)
Lot Size
0.66
Foundation Details
Slab
Basement
Finished,Full,Walk-Out Access
Base Ceiling Height
10'
Common Walls
No Common Walls
Interior Details
Interior Features
Five Piece Bath, High Ceilings, High Speed Internet, Kitchen Island, Open Floorplan, Primary Suite, Quartz Counters, Smoke Free, Utility Sink, Walk-In Closet(s)
Appliances
Convection Oven, Cooktop, Dishwasher, Disposal, Double Oven, Microwave, Oven, Self Cleaning Oven
Laundry Features
In Unit
Electric
Central Air
Flooring
Laminate
Cooling
Central Air
Heating
Forced Air
Fireplaces Features
Great Room
Utilities
Electricity Connected, Natural Gas Connected
Exterior Details
Patio Porch Features
Covered,Deck,Front Porch,Patio
Water
Public
Sewer
Public Sewer
Land Details
PPA
1477272.73
Road Frontage Type
Public Road
Road Responsibility
Public Maintained Road
Road Surface Type
Paved
Garage & Parking
Parking Spaces
1
Parking Features
Concrete
Exterior Construction
Roof
Composition
Construction Materials
Cement Siding, Frame, Stone, Stucco
Window Features
Double Pane Windows
Security Features
Carbon Monoxide Detector(s),Smoke Detector(s)
Builder Name 2
Mountview Builders
Builder Source
Builder
Financial Details
PSF Total
$232.14
PSF Finished
$263.51
PSF Above Grade
$464.29
Previous Year Tax
3145.00
Year Tax
2021
Primary HOA Management Type
Self Managed
Primary HOA Name
Antlers Sage Port
Primary HOA Phone
0000000000
Primary HOA Fees
18.34
Primary HOA Fees Frequency
Monthly
Primary HOA Fees Total Annual
220.08
Location
Schools
Elementary School
Larkspur
Middle School
Castle Rock
High School
Castle View
Walk Score®
Contact me about this property
Doug James
RE/MAX Professionals
6020 Greenwood Plaza Boulevard
Greenwood Village, CO 80111, USA
6020 Greenwood Plaza Boulevard
Greenwood Village, CO 80111, USA
- (303) 814-3684 (Showing)
- Invitation Code: homes4u
- doug@dougjamesteam.com
- https://DougJamesRealtor.com
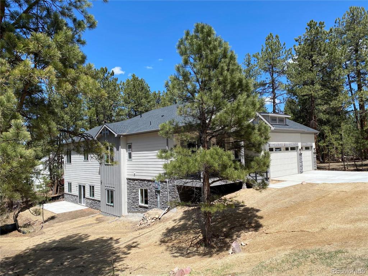
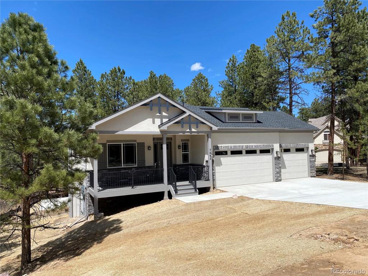
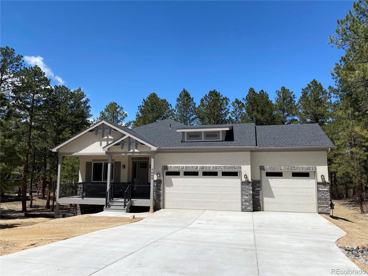
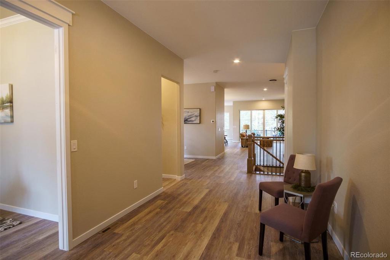
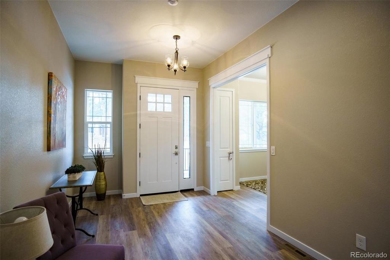
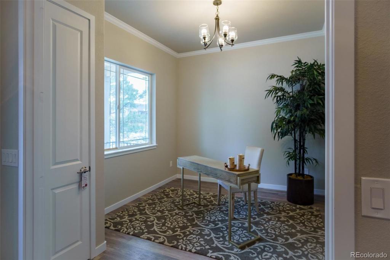
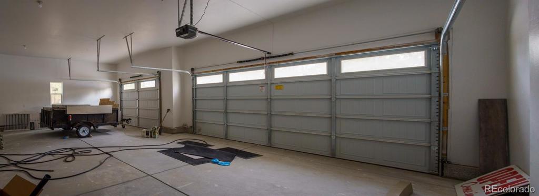
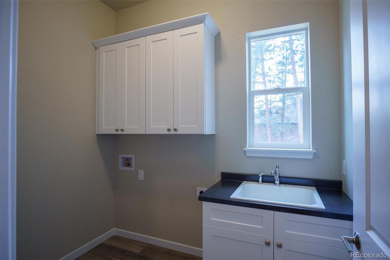
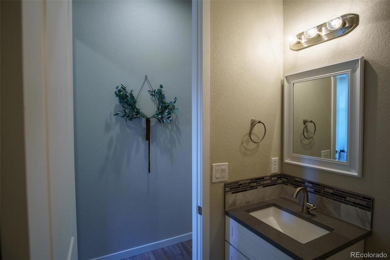
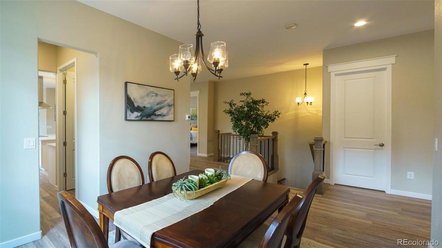
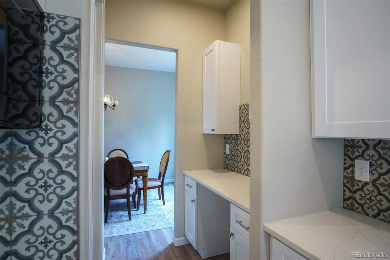
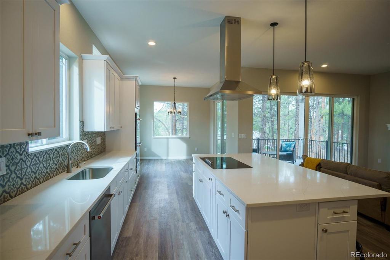
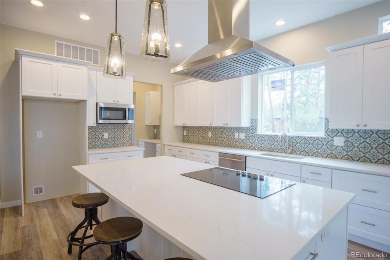
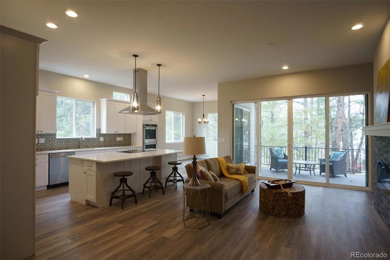
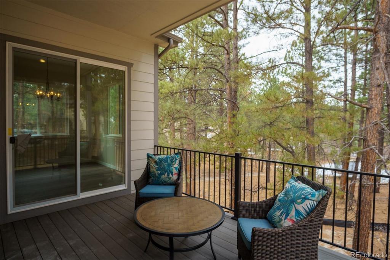
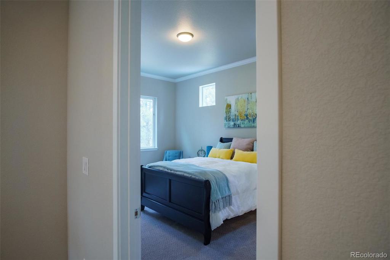
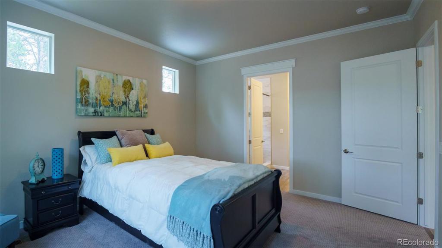
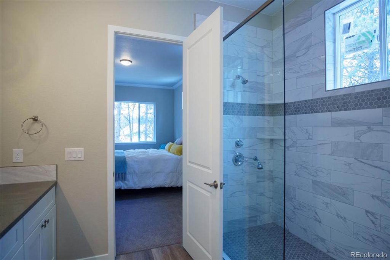
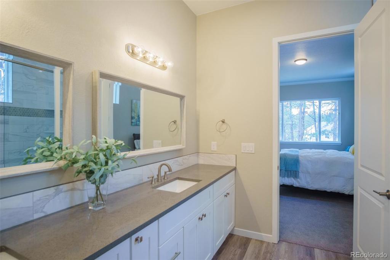
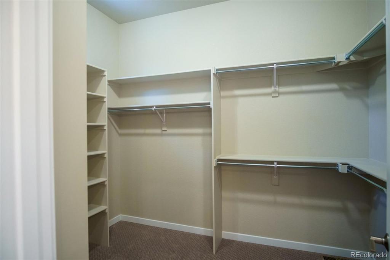
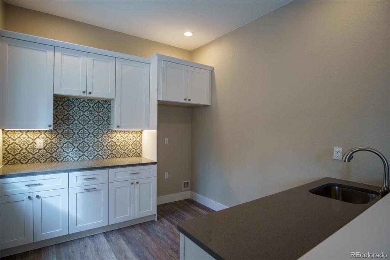
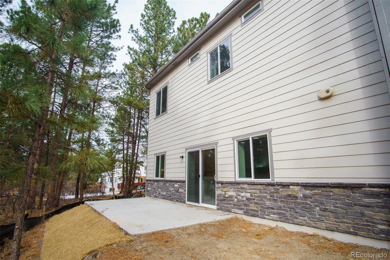
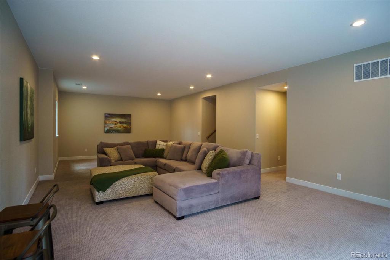
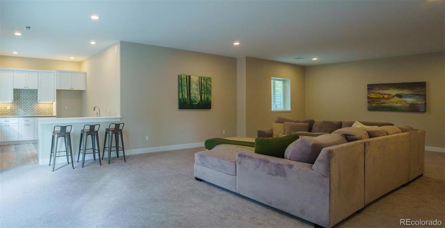
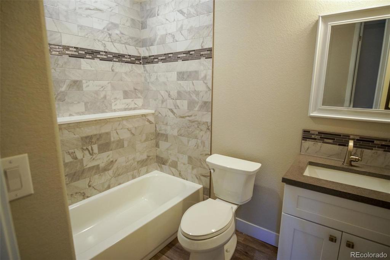
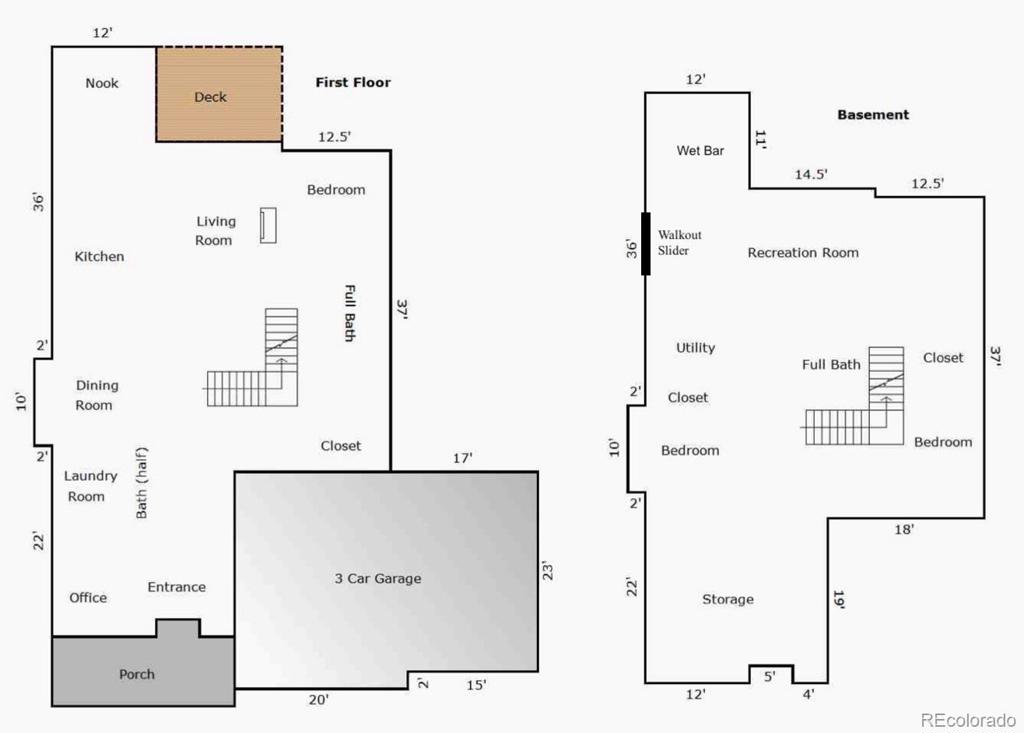
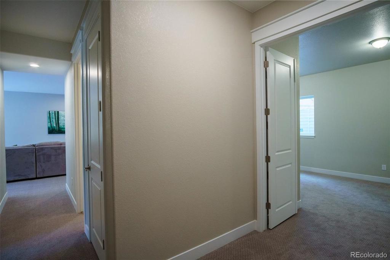
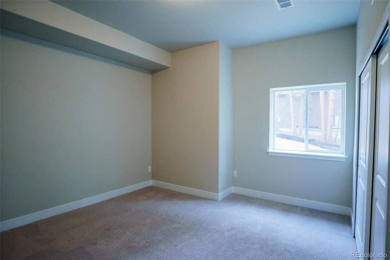
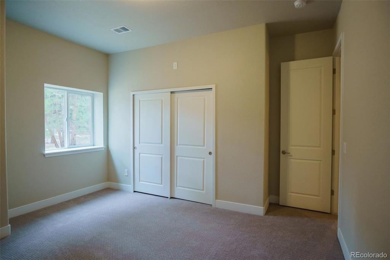
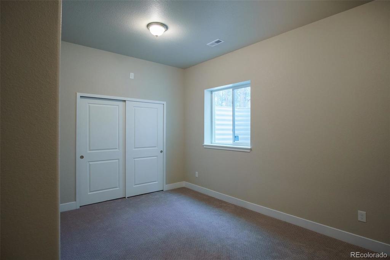
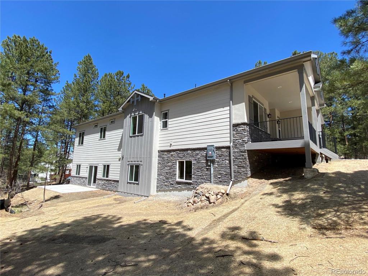
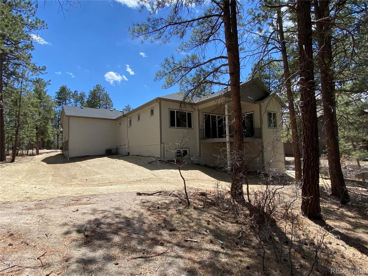
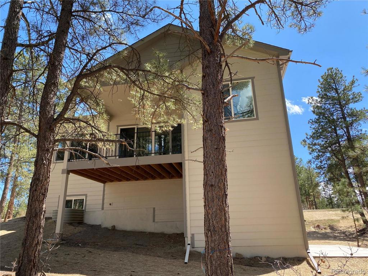
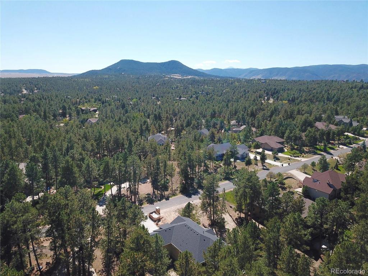
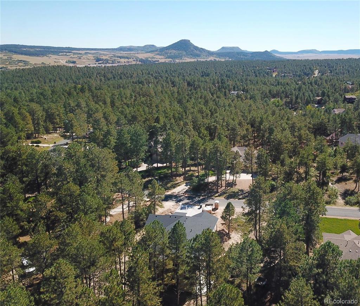


 Menu
Menu


