672 Cumberland Road
Larkspur, CO 80118 — Douglas county
Price
$1,399,950
Sqft
6739.00 SqFt
Baths
5
Beds
5
Description
Welcome to The Hidden Forest, a high-quality covenant-controlled Douglas County community nested into the Rocky Mountain Forest near the Bear Dance Golf Course. Stunning Custom Ranch-Style home nestled on a quiet 1/2-acre lot with 78 trees! Soaring Ponderosa Pines provide a glorious Colorado outdoor lifestyle with wind whispering through the trees and plenty of Hummingbirds. Friendly neighborhood deer bring their fawns on a daily basis * This home has been loved and is in wonderful move-in condition. Enjoy 6,439 Finished Square Feet of elegant finishes with attention to detail throughout. Open floor plan, tons of natural light. Grey maple hardwood floors. Gourmet kitchen w/spacious center island w/vegetable sink, Cambria Solid-Quartz counters, gas cooktop, copper farmhouse sink, walnut wood cabinets, Walk-In Pantry and a Butler's Pantry as well. Hand-Troweled Drywall and upgrades galore. Large covered entry patio leads you to a foyer entry. Private main-floor master suite with stunning 5-Piece master bath and spacious walk-in closet. Two additional main floor bedrooms each with a private full bathroom and walk-in closets. Huge bonus room above garage with own furnace/AC can be Bedroom #6, a HobbyRoom or fantastic playroom! Basement hosts a massive Recreation area, bonus rooms, additional bedroom, Huge Art Studio (which could be Bdrm #5 or Home-School Area), Large 5-Piece Bathroom with dual shower and soaking tub. And you're sure to appreciate the one-of-a kind Vault/Safe room (Wine Cellar) * Green and glorious backyard with spacious patio is perfect for entertaining with outdoor gas-log fireplace PLUS gas firepit PLUS deck with pergola and a Hot Tub/SPA. Concrete tile roof and LOW Utility Bills. High-Speed Xfinity Internet plus public water/sewer. County-maintained paved roads only a mile from I-25 and the Bear Dance Golf Course (Colorado Headquarters of the PGA). A 12-minute drive to world-class shopping in Castle Rock, this is a Colorado paradise.
Property Level and Sizes
SqFt Lot
22215.60
Lot Features
Ceiling Fan(s), Entrance Foyer, Five Piece Bath, High Speed Internet, Kitchen Island, Pantry, Primary Suite, Quartz Counters, Radon Mitigation System, Smoke Free, Solid Surface Counters, Utility Sink, Walk-In Closet(s), Wet Bar
Lot Size
0.51
Foundation Details
Slab
Basement
Finished,Full,Sump Pump,Unfinished
Base Ceiling Height
9 Feet
Interior Details
Interior Features
Ceiling Fan(s), Entrance Foyer, Five Piece Bath, High Speed Internet, Kitchen Island, Pantry, Primary Suite, Quartz Counters, Radon Mitigation System, Smoke Free, Solid Surface Counters, Utility Sink, Walk-In Closet(s), Wet Bar
Appliances
Bar Fridge, Cooktop, Dishwasher, Disposal, Double Oven, Dryer, Gas Water Heater, Microwave, Oven, Refrigerator, Self Cleaning Oven, Sump Pump, Washer
Electric
Central Air
Flooring
Carpet, Tile, Wood
Cooling
Central Air
Heating
Forced Air, Natural Gas
Fireplaces Features
Gas Log, Great Room, Outside
Utilities
Cable Available, Electricity Connected, Internet Access (Wired), Natural Gas Connected, Phone Available
Exterior Details
Features
Fire Pit, Private Yard, Rain Gutters, Spa/Hot Tub
Patio Porch Features
Covered,Deck,Front Porch,Patio
Water
Public
Sewer
Public Sewer
Land Details
PPA
2696078.43
Water Fee
5940.00
Road Frontage Type
Public Road
Road Responsibility
Public Maintained Road
Road Surface Type
Paved
Garage & Parking
Parking Spaces
1
Parking Features
220 Volts, Asphalt, Concrete, Dry Walled, Exterior Access Door, Finished, Floor Coating, Heated Garage, Insulated, Lighted, Oversized, Storage
Exterior Construction
Roof
Concrete
Construction Materials
Frame, Stone, Stucco
Architectural Style
Mountain Contemporary
Exterior Features
Fire Pit, Private Yard, Rain Gutters, Spa/Hot Tub
Window Features
Double Pane Windows, Window Coverings, Window Treatments
Security Features
Carbon Monoxide Detector(s),Smoke Detector(s)
Builder Name 2
Custom Ranch
Builder Source
Public Records
Financial Details
PSF Total
$204.04
PSF Finished
$213.54
PSF Above Grade
$381.94
Previous Year Tax
6330.00
Year Tax
2021
Primary HOA Management Type
Professionally Managed
Primary HOA Name
Advance HOA Management, Inc.
Primary HOA Phone
303-482-2213
Primary HOA Website
https://www.advancehoa.com/contact.html
Primary HOA Fees Included
Trash
Primary HOA Fees
410.00
Primary HOA Fees Frequency
Annually
Primary HOA Fees Total Annual
410.00
Primary HOA Status Letter Fees
$100
Location
Schools
Elementary School
Larkspur
Middle School
Castle Rock
High School
Castle View
Walk Score®
Contact me about this property
Doug James
RE/MAX Professionals
6020 Greenwood Plaza Boulevard
Greenwood Village, CO 80111, USA
6020 Greenwood Plaza Boulevard
Greenwood Village, CO 80111, USA
- (303) 814-3684 (Showing)
- Invitation Code: homes4u
- doug@dougjamesteam.com
- https://DougJamesRealtor.com
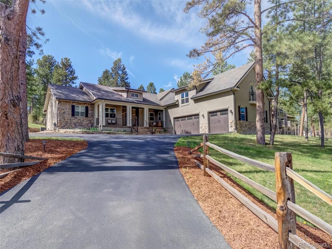
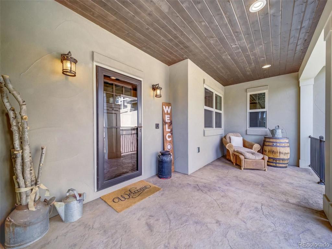
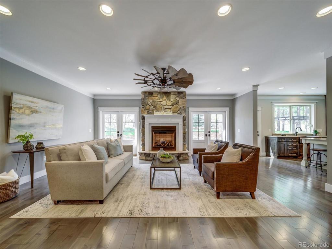
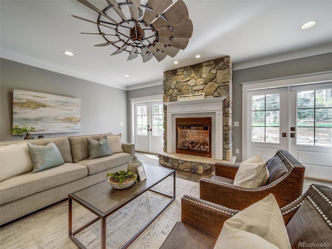
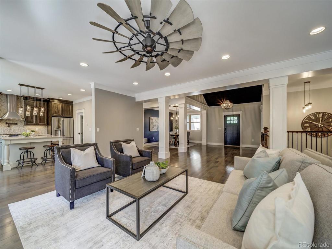
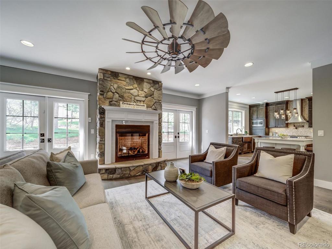
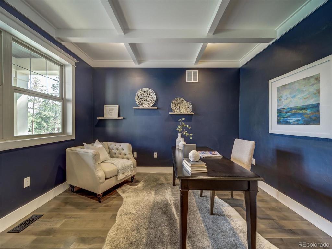
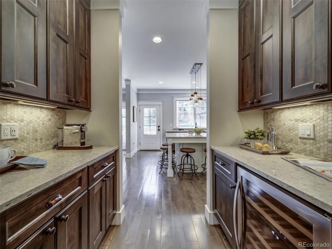
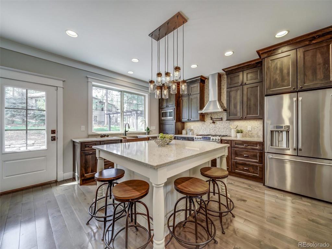
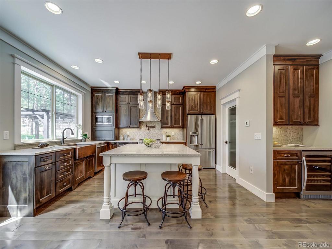
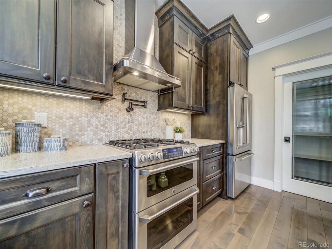
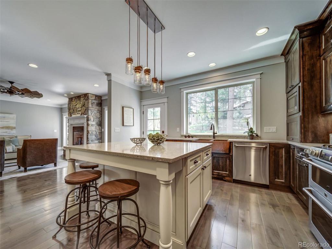
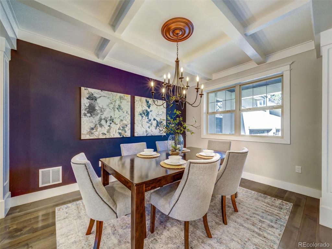
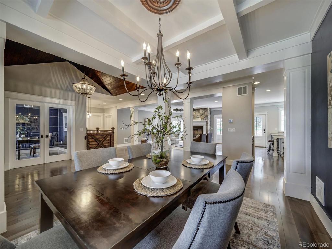
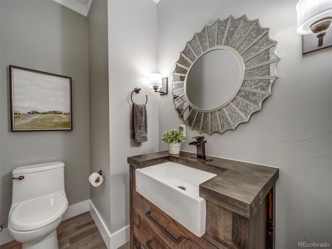
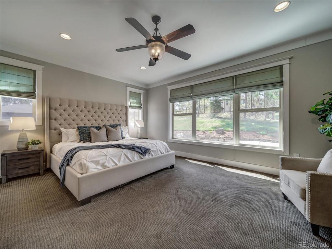
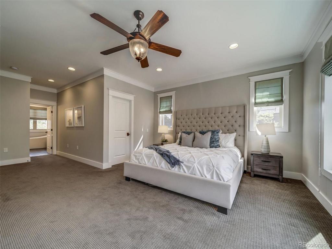
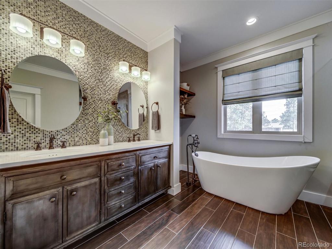
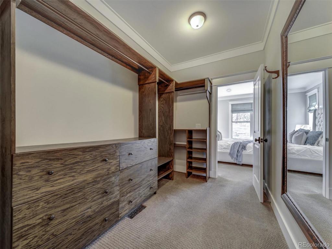
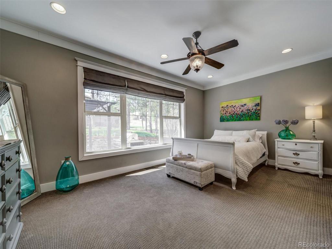
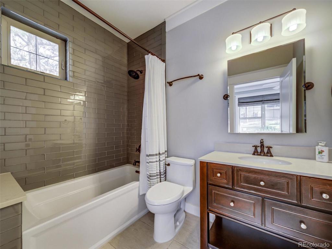
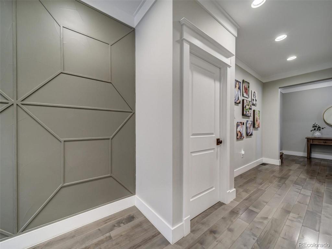
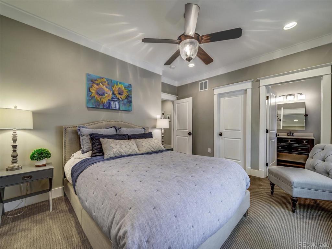
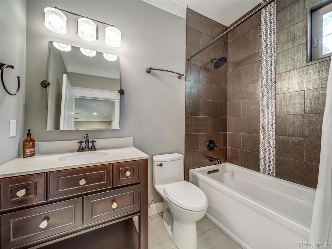
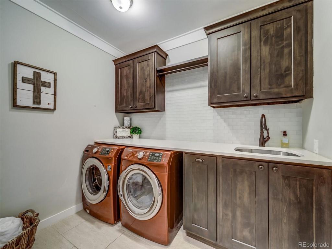
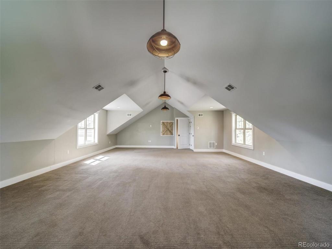
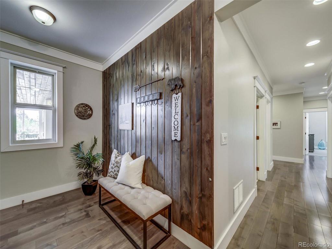
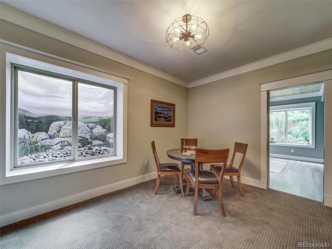
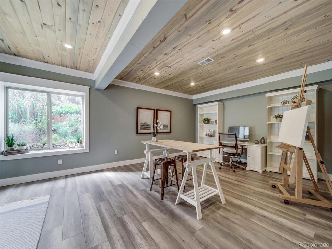
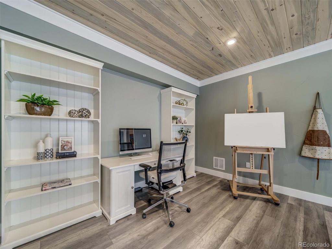
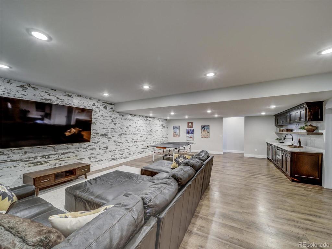
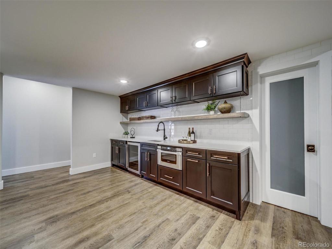
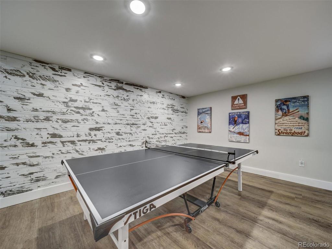
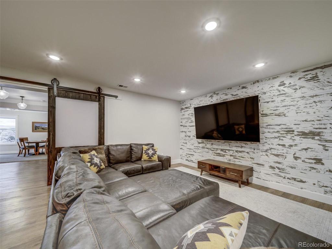
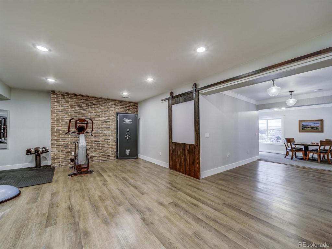
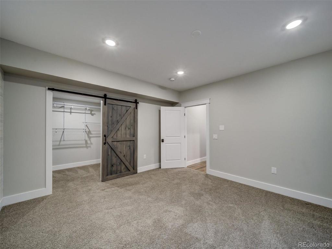
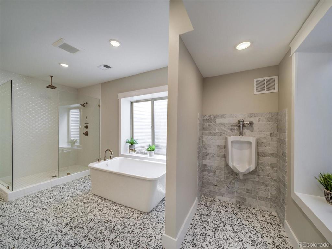
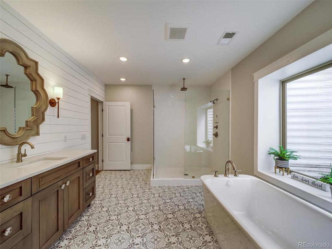
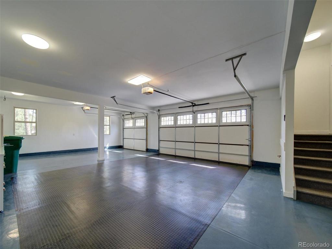
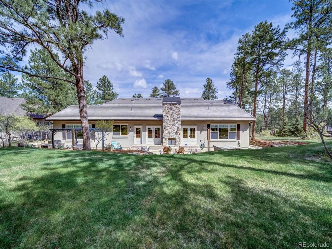


 Menu
Menu


