623 Cumberland Road
Larkspur, CO 80118 — Douglas county
Price
$1,195,000
Sqft
4859.00 SqFt
Baths
5
Beds
4
Description
This stunning 4,203 finished square foot custom ranch home has been completely remodeled with top of the line finishes. The gorgeous remodeled main level features high end finishes including Brazilian cherry wood floors, alder doors and trim and professional grade appliances. Enjoy the open concept main floor with a spacious primary suite, study with a gas fireplace, great room, chef's gourmet kitchen, formal dining room, laundry room and a relaxing covered deck. The updated chef's gourmet kitchen is perfect for the cook in your family. Showcasing top of the line professional grade stainless steel appliances, quartz countertops, breakfast bar, breakfast nook and is open to the bright and airy great room for you to enjoy with your family and friends. The bright and airy great room boasts numerous windows allowing for lots of natural light with views of the forest, a beautiful stone surround double sided gas fireplace and access to the covered deck where you are sure to relax and enjoy the serenity of mother nature amongst the towering pine trees. The beautiful main floor primary suite showcases numerous windows with views of the forest and an enormous 5 piece master bath featuring heated marble floors, marble countertops, extensive alder wood cabinetry, an enormous shower with 3 showerheads and standalone jetted tub. The finished walk out lower-level features 3 guest bedrooms, 3 bathrooms, a large family room or recreation room and access to the patio which is perfect for enjoying spending time by the firepit with your family and friends.
Property Level and Sizes
SqFt Lot
21780.00
Lot Features
Block Counters, Breakfast Nook, Ceiling Fan(s), Eat-in Kitchen, Entrance Foyer, Five Piece Bath, Granite Counters, High Ceilings, High Speed Internet, Jet Action Tub, Kitchen Island, Marble Counters, Open Floorplan, Pantry, Primary Suite, Quartz Counters, Smart Thermostat, Smoke Free, Utility Sink, Vaulted Ceiling(s), Walk-In Closet(s)
Lot Size
0.50
Foundation Details
Slab
Basement
Daylight,Finished,Full,Walk-Out Access
Base Ceiling Height
9'
Interior Details
Interior Features
Block Counters, Breakfast Nook, Ceiling Fan(s), Eat-in Kitchen, Entrance Foyer, Five Piece Bath, Granite Counters, High Ceilings, High Speed Internet, Jet Action Tub, Kitchen Island, Marble Counters, Open Floorplan, Pantry, Primary Suite, Quartz Counters, Smart Thermostat, Smoke Free, Utility Sink, Vaulted Ceiling(s), Walk-In Closet(s)
Appliances
Bar Fridge, Cooktop, Dishwasher, Double Oven, Dryer, Microwave, Refrigerator, Washer
Electric
Central Air
Flooring
Carpet, Tile, Wood
Cooling
Central Air
Heating
Forced Air, Natural Gas
Fireplaces Features
Gas Log, Great Room, Other
Utilities
Cable Available, Electricity Connected, Internet Access (Wired), Natural Gas Connected, Phone Connected
Exterior Details
Features
Rain Gutters, Water Feature
Patio Porch Features
Covered,Deck,Front Porch
Water
Public
Sewer
Public Sewer
Land Details
PPA
2390000.00
Road Frontage Type
Public Road
Road Responsibility
Public Maintained Road
Road Surface Type
Paved
Garage & Parking
Parking Spaces
1
Parking Features
Asphalt, Finished, Lighted
Exterior Construction
Roof
Composition
Construction Materials
Stone, Stucco
Architectural Style
Contemporary
Exterior Features
Rain Gutters, Water Feature
Window Features
Double Pane Windows, Window Coverings
Security Features
Carbon Monoxide Detector(s),Security System,Smart Cameras,Smart Locks,Smart Security System,Smoke Detector(s),Video Doorbell,Water Leak/Flood Alarm
Builder Source
Public Records
Financial Details
PSF Total
$245.94
PSF Finished
$284.32
PSF Above Grade
$498.54
Previous Year Tax
4305.00
Year Tax
2023
Primary HOA Management Type
Professionally Managed
Primary HOA Name
Hidden Forest
Primary HOA Phone
0000000000
Primary HOA Fees Included
Recycling, Trash
Primary HOA Fees
484.00
Primary HOA Fees Frequency
Annually
Primary HOA Fees Total Annual
484.00
Location
Schools
Elementary School
Larkspur
Middle School
Castle Rock
High School
Castle View
Walk Score®
Contact me about this property
Doug James
RE/MAX Professionals
6020 Greenwood Plaza Boulevard
Greenwood Village, CO 80111, USA
6020 Greenwood Plaza Boulevard
Greenwood Village, CO 80111, USA
- (303) 814-3684 (Showing)
- Invitation Code: homes4u
- doug@dougjamesteam.com
- https://DougJamesRealtor.com
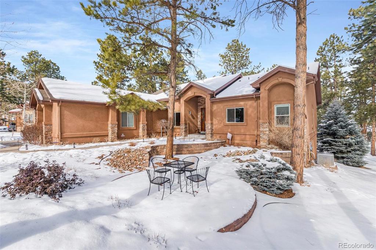
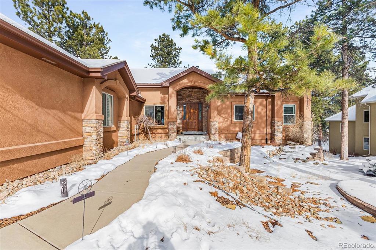
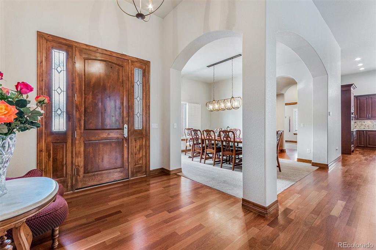
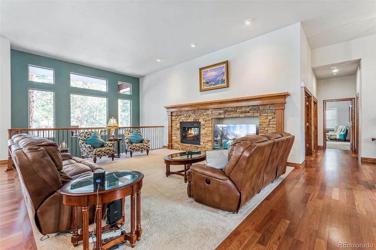
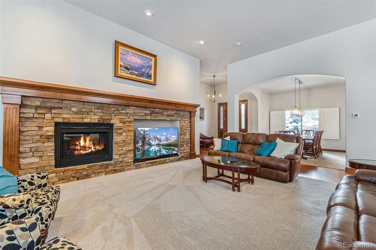
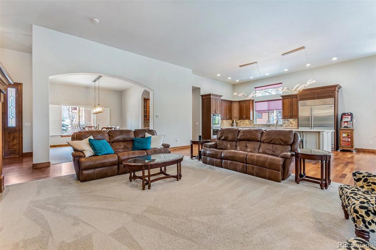
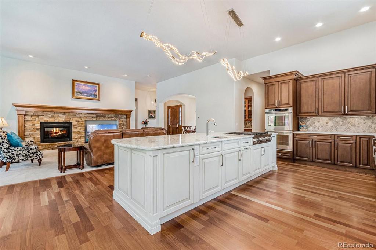
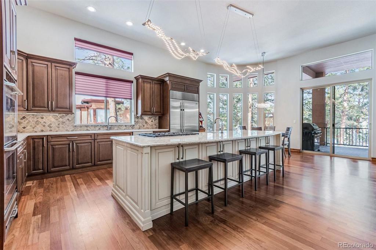
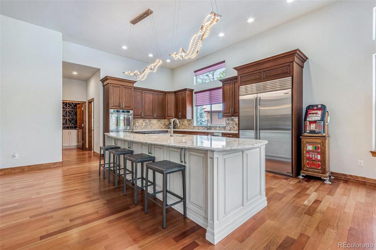
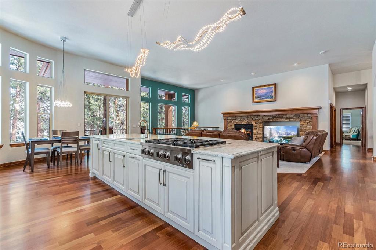
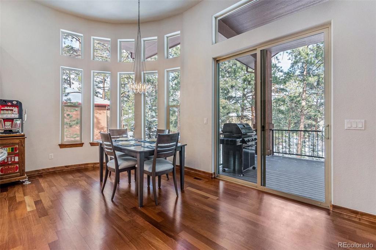
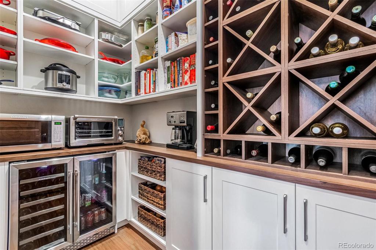
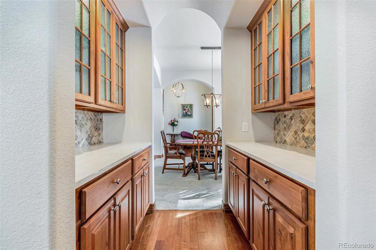
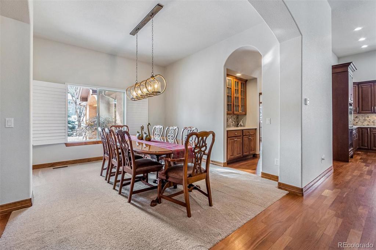
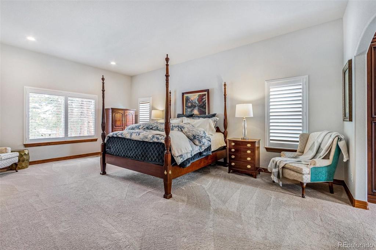
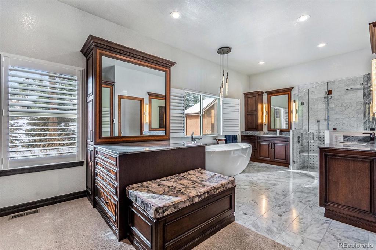
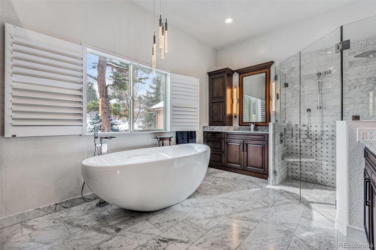
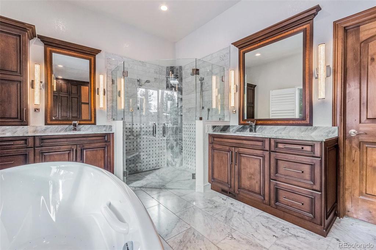
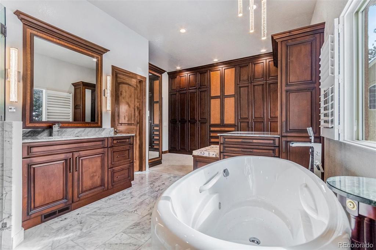
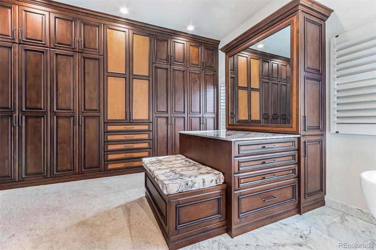
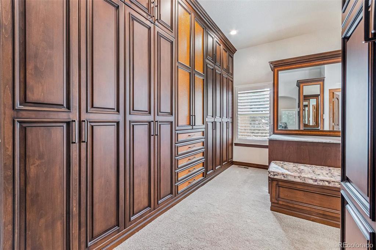
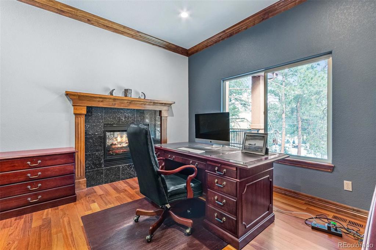
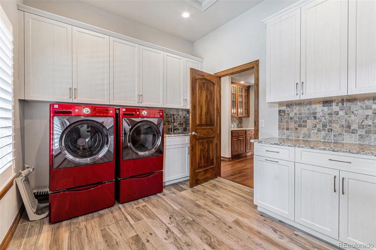
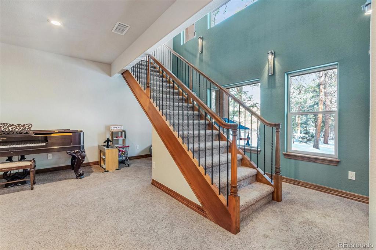
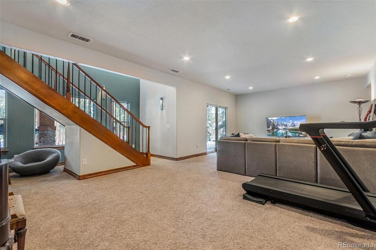
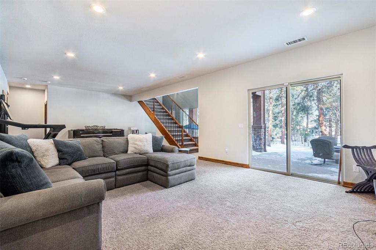
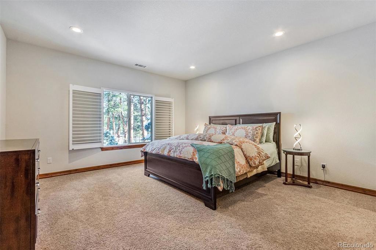
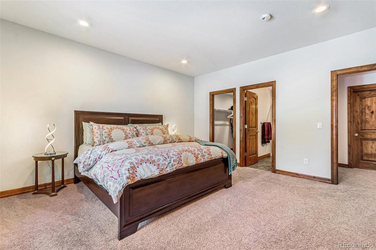
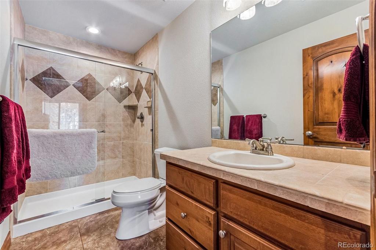
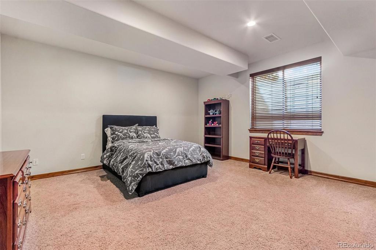
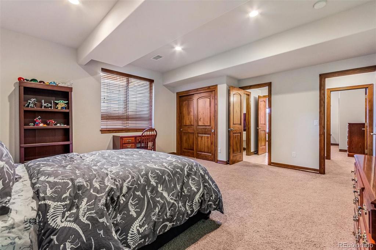
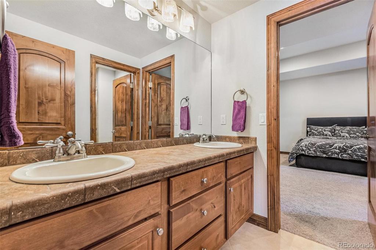
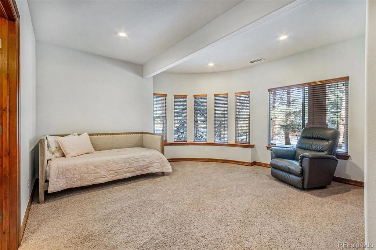
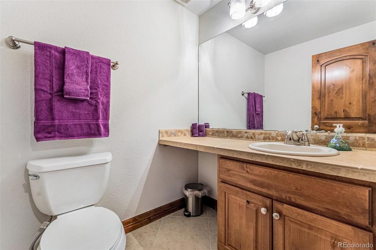
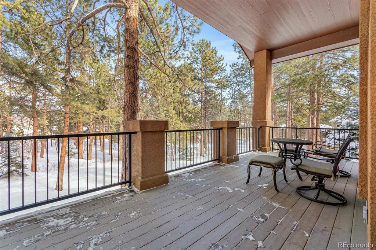
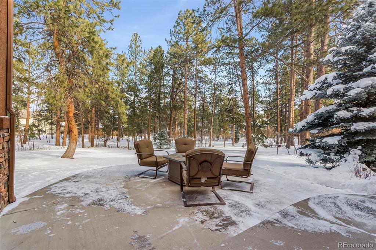
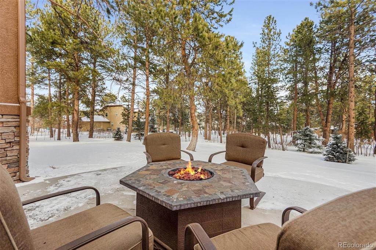
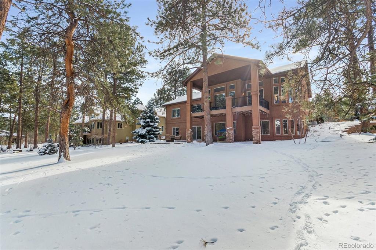
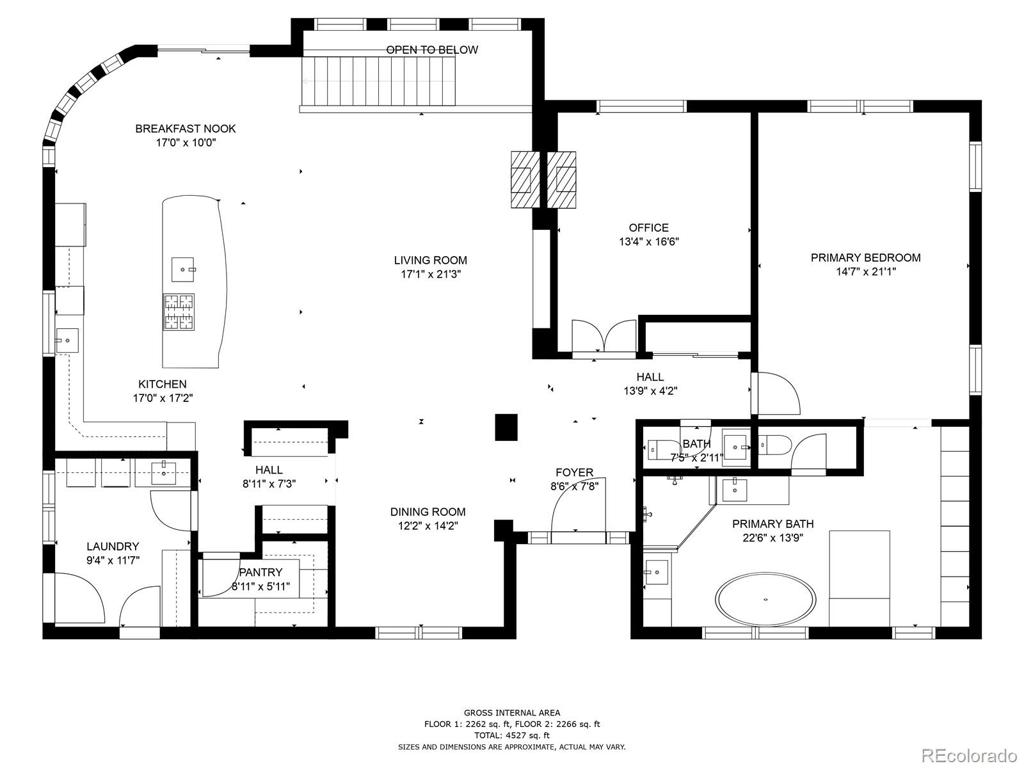
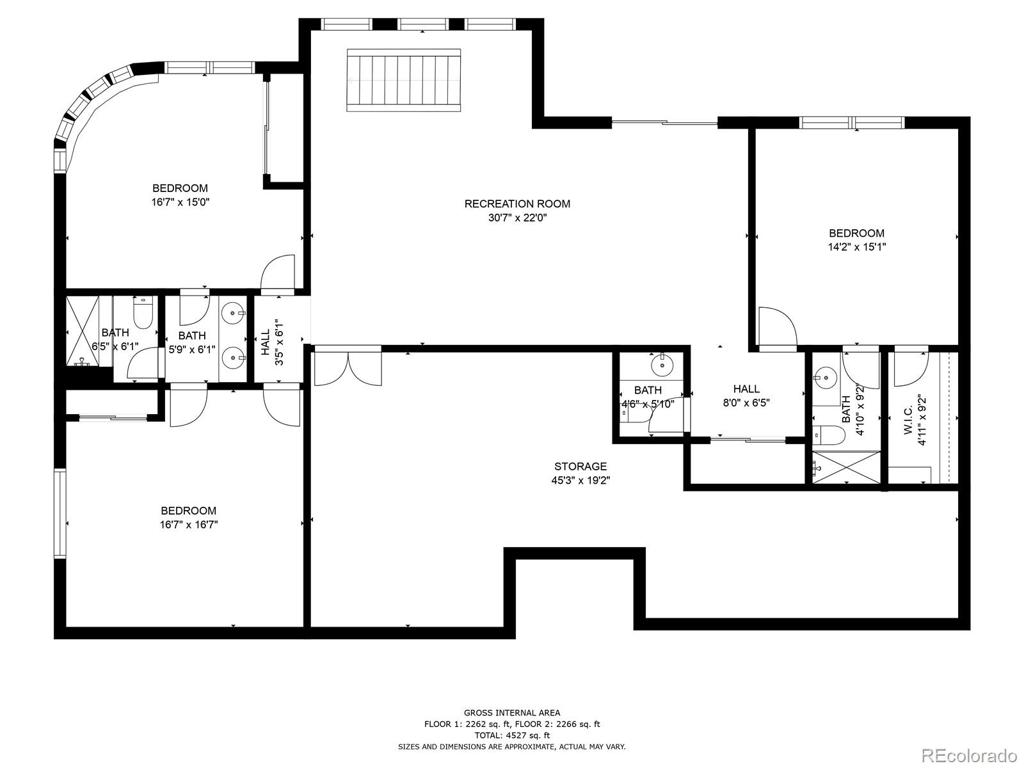


 Menu
Menu


