570 Independence Drive
Larkspur, CO 80118 — Douglas county
Price
$1,270,000
Sqft
6029.00 SqFt
Baths
5
Beds
5
Description
**Bonus additional half acre included in improved price - this means a $200k benefit to buyers! Do not miss this rare chance to own a full acre in Hidden Forest!** Luxury living meets serene dream home. Nestled amidst the ponderosa pines, this property offers the perfect blend of privacy and luxury. This 6029 sq ft home on 1 acre, boasts 5 bedrooms, 5 bathrooms, main level office, and main level primary suite with a fireplace and private deck access. Two additional bedrooms are on the main level with a jack-and-jill bathroom, large laundry, additional half bath and command center. This magnificent home features spacious rooms that are designed for both comfort and style. The open-concept living area provides the perfect space for entertaining and spending quality time with loved ones. The expansive kitchen is a chef's dream, featuring stainless steel appliances, a custom built-in refrigerator, butlers pantry, large walk-in pantry and ample cabinet and counter space. Enjoy your large island that is perfect for meal prep and casual dining, as well as a separate formal dining room. The lower level walkout basement adds even more entertaining space and leads out to a beautiful yard, perfect for outdoor activities and pets to roam. The five spacious bedrooms, each with an adjoining bathroom (two jack-and-jill), offer privacy and comfort, making it the perfect place to escape and unwind. There are closets upon walk-in closets and a massive storage room for all your seasonal decor and more! This luxurious property is conveniently located less than 20 minutes from Castle Rock and some of Colorado's best shopping, dining, and entertainment. Don't miss out on this opportunity to own a piece of Larkspur's finest!
Property Level and Sizes
SqFt Lot
43560.00
Lot Features
Built-in Features, Ceiling Fan(s), Eat-in Kitchen, Entrance Foyer, Five Piece Bath, Granite Counters, High Ceilings, High Speed Internet, Jack & Jill Bath, Jet Action Tub, Kitchen Island, Open Floorplan, Pantry, Primary Suite, Smoke Free, Spa/Hot Tub, Vaulted Ceiling(s), Walk-In Closet(s), Wet Bar
Lot Size
1.00
Basement
Bath/Stubbed,Exterior Entry,Finished,Full,Walk-Out Access
Interior Details
Interior Features
Built-in Features, Ceiling Fan(s), Eat-in Kitchen, Entrance Foyer, Five Piece Bath, Granite Counters, High Ceilings, High Speed Internet, Jack & Jill Bath, Jet Action Tub, Kitchen Island, Open Floorplan, Pantry, Primary Suite, Smoke Free, Spa/Hot Tub, Vaulted Ceiling(s), Walk-In Closet(s), Wet Bar
Appliances
Bar Fridge, Cooktop, Dishwasher, Disposal, Double Oven, Gas Water Heater, Microwave, Oven, Range, Range Hood, Refrigerator, Wine Cooler
Electric
Central Air
Flooring
Carpet, Tile, Wood
Cooling
Central Air
Heating
Forced Air
Fireplaces Features
Bedroom, Family Room
Utilities
Cable Available, Electricity Connected, Internet Access (Wired)
Exterior Details
Features
Balcony, Gas Valve, Lighting, Rain Gutters, Spa/Hot Tub, Water Feature
Patio Porch Features
Covered,Deck,Front Porch,Patio
Water
Public
Sewer
Public Sewer
Land Details
PPA
1270000.00
Road Frontage Type
Public Road
Garage & Parking
Parking Spaces
1
Parking Features
Asphalt, Floor Coating, Insulated, Lighted, Oversized, Storage
Exterior Construction
Roof
Composition
Construction Materials
Stone, Stucco
Exterior Features
Balcony, Gas Valve, Lighting, Rain Gutters, Spa/Hot Tub, Water Feature
Window Features
Window Treatments
Security Features
Carbon Monoxide Detector(s),Smoke Detector(s),Video Doorbell
Financial Details
PSF Total
$210.65
PSF Finished
$226.95
PSF Above Grade
$421.37
Previous Year Tax
5620.00
Year Tax
2021
Primary HOA Management Type
Professionally Managed
Primary HOA Name
Hidden Forest
Primary HOA Phone
0000000000
Primary HOA Fees Included
Recycling, Trash
Primary HOA Fees
664.20
Primary HOA Fees Frequency
Annually
Primary HOA Fees Total Annual
664.20
Location
Schools
Elementary School
Larkspur
Middle School
Castle Rock
High School
Castle View
Walk Score®
Contact me about this property
Doug James
RE/MAX Professionals
6020 Greenwood Plaza Boulevard
Greenwood Village, CO 80111, USA
6020 Greenwood Plaza Boulevard
Greenwood Village, CO 80111, USA
- (303) 814-3684 (Showing)
- Invitation Code: homes4u
- doug@dougjamesteam.com
- https://DougJamesRealtor.com
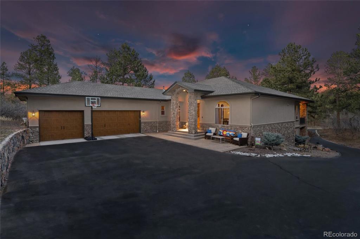
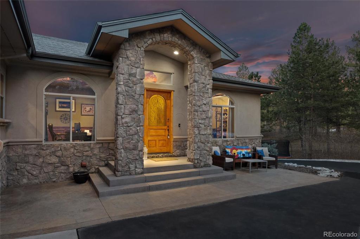
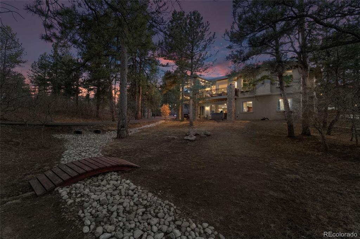
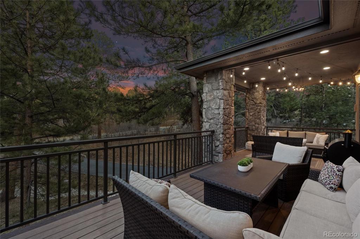
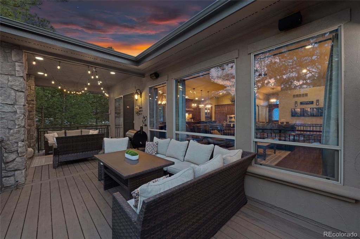
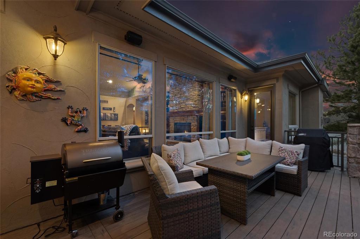
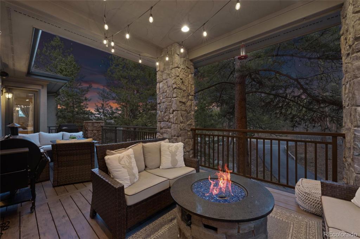
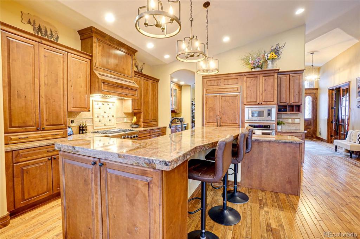
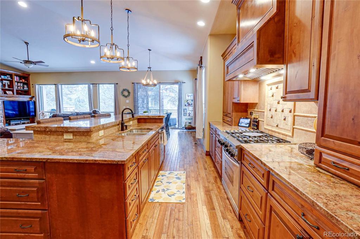
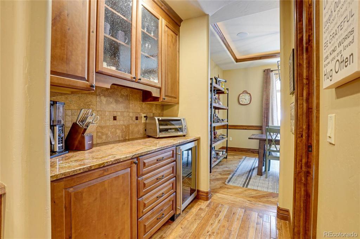
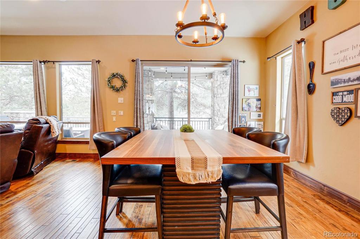
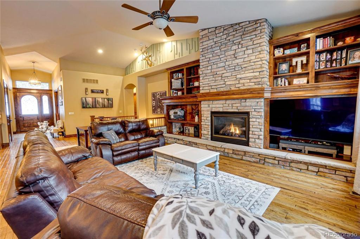
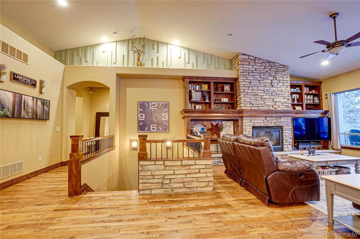
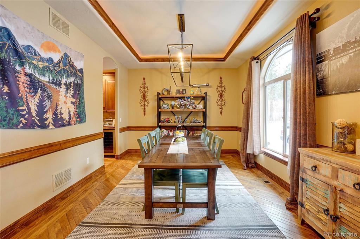
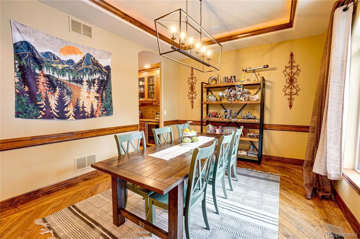
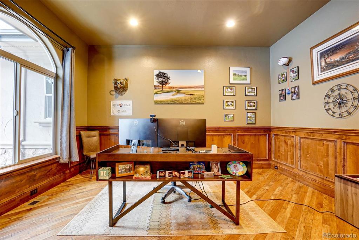
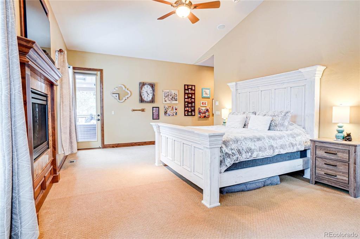
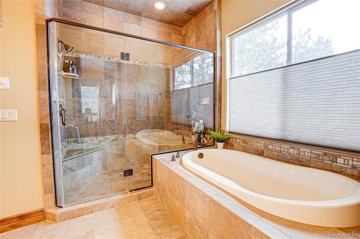
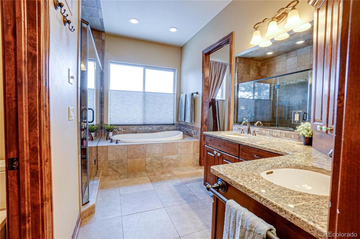
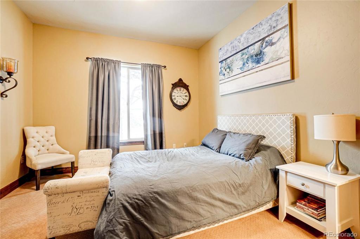
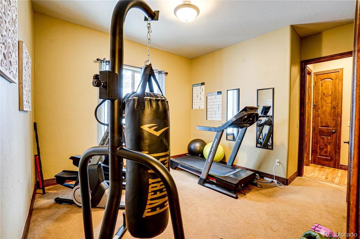
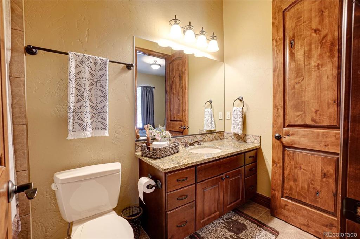
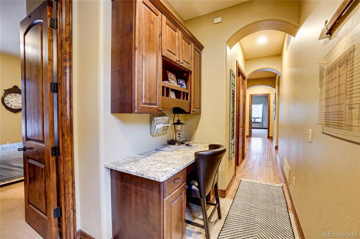
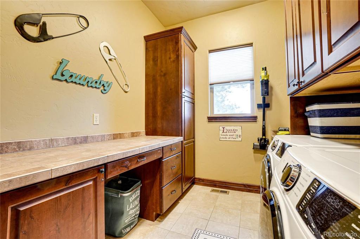
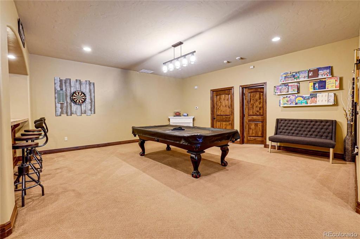
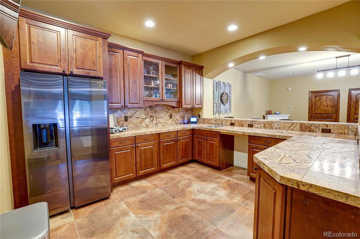
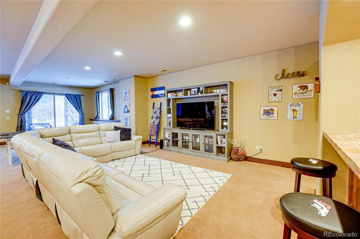
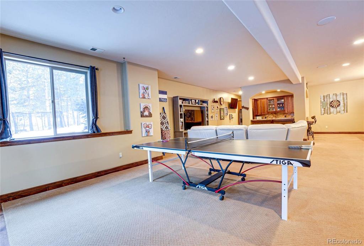
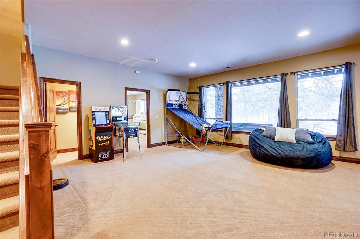
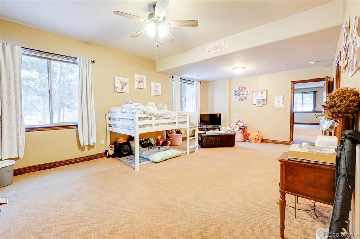
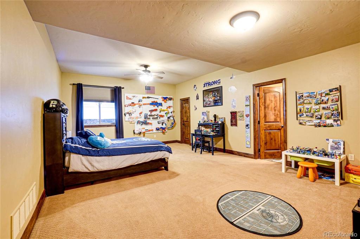
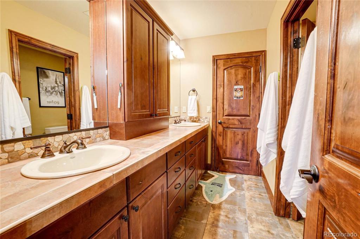
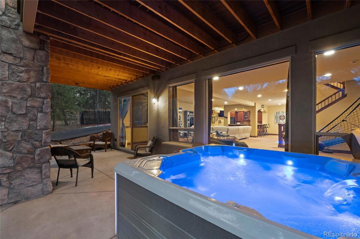
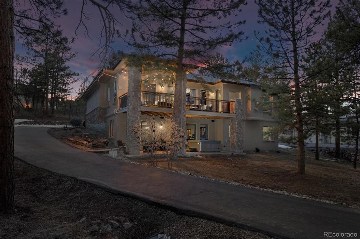
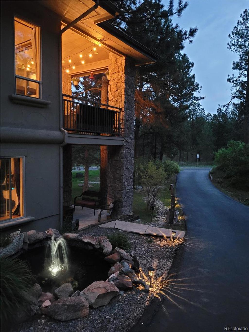
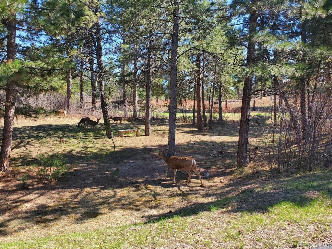
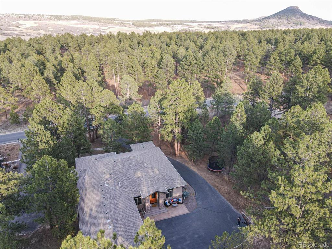
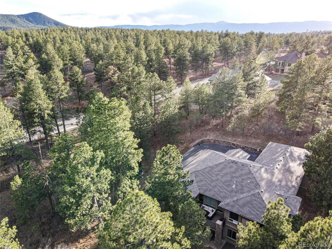
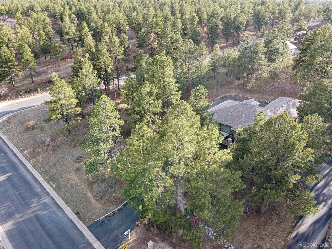
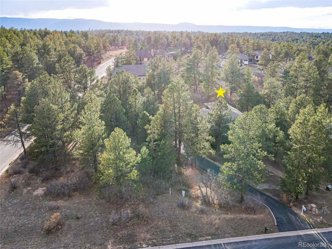


 Menu
Menu
 Schedule a Showing
Schedule a Showing

