4721 Red Rock Drive
Larkspur, CO 80118 — Douglas county
Price
$815,000
Sqft
3489.00 SqFt
Baths
3
Beds
4
Description
Experience the extraordinary lifestyle of living in Larkspur with this well crafted 4-bed, 3-bath home nestled in the highly sought-after Perry Park community. Situated on a spacious 1-acre lot adorned with mature pines and beautiful landscaping, this home offers approx 3113 FSF of beautiful living space. As you step inside, you'll be greeted by a traditional mountain entryway with a tiled foyer, leading you to a stunning vaulted ceiling adorned with wooden beams and the option to either enter the kitchen or living room. Entertain your guests in front of the gorgeous fireplace with a floor-to-ceiling wooden accent wall, or gather in the updated spacious kitchen with its wood floors, granite countertops, and barstool seating. The great room, just a few steps away, offers a truly unique space unlike any other, complete with a wood-burning stove, built-in cabinetry with shelving and a wall of windows that perfectly frame the picturesque Colorado outdoors. Escape to the primary suite, featuring carpet flooring, an en-suite 3/4 bathroom, and a one-of-a-kind sunroom with wood paneling walls and a relaxing hot tub. Step outside and immerse yourself in nature on the sandstone patio, surrounded by peace and tranquility. The first level of this exceptional home also includes an additional bedroom and full bathroom, providing ample space for all your needs. Downstairs, you'll discover even more space, with 2 or 3 bedrooms (one currently being used as a home office), a 3/4 bathroom, a laundry room, and storage space to accommodate your lifestyle. Enjoy the beauty of nature on nearly one acre of land, featuring trees for added privacy and a partially fenced yard. Near Perry Park Country Club. Perry Park boasts acres of open space, hiking trails, horse stables and stunning red rock formations and it is only 5 minutes from Douglas County's Sandstone Ranch Open Space and Trails. Secluded but not isolated, this remarkable home is only 20 mins to Castle Rock and 40 mins to DTC or Colorado Springs.
Property Level and Sizes
SqFt Lot
43560.00
Lot Features
Built-in Features, Ceiling Fan(s), Entrance Foyer, Granite Counters, High Ceilings, Primary Suite, Hot Tub, Vaulted Ceiling(s)
Lot Size
1.00
Foundation Details
Slab
Basement
Daylight, Finished, Partial
Interior Details
Interior Features
Built-in Features, Ceiling Fan(s), Entrance Foyer, Granite Counters, High Ceilings, Primary Suite, Hot Tub, Vaulted Ceiling(s)
Appliances
Bar Fridge, Dishwasher, Dryer, Oven, Range, Refrigerator, Self Cleaning Oven, Washer
Electric
Central Air
Flooring
Carpet, Laminate, Tile, Wood
Cooling
Central Air
Heating
Forced Air, Natural Gas
Fireplaces Features
Living Room, Wood Burning Stove
Utilities
Cable Available, Electricity Connected, Natural Gas Connected, Phone Available
Exterior Details
Features
Dog Run, Private Yard
Lot View
Meadow, Mountain(s)
Water
Public
Sewer
Public Sewer
Land Details
Road Frontage Type
Public
Road Responsibility
Public Maintained Road
Road Surface Type
Paved
Garage & Parking
Parking Features
Asphalt, Concrete
Exterior Construction
Roof
Composition
Construction Materials
Frame, Wood Siding
Exterior Features
Dog Run, Private Yard
Window Features
Window Coverings, Window Treatments
Security Features
Carbon Monoxide Detector(s), Smoke Detector(s)
Builder Source
Public Records
Financial Details
Previous Year Tax
4688.00
Year Tax
2023
Primary HOA Fees
0.00
Location
Schools
Elementary School
Larkspur
Middle School
Castle Rock
High School
Castle View
Walk Score®
Contact me about this property
Doug James
RE/MAX Professionals
6020 Greenwood Plaza Boulevard
Greenwood Village, CO 80111, USA
6020 Greenwood Plaza Boulevard
Greenwood Village, CO 80111, USA
- (303) 814-3684 (Showing)
- Invitation Code: homes4u
- doug@dougjamesteam.com
- https://DougJamesRealtor.com
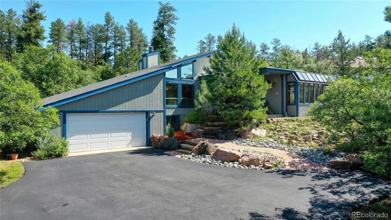
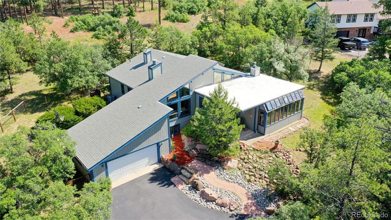
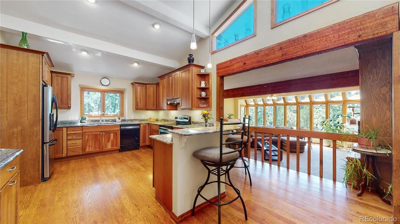
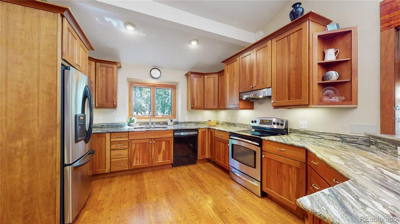
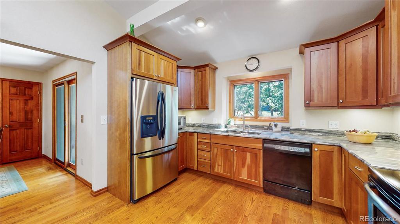
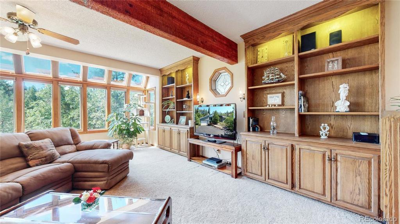
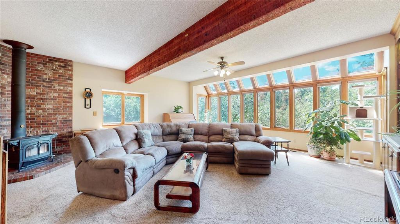
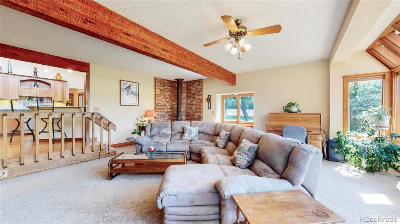
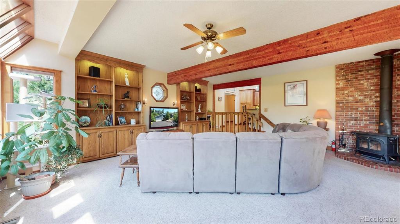
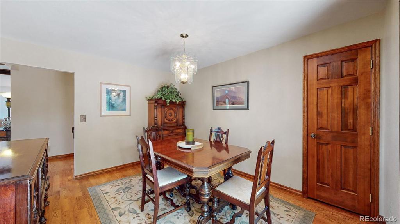
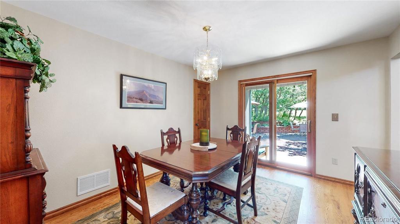
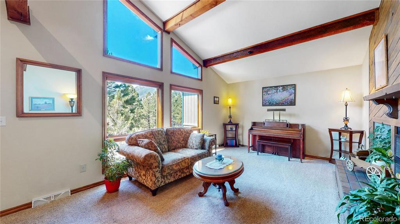
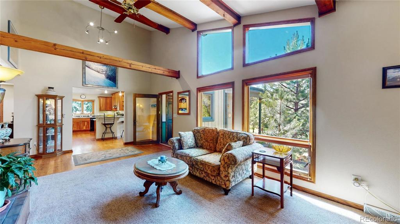
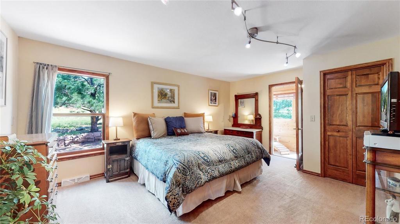
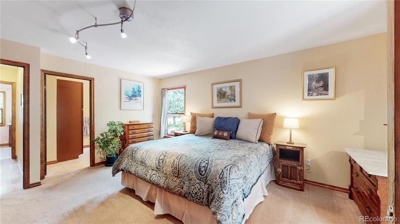
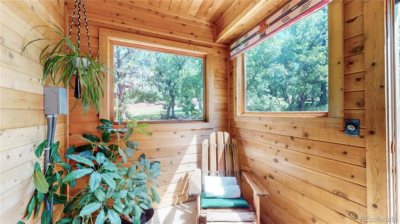
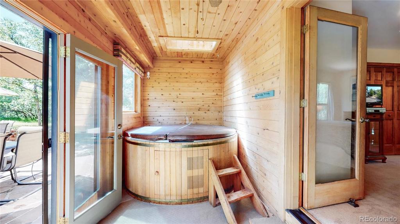
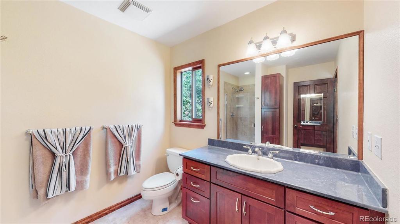
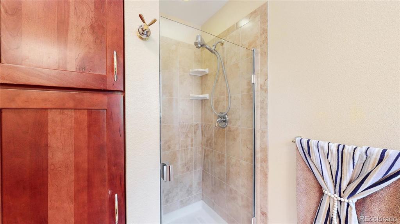
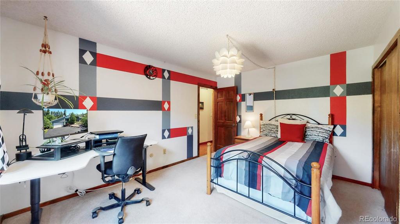
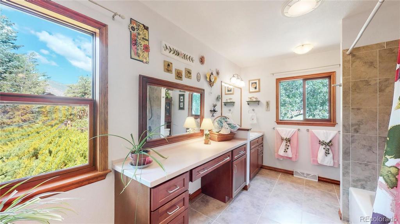
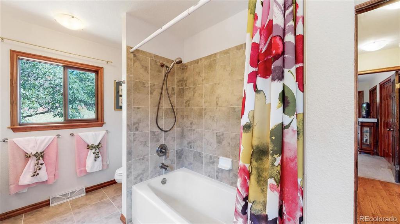
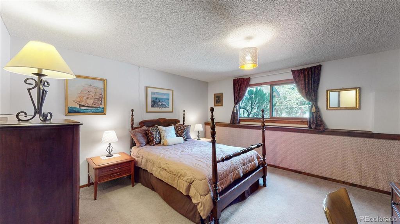
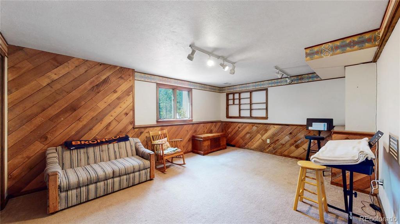
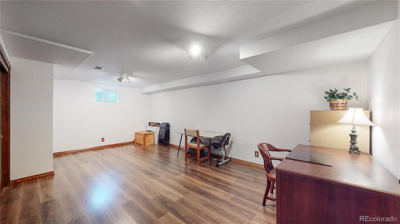
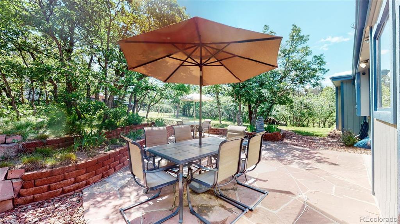
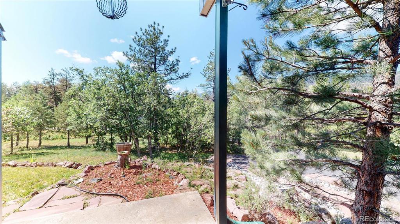
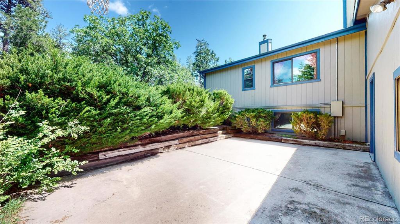
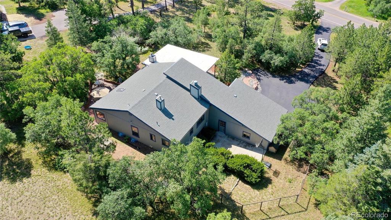
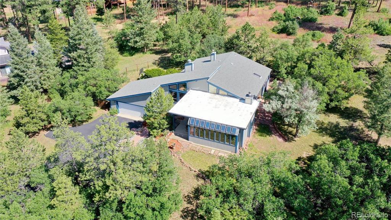
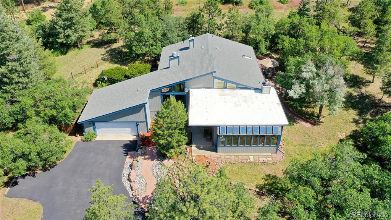
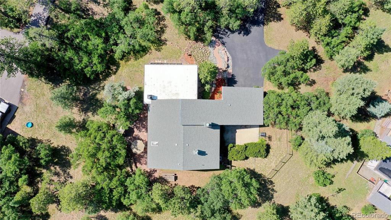
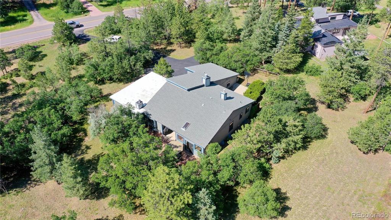
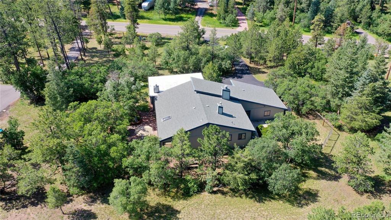
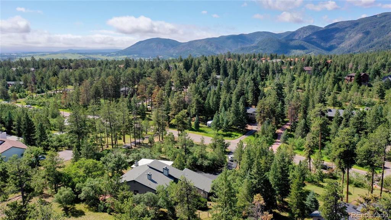
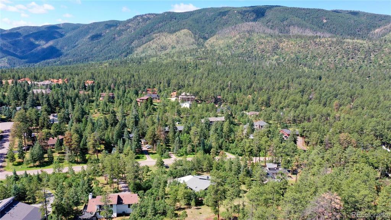
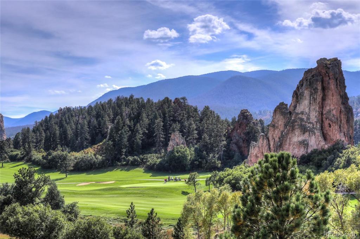
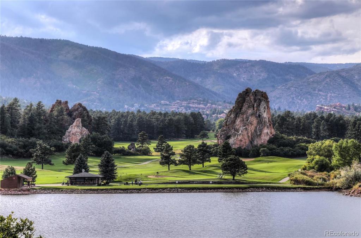
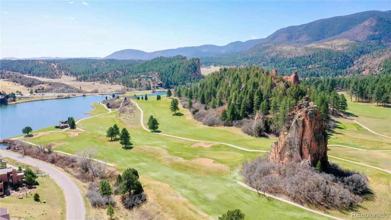
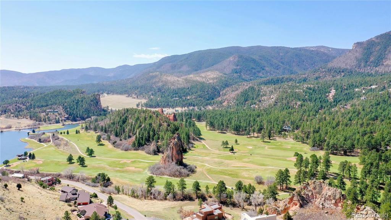


 Menu
Menu
 Schedule a Showing
Schedule a Showing

