4286 Cheyenne Drive
Larkspur, CO 80118 — Douglas county
Price
$899,900
Sqft
4353.00 SqFt
Baths
6
Beds
5
Description
CONTRACT ACCEPTED, TAKING BACK-UPS, CALL AGENT WTH QUESTIONS 303-947-5225 BETTER THAN BANK FINANCING, OWNER WILL CARRY AT BELOW MARKET RATE with $200,000 down, no bank closing costs, better than market rate for monthly payments, 30 year amortization with a 5 year call for the balance due. Must show good credit. Call listing agent with questions. Beautiful mountain home. Two story Great Room with loft area which could be home office. Beautiful wood floors, granite kitchen counters, large walk in pantry, main floor laundry, lots of windows and interior natural light. Oversized 3 car tuck under garage has additional tandem space. County shows 954 square feet. This home could be a good choice for multi generation or mother-in-law arrangement. Lots of baths/beds and still more unfinished area in lower level (basement and garage are on same level). 2 fireplaces. Enjoy backyard water fall, outdoor kitchen, hot tub/spa, practice putting green. Easy maintenance stucco, no grass to mow, just move in and enjoy. Did I mention the wild life viewing opportunities?
Property Level and Sizes
SqFt Lot
42688.80
Lot Features
Breakfast Nook, Ceiling Fan(s), Entrance Foyer, Five Piece Bath, Granite Counters, High Ceilings, In-Law Floor Plan, Jack & Jill Bath, Kitchen Island, Open Floorplan, Pantry, Primary Suite, Spa/Hot Tub, Utility Sink, Vaulted Ceiling(s), Walk-In Closet(s)
Lot Size
0.98
Foundation Details
Concrete Perimeter
Basement
Daylight,Finished,Interior Entry/Standard,Unfinished,Walk-Out Access
Interior Details
Interior Features
Breakfast Nook, Ceiling Fan(s), Entrance Foyer, Five Piece Bath, Granite Counters, High Ceilings, In-Law Floor Plan, Jack & Jill Bath, Kitchen Island, Open Floorplan, Pantry, Primary Suite, Spa/Hot Tub, Utility Sink, Vaulted Ceiling(s), Walk-In Closet(s)
Appliances
Dishwasher, Disposal, Dryer, Gas Water Heater, Oven, Refrigerator, Washer
Electric
Central Air
Flooring
Carpet, Tile, Wood
Cooling
Central Air
Heating
Forced Air, Natural Gas
Fireplaces Features
Family Room, Free Standing, Gas Log, Great Room
Utilities
Electricity Connected, Natural Gas Connected, Phone Available
Exterior Details
Features
Balcony, Barbecue, Rain Gutters, Spa/Hot Tub
Patio Porch Features
Front Porch,Patio,Wrap Around
Lot View
Valley
Water
Public
Sewer
Public Sewer
Land Details
PPA
852040.82
Road Frontage Type
Public Road, Year Round
Road Responsibility
Public Maintained Road
Road Surface Type
Paved
Garage & Parking
Parking Spaces
2
Parking Features
Circular Driveway, Tandem
Exterior Construction
Roof
Composition
Construction Materials
Stucco
Architectural Style
Contemporary
Exterior Features
Balcony, Barbecue, Rain Gutters, Spa/Hot Tub
Window Features
Double Pane Windows, Skylight(s), Window Coverings
Security Features
Carbon Monoxide Detector(s),Smoke Detector(s)
Builder Name 2
PRIVATE
Builder Source
Public Records
Financial Details
PSF Total
$191.82
PSF Finished
$191.82
PSF Above Grade
$260.04
Previous Year Tax
5305.00
Year Tax
2021
Primary HOA Fees
0.00
Location
Schools
Elementary School
Flagstone
Middle School
Castle Rock
High School
Castle View
Walk Score®
Contact me about this property
Doug James
RE/MAX Professionals
6020 Greenwood Plaza Boulevard
Greenwood Village, CO 80111, USA
6020 Greenwood Plaza Boulevard
Greenwood Village, CO 80111, USA
- (303) 814-3684 (Showing)
- Invitation Code: homes4u
- doug@dougjamesteam.com
- https://DougJamesRealtor.com
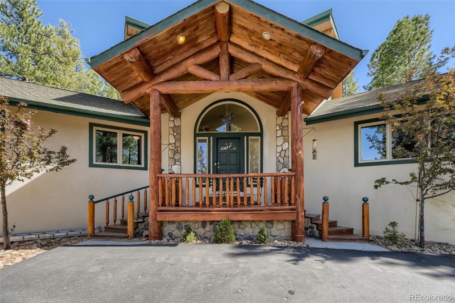
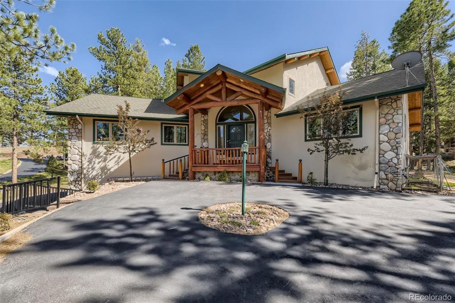
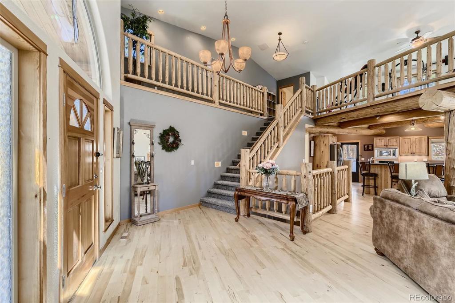
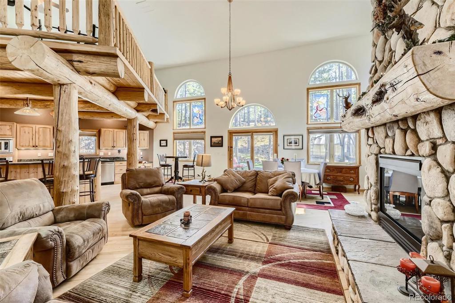
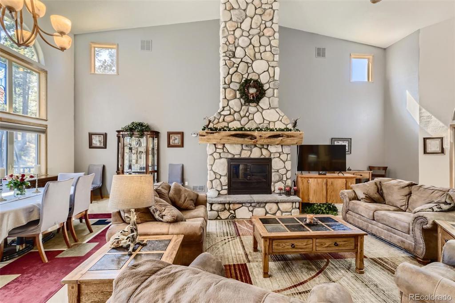
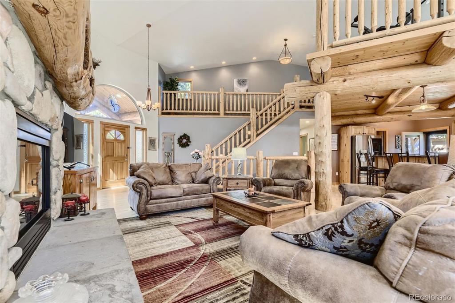
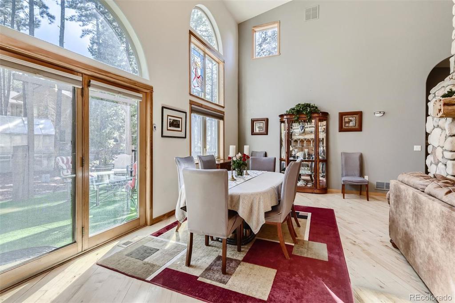
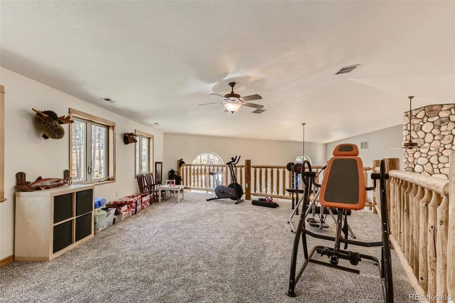
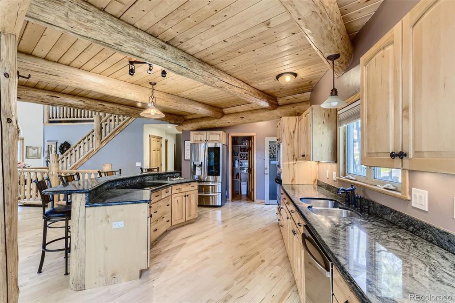
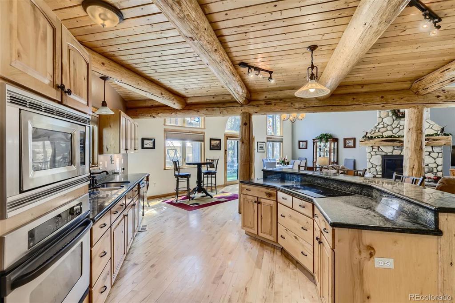
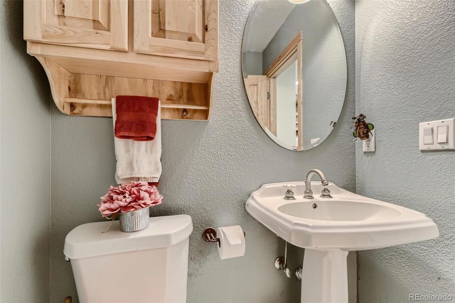
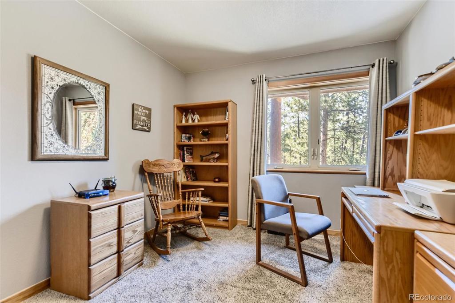
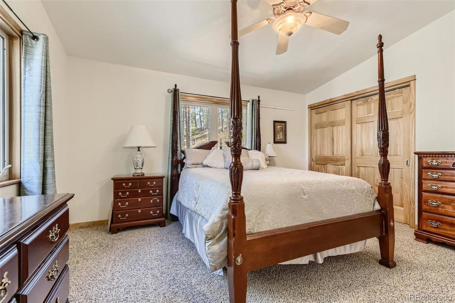
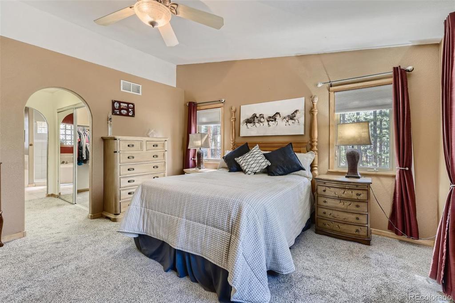
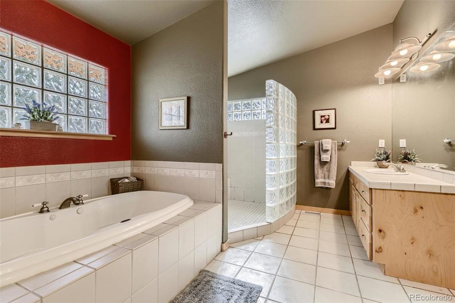
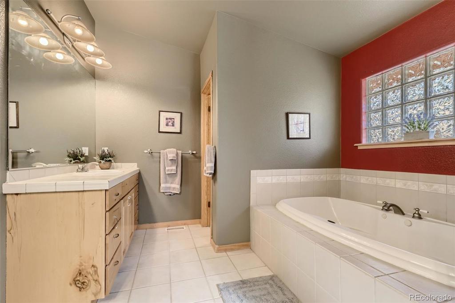
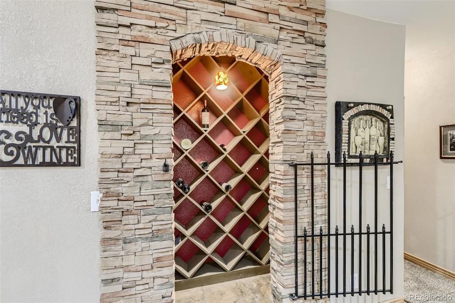
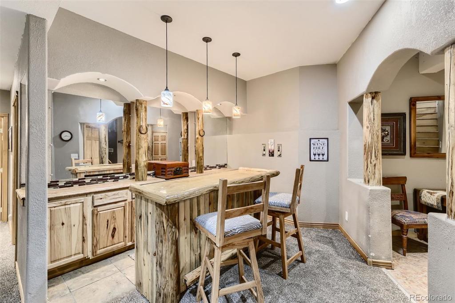
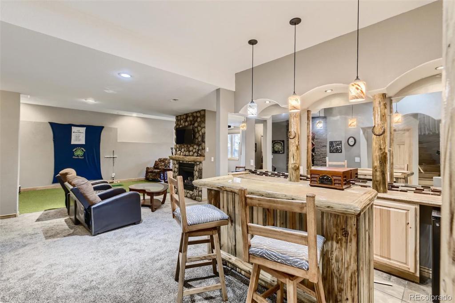
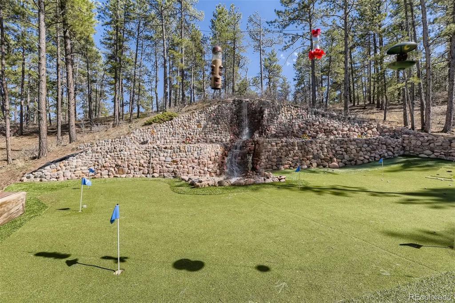
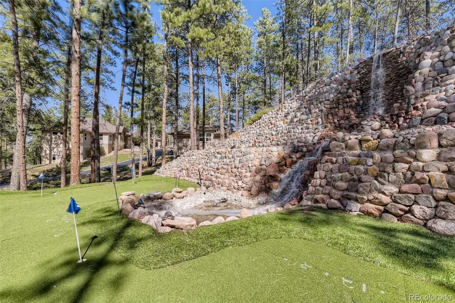
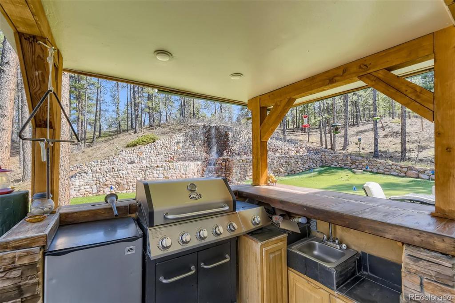
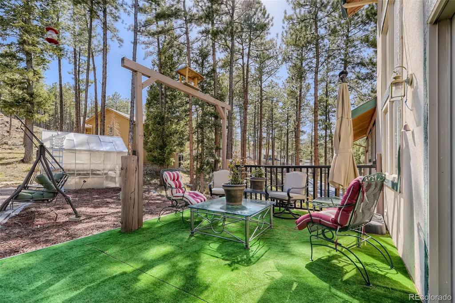
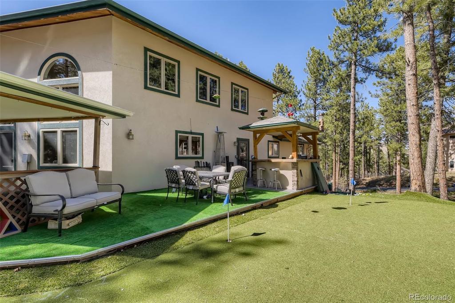
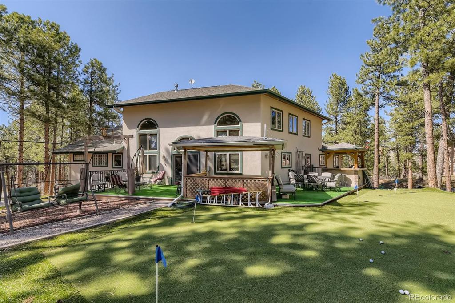
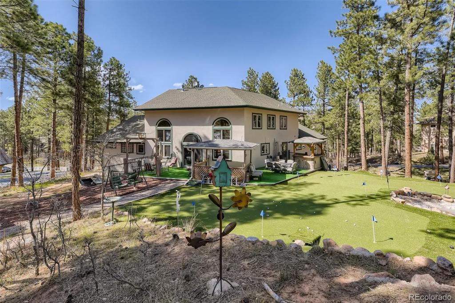


 Menu
Menu


