4209 Cheyenne Drive
Larkspur, CO 80118 — Douglas county
Price
$995,000
Sqft
4468.00 SqFt
Baths
4
Beds
4
Description
As you enter the home, your senses will be overwhelmed with beauty and serenity. The entryway is welcoming in its architecture and design featuring a trey ceiling with chandelier, and hardwood flooring which expands throughout the main level. The great room is a Colorado-style gem w/ its stunning stone covered gas fireplace, wooden built in's and vaulted ceiling. Large windows allow for ample natural light to fill up this serene space! The kitchen is the heart of the home, and this chef's kitchen is sure to be the envy of all your friends and family. The center island w/ gas cooktop, double oven and large pantry are just a few of the many features that make this kitchen so special. The breakfast nook makes the perfect place to enjoy a leisurely morning meal or entertain guests. Step into the outdoors and enjoy a spacious, oversized composite deck with stone accent pillars that give this space an authentic Colorado feel. The peaceful setting is completed with views of pine trees! The lower level of this home is designed to mirror the design of the main floor w/ stone encased gas fireplace and wooden mantle in the family room, 3 beds as well 2 full baths. Perry Park boasts acres of open space, hiking/biking trails, horse stables and stunning red rock formations and it is only 5 minutes from Douglas County's new Sandstone Ranch Open Space and Sandstone Ranch Trails. Perry Park is one of the most desirable private golf course communities in Douglas County., the 18 hole championship golf course is the winner of multiple Colorado Avid Golfer magazine CAGGY awards. Perfectly situated in a tranquil environment, you will enjoy the abundant wildlife and inviting community feel without the city lights. Have the "away from it all" feel without giving up suburban amenities. Only 20 minutes to Castle Rock and 40 minutes to DTC or Colorado Springs. Make sure to view the aerial video @ https://vimeo.com/707360141 and the Matterport 3D tour at https://my.matterport.com/show/?m=XmSpQ8nXynj
Property Level and Sizes
SqFt Lot
47480.40
Lot Features
Breakfast Nook, Built-in Features, Ceiling Fan(s), Entrance Foyer, Five Piece Bath, Granite Counters, High Ceilings, High Speed Internet, Kitchen Island, Open Floorplan, Pantry, Primary Suite, Solid Surface Counters, Utility Sink, Vaulted Ceiling(s), Walk-In Closet(s)
Lot Size
1.09
Foundation Details
Slab
Basement
Daylight,Exterior Entry,Finished,Full,Walk-Out Access
Interior Details
Interior Features
Breakfast Nook, Built-in Features, Ceiling Fan(s), Entrance Foyer, Five Piece Bath, Granite Counters, High Ceilings, High Speed Internet, Kitchen Island, Open Floorplan, Pantry, Primary Suite, Solid Surface Counters, Utility Sink, Vaulted Ceiling(s), Walk-In Closet(s)
Appliances
Cooktop, Dishwasher, Disposal, Double Oven, Dryer, Microwave, Refrigerator, Self Cleaning Oven, Washer
Laundry Features
In Unit
Electric
Central Air
Flooring
Carpet, Tile, Wood
Cooling
Central Air
Heating
Forced Air, Natural Gas
Fireplaces Features
Basement, Family Room, Gas, Gas Log, Great Room
Utilities
Cable Available, Electricity Connected, Natural Gas Connected, Phone Available
Exterior Details
Features
Private Yard
Patio Porch Features
Covered,Deck,Front Porch
Lot View
Mountain(s),Valley
Water
Public
Sewer
Public Sewer
Land Details
PPA
940366.97
Road Frontage Type
Public Road
Road Responsibility
Public Maintained Road
Road Surface Type
Paved
Garage & Parking
Parking Spaces
2
Parking Features
Asphalt
Exterior Construction
Roof
Composition
Construction Materials
Frame, Stone, Wood Siding
Architectural Style
Mountain Contemporary
Exterior Features
Private Yard
Window Features
Bay Window(s), Double Pane Windows, Window Coverings, Window Treatments
Security Features
Carbon Monoxide Detector(s),Smoke Detector(s)
Builder Name 2
Cardinal Construction
Builder Source
Public Records
Financial Details
PSF Total
$229.41
PSF Finished
$289.06
PSF Above Grade
$448.38
Previous Year Tax
4753.00
Year Tax
2022
Primary HOA Fees
0.00
Location
Schools
Elementary School
Larkspur
Middle School
Castle Rock
High School
Castle View
Walk Score®
Contact me about this property
Doug James
RE/MAX Professionals
6020 Greenwood Plaza Boulevard
Greenwood Village, CO 80111, USA
6020 Greenwood Plaza Boulevard
Greenwood Village, CO 80111, USA
- (303) 814-3684 (Showing)
- Invitation Code: homes4u
- doug@dougjamesteam.com
- https://DougJamesRealtor.com
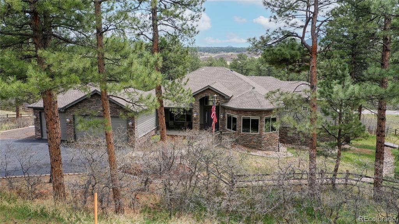
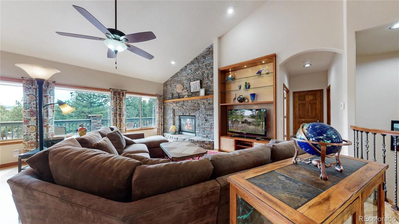
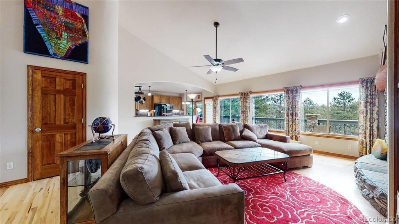
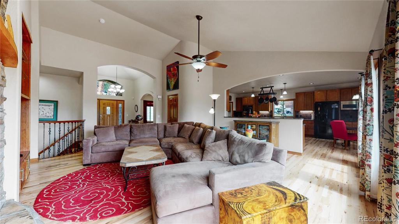
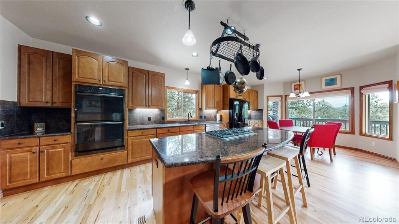
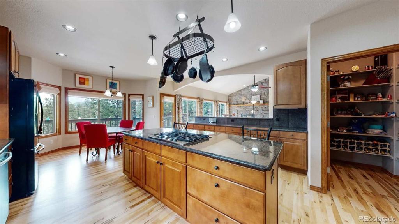
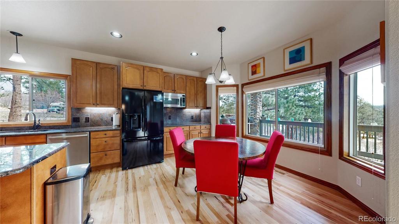
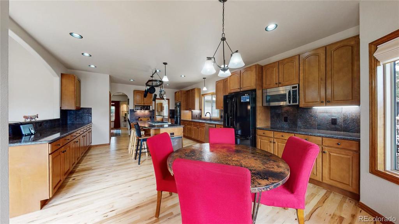
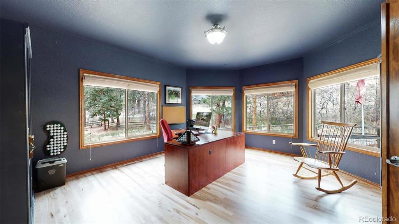
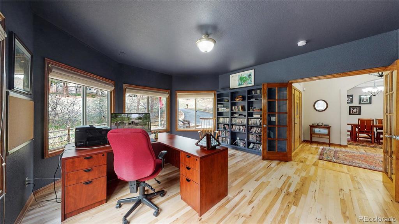
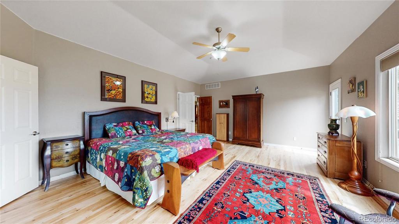
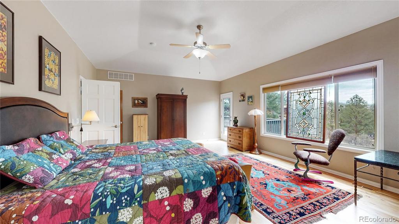
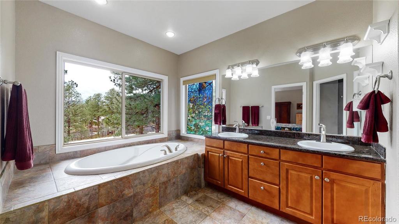
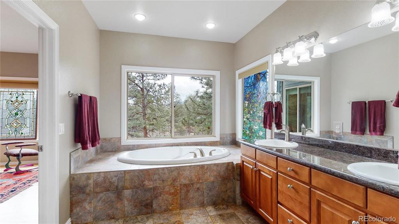
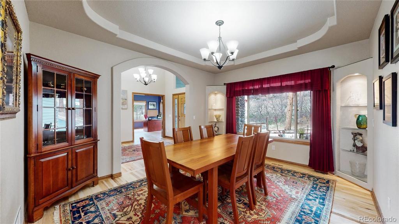
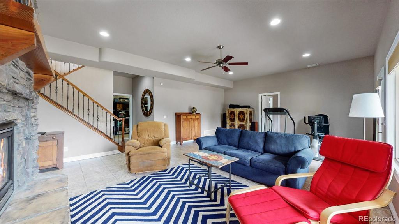
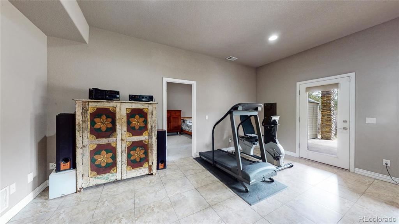
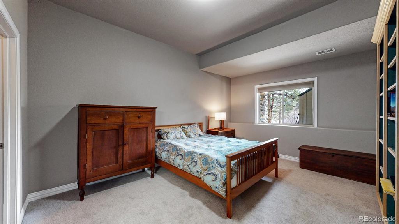
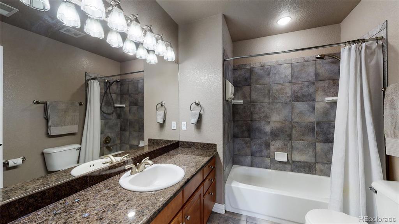
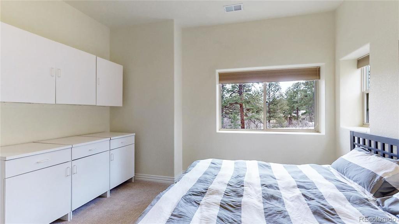
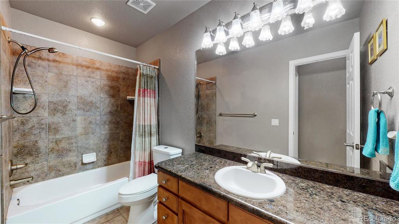
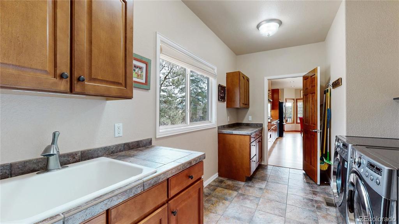
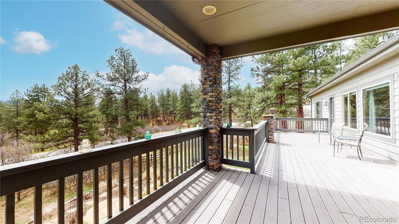
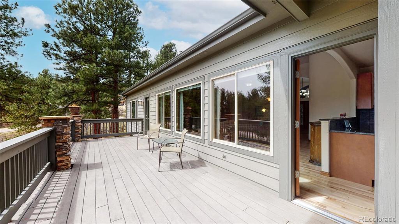
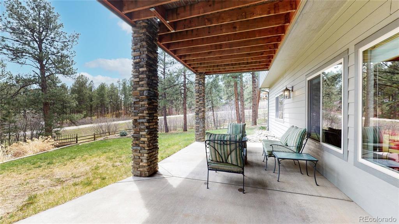
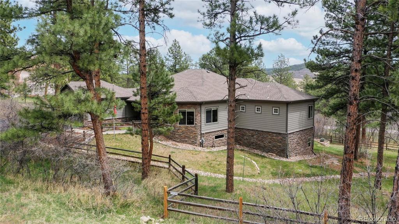
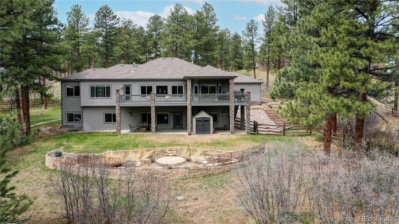
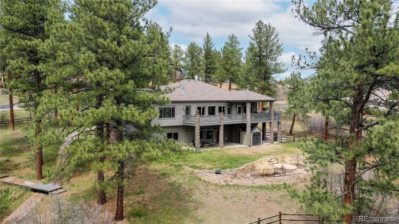
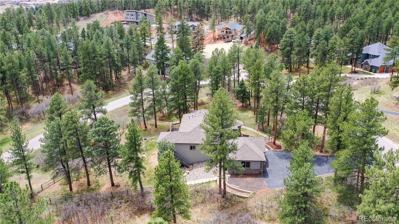
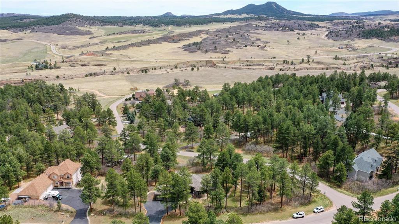
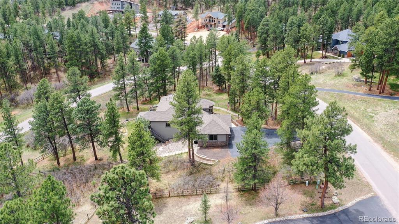
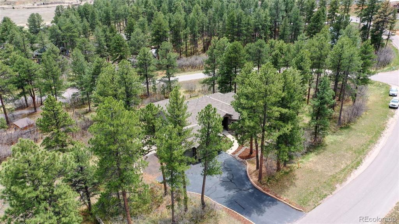
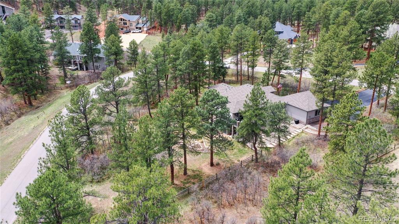
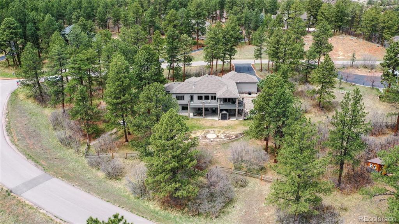
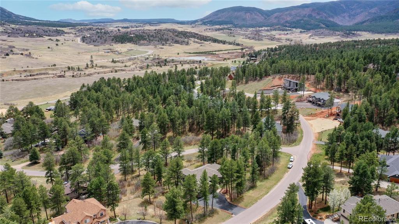
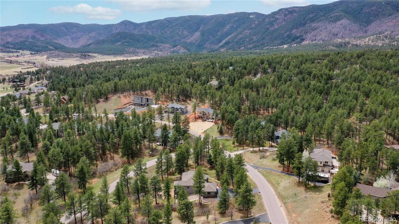

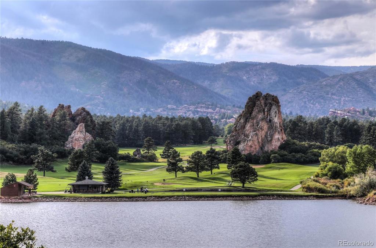




 Menu
Menu


