2621 Elk Park Road
Larkspur, CO 80118 — Douglas county
Price
$975,000
Sqft
4515.00 SqFt
Baths
4
Beds
4
Description
Are you looking to experience life on a mountaintop retreat? Escape the hustle and noise of the city on this peaceful 3.5 acre lot with forest and privacy while only minutes from I-25 and 45 minutes from the Denver Tech Center and Colorado Springs! This beautiful home offers expansive views from Pikes Peak to Longs Peak to metro Denver. Enjoy the views or hike endless trails into Pike National Forest right out your door! The main level primary bedroom has its own fireplace, jetted bathtub and shower, large walk-in closet and walk-out to the hot tub. The kitchen joins with a bright, informal dining area and has, instant hot water dispenser, granite countertops, cabinets with slide-out shelves, pantry a built-in wine cooler and new LG appliances . Beautiful cherry wood floors accent the formal dining room with coffered ceiling and bay window. The finished walk-out basement includes 3 bedrooms, 2 full bathrooms, sauna, pool table and a wet bar equipped with a refrigerator, dishwasher, sink, and a built-in full size kegerator. The house is heated with with hot water and each level has a wood-burning stove. Optionally, an outdoor wood-burning boiler can also be used for heating. The large private deck offers a covered dining area and a separate uncovered seating area with a gas firepit. Other features include fiber optic internet connection, an oversized 3-car garage, a reliable 500 foot well, a radon mitigation system, a fenced pet area, and a 1000 gallon propane tank. The propane tank is owned, not leased and is included with the home, as are the hot tub, pool table, picnic table, outdoor wood-burning boiler, and pet area fencing.
Property Level and Sizes
SqFt Lot
152460.00
Lot Features
Ceiling Fan(s), Eat-in Kitchen, Five Piece Bath, Granite Counters, Jet Action Tub, Primary Suite, Radon Mitigation System, Sauna, Walk-In Closet(s), Wet Bar
Lot Size
3.50
Basement
Finished,Full,Walk-Out Access
Interior Details
Interior Features
Ceiling Fan(s), Eat-in Kitchen, Five Piece Bath, Granite Counters, Jet Action Tub, Primary Suite, Radon Mitigation System, Sauna, Walk-In Closet(s), Wet Bar
Appliances
Bar Fridge, Cooktop, Dishwasher, Disposal, Electric Water Heater, Microwave, Oven, Refrigerator, Wine Cooler
Electric
Other
Flooring
Carpet, Tile, Wood
Cooling
Other
Heating
Propane, Radiant, Wood
Fireplaces Features
Basement, Primary Bedroom, Wood Burning Stove
Exterior Details
Features
Dog Run, Fire Pit, Spa/Hot Tub
Patio Porch Features
Deck
Lot View
Mountain(s)
Water
Well
Sewer
Septic Tank
Land Details
PPA
271142.86
Well Type
Operational,Private
Well User
Household Inside Only
Garage & Parking
Parking Spaces
1
Exterior Construction
Roof
Composition
Construction Materials
Frame, Stucco
Exterior Features
Dog Run, Fire Pit, Spa/Hot Tub
Security Features
Smoke Detector(s)
Financial Details
PSF Total
$210.19
PSF Finished
$229.56
PSF Above Grade
$411.89
Previous Year Tax
4892.00
Year Tax
2021
Primary HOA Management Type
Self Managed
Primary HOA Name
Woodmoor Mountain
Primary HOA Phone
719-593-9811
Primary HOA Fees Included
Road Maintenance, Trash
Primary HOA Fees
471.00
Primary HOA Fees Frequency
Annually
Primary HOA Fees Total Annual
471.00
Location
Schools
Elementary School
Larkspur
Middle School
Castle Rock
High School
Castle View
Walk Score®
Contact me about this property
Doug James
RE/MAX Professionals
6020 Greenwood Plaza Boulevard
Greenwood Village, CO 80111, USA
6020 Greenwood Plaza Boulevard
Greenwood Village, CO 80111, USA
- (303) 814-3684 (Showing)
- Invitation Code: homes4u
- doug@dougjamesteam.com
- https://DougJamesRealtor.com
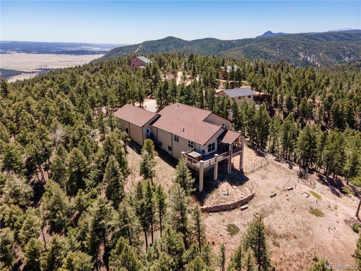
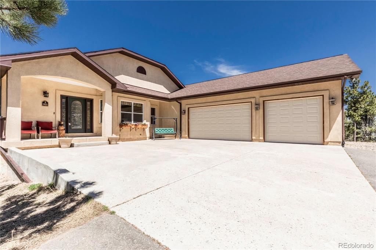
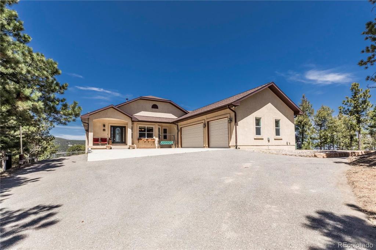
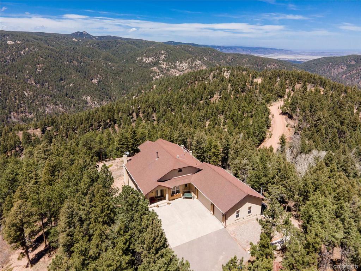
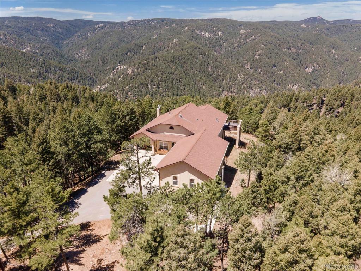
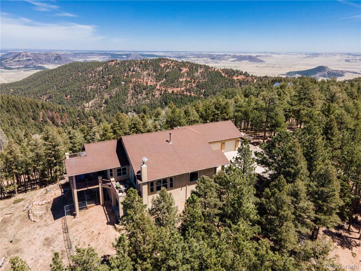
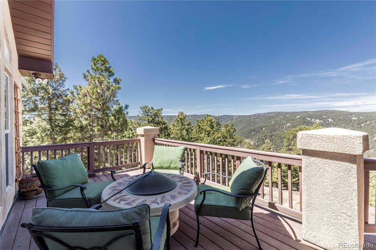
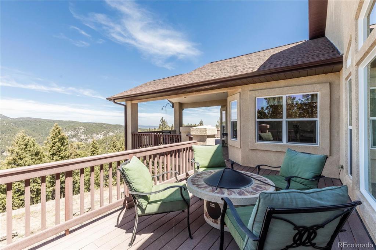
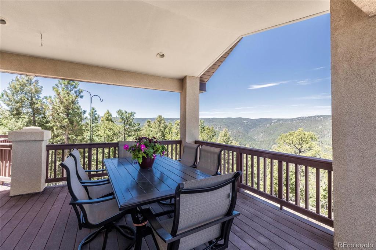
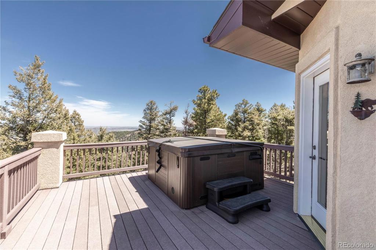
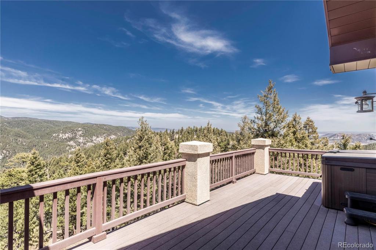
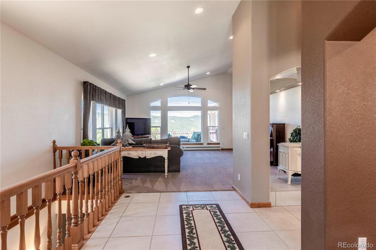
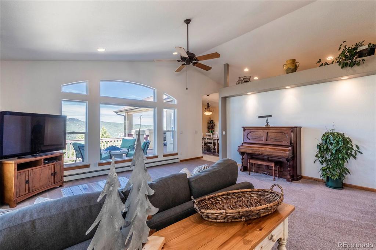
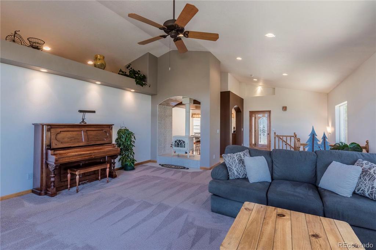
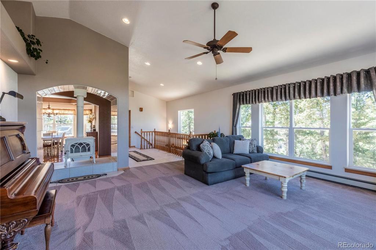
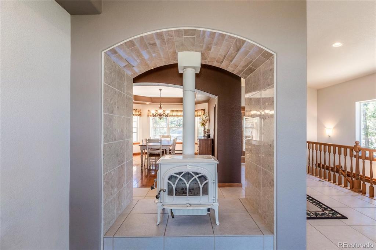
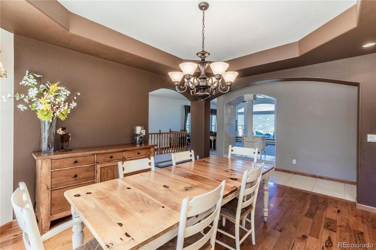
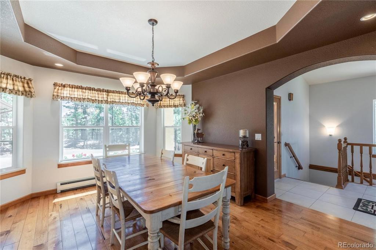
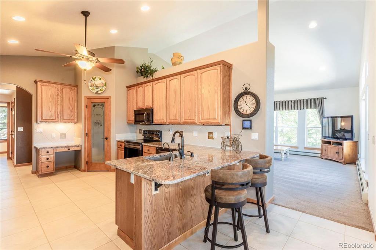
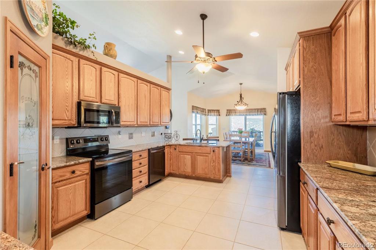
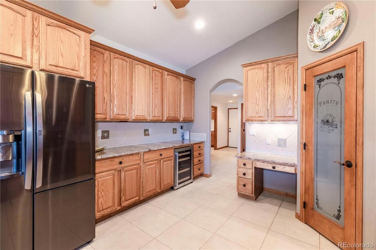
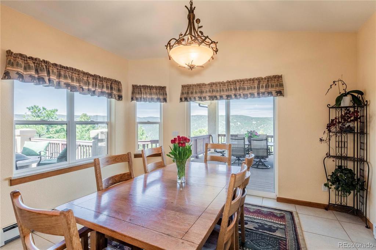
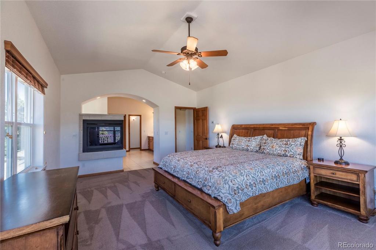
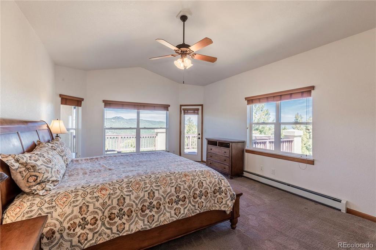
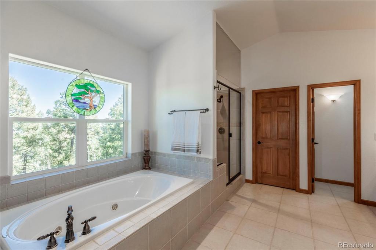
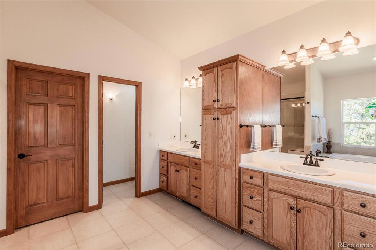
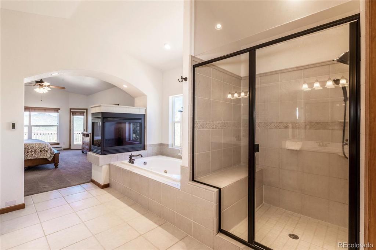
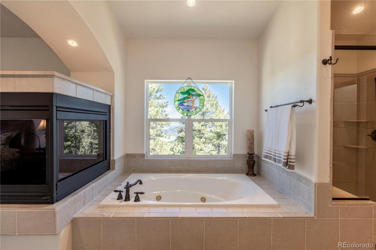
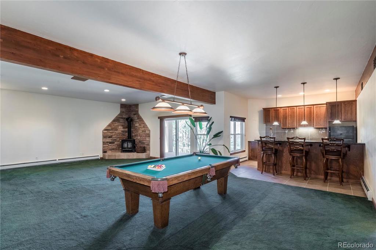
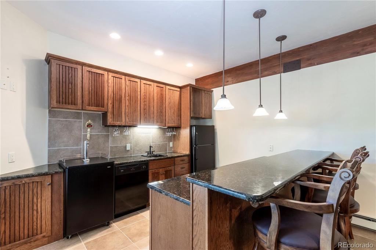
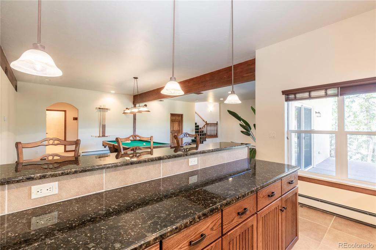
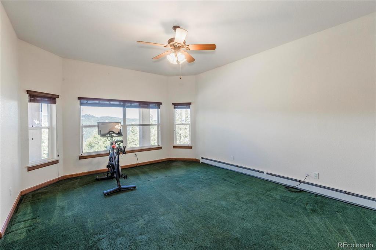
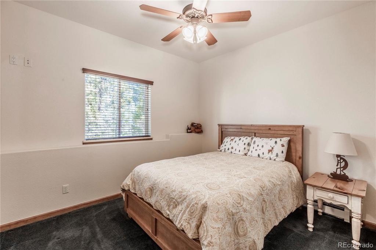
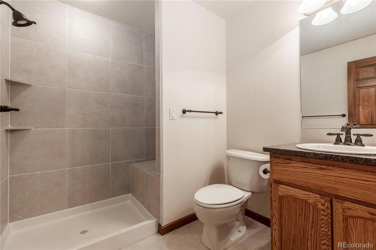
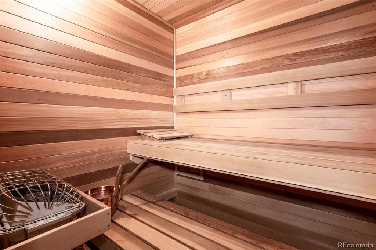


 Menu
Menu


