1805 Senecio Drive
Larkspur, CO 80118 — Douglas county
Price
$995,000
Sqft
3962.00 SqFt
Baths
4
Beds
4
Description
An elegant yet welcoming Victorian home that can be furnished and decorated to embellish the Victorian theme, or fashioned into a modern living experience or an eclectic array of the best of all worlds. The mountain views, rolling meadows, water fall feature, and various outdoor sitting and entertaining areas make for a peaceful and scenic outdoor experience. The rooms inside the home have a lot of flexibility in their use. Dual offices on different floors to create a quiet work space is certainly possible. The copper coated gutters and the cooper crown of the turret are glazed so they will never tarnish. The Great Room challenges your creativity to create a space for your family that is inspirational as the room itself. A 3/4 bath on the main floor comes in handy if life gets lifey and you cannot get up and down the steps during a recovery period. The laundry room is huge, bright and extremely functional. The primary bedroom sets off by itself on the upper floor and has a beautiful sitting area in the turret as well as an upgraded bathroom. The lower level is ideal for overnight guests and / or entertaining. A family room, spacious kitchenette, bedroom with an en-suite bath and sitting area as well as huge window wells make for a welcoming, bright and highly functional space. The garage has multiple use options as well - park your RV (39 ft X 15 ft wide X 14 ft high) or use the space as a huge work shop. NEW ROOF and GUTTERS - 2021. Located halfway between Denver and Colorado Springs and just minutes from Bear Dance Golf Course. You may unexpectantly find yourself feeling at home. Previous contract was terminated by Buyers due to issues with the contingent sell of their home.
Property Level and Sizes
SqFt Lot
101494.80
Lot Features
Ceiling Fan(s), Eat-in Kitchen, Five Piece Bath, Granite Counters, Jet Action Tub, Pantry
Lot Size
2.33
Basement
Finished,Full
Interior Details
Interior Features
Ceiling Fan(s), Eat-in Kitchen, Five Piece Bath, Granite Counters, Jet Action Tub, Pantry
Appliances
Cooktop, Dishwasher, Double Oven, Refrigerator
Electric
Central Air
Flooring
Carpet, Tile, Wood
Cooling
Central Air
Heating
Forced Air, Natural Gas
Fireplaces Features
Family Room
Exterior Details
Features
Private Yard, Rain Gutters, Water Feature
Patio Porch Features
Front Porch,Patio,Wrap Around
Lot View
Meadow,Mountain(s)
Water
Public
Sewer
Septic Tank
Land Details
PPA
427038.63
Road Frontage Type
Public Road
Road Responsibility
Public Maintained Road
Road Surface Type
Paved
Garage & Parking
Parking Spaces
2
Parking Features
Concrete, Dry Walled, Finished, Lighted, Oversized, Oversized Door, RV Garage, Tandem
Exterior Construction
Roof
Composition
Construction Materials
Stucco
Architectural Style
Traditional
Exterior Features
Private Yard, Rain Gutters, Water Feature
Window Features
Bay Window(s)
Builder Source
Public Records
Financial Details
PSF Total
$251.14
PSF Finished
$261.15
PSF Above Grade
$402.83
Previous Year Tax
5056.00
Year Tax
2021
Primary HOA Management Type
Professionally Managed
Primary HOA Name
Sterling Pointe Home Owners
Primary HOA Phone
303-985-9623
Primary HOA Fees Included
Recycling, Trash
Primary HOA Fees
300.00
Primary HOA Fees Frequency
Annually
Primary HOA Fees Total Annual
300.00
Location
Schools
Elementary School
Larkspur
Middle School
Castle Rock
High School
Castle View
Walk Score®
Contact me about this property
Doug James
RE/MAX Professionals
6020 Greenwood Plaza Boulevard
Greenwood Village, CO 80111, USA
6020 Greenwood Plaza Boulevard
Greenwood Village, CO 80111, USA
- (303) 814-3684 (Showing)
- Invitation Code: homes4u
- doug@dougjamesteam.com
- https://DougJamesRealtor.com
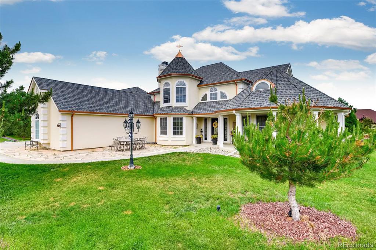
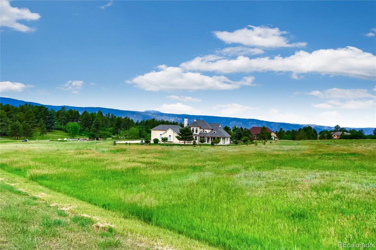
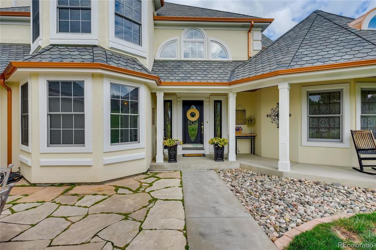
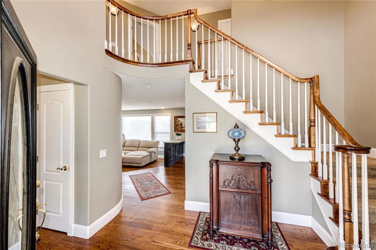
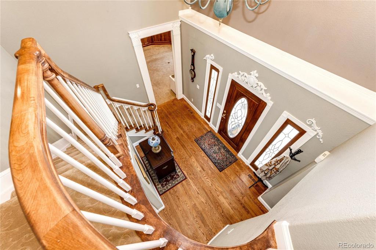
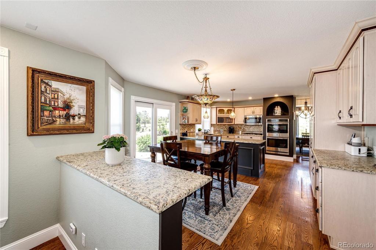
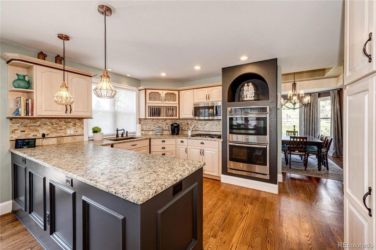
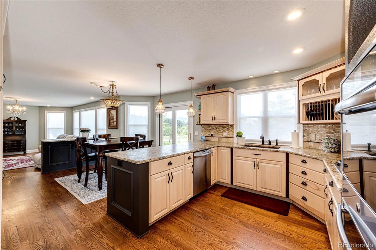
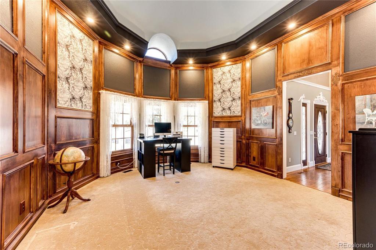
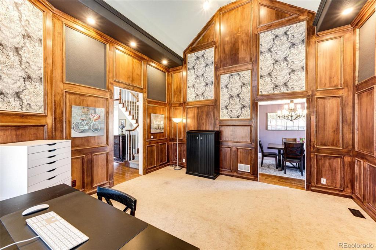
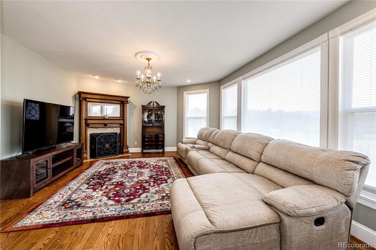
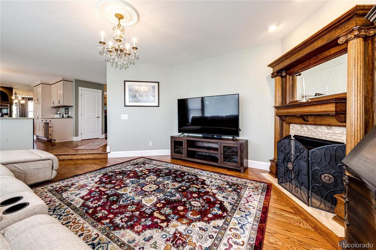
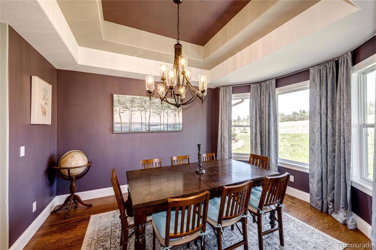
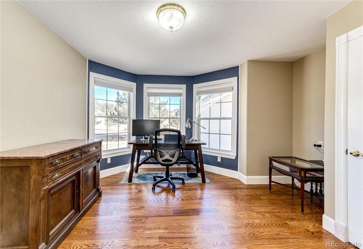
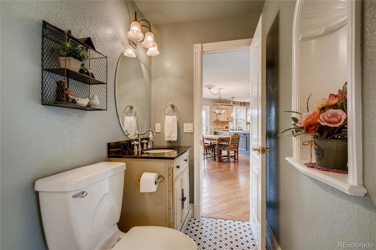
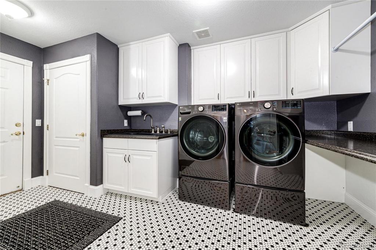
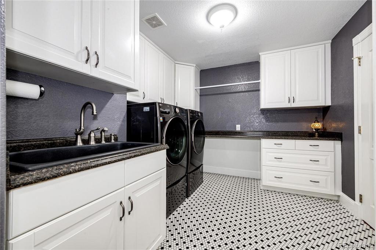
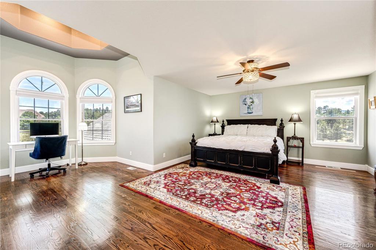
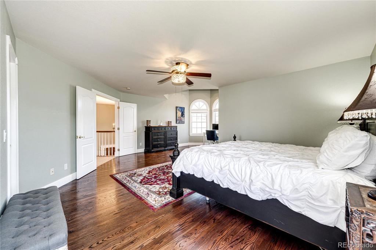
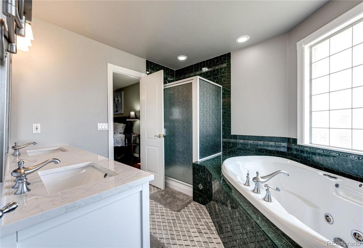
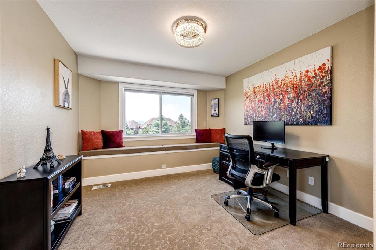
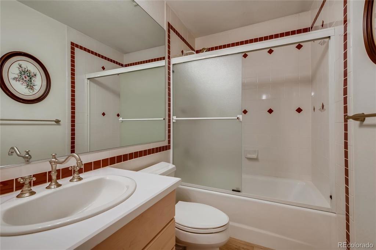
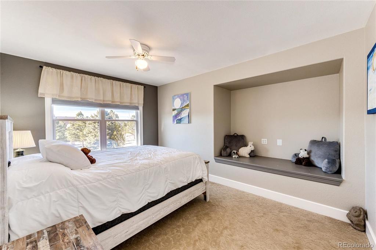
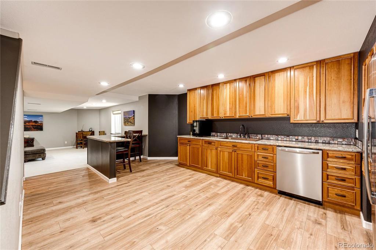
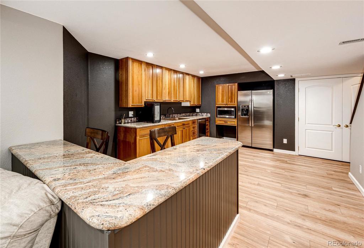
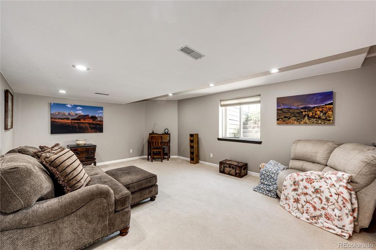
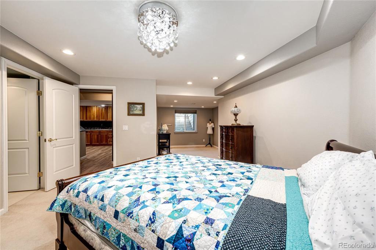
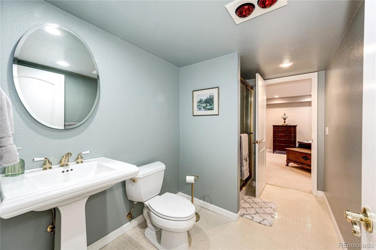
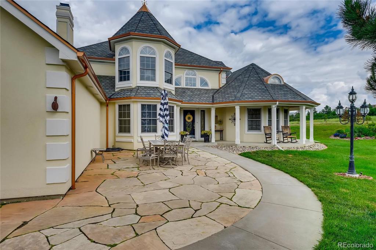
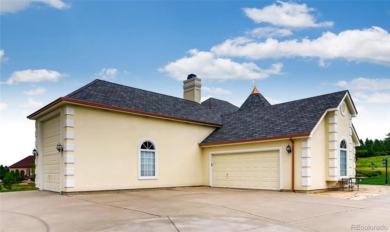
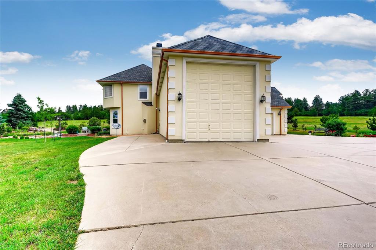
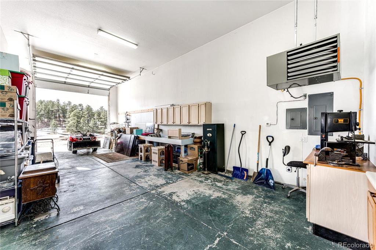
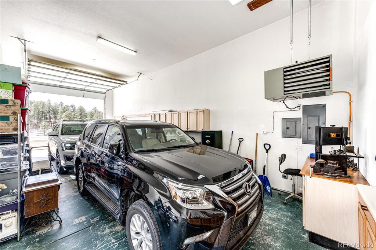
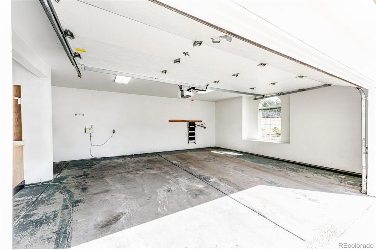
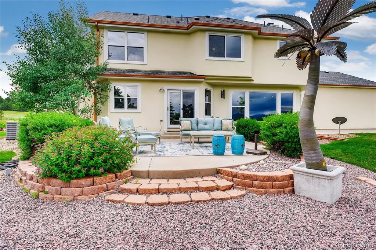
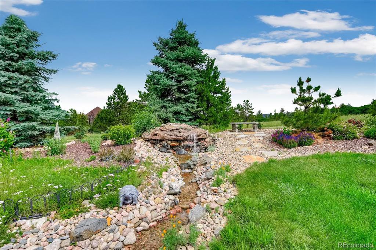
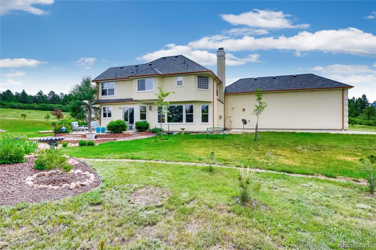
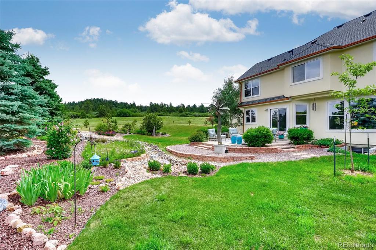
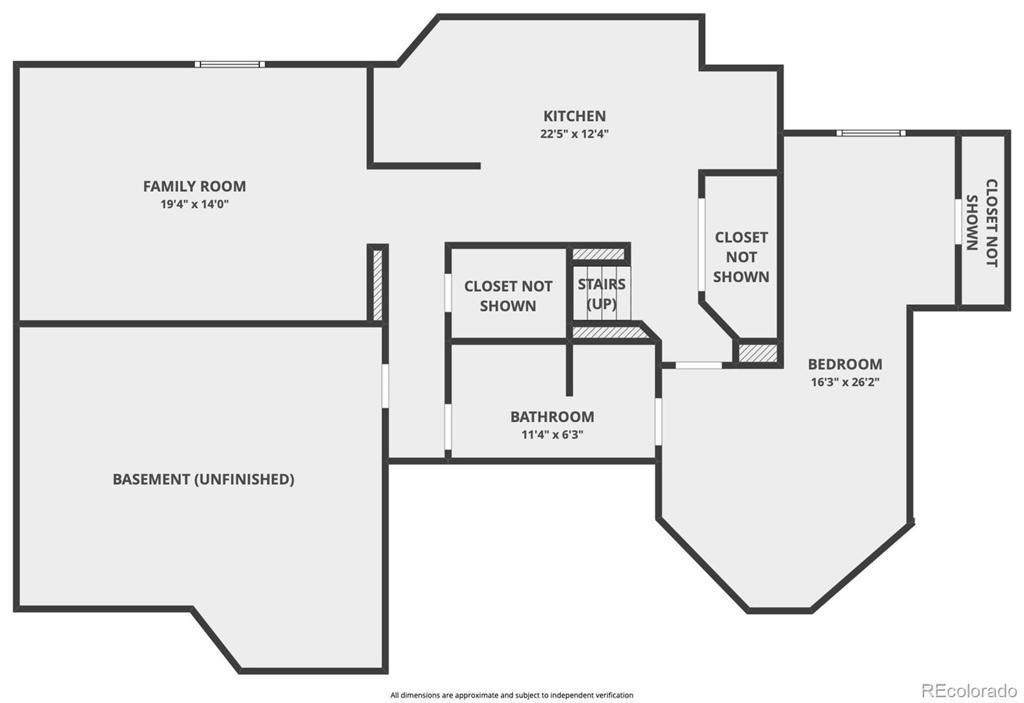
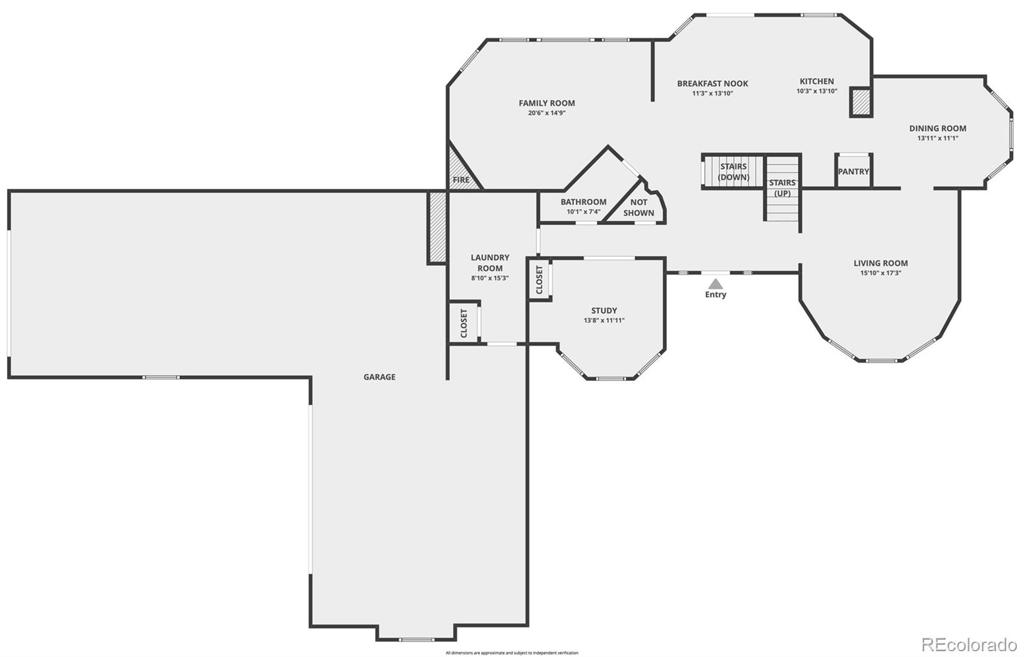


 Menu
Menu


