1298 Silverheels Drive
Larkspur, CO 80118 — Douglas county
Price
$865,000
Sqft
4115.00 SqFt
Baths
4
Beds
4
Description
This 4,115 sf home in Larkspur is located on 5 private acres of gorgeous ponderosa pines. Second living space with walk-out on lower level! Enjoy quiet mountain living with easy and quick access to I-25 to Denver or Colo Springs. Enjoy mountain views, blue skies, pine trees, and abundant wildlife off the south-facing deck. Unique floor plan, so much opportunity to make this your own! Vaulted ceilings collect and distribute lots of natural light throughout main floor living room and loft. Open kitchen, living and dining areas. Main floor primary suite, large private bath. Upstairs is lofted, and overlooks the living room area. 2 upstairs bedrooms and full bath. New interior paint on main and upper levels. Walk-out basement can be a separate living space! Open kitchen, dining and living area, a large bedroom, an office (could be converted to 5th bedroom with addition of a closet) and full bath. This home is accessible! Home elevator (from main floor to basement), no stairs from driveway to front door or from garage into house. Home is on district water and septic. Oversize 2 car garage (670sf) has almost a full extra bay for bikes, yard equipment, storage etc. New roof (2023), newly rebuilt deck and new exterior paint (2022) new furnace (2019). Paved mountain roads, and paved driveway up to house. HOA does *not* allow any livestock including horses, chickens etc. HOA docs are available @ perryparkeast.org/ documents.html . Call with questions and for a showing!
Property Level and Sizes
SqFt Lot
219978.00
Lot Features
Ceiling Fan(s), Elevator, High Ceilings, In-Law Floor Plan, Laminate Counters, Open Floorplan, Pantry, Utility Sink, Vaulted Ceiling(s), Walk-In Closet(s)
Lot Size
5.05
Basement
Daylight, Exterior Entry, Finished, Full, Walk-Out Access
Interior Details
Interior Features
Ceiling Fan(s), Elevator, High Ceilings, In-Law Floor Plan, Laminate Counters, Open Floorplan, Pantry, Utility Sink, Vaulted Ceiling(s), Walk-In Closet(s)
Appliances
Dishwasher, Disposal, Dryer, Gas Water Heater, Microwave, Oven, Range, Refrigerator, Washer
Electric
Central Air
Flooring
Carpet, Linoleum, Vinyl, Wood
Cooling
Central Air
Heating
Forced Air, Natural Gas
Fireplaces Features
Basement, Family Room, Gas, Gas Log
Utilities
Cable Available, Electricity Connected, Natural Gas Connected
Exterior Details
Features
Balcony
Lot View
Mountain(s)
Water
Public
Sewer
Septic Tank
Land Details
Road Frontage Type
Private Road
Road Responsibility
Private Maintained Road
Road Surface Type
Paved
Garage & Parking
Exterior Construction
Roof
Composition
Construction Materials
Wood Siding
Exterior Features
Balcony
Window Features
Double Pane Windows, Window Treatments
Security Features
Carbon Monoxide Detector(s), Smoke Detector(s)
Builder Source
Public Records
Financial Details
Previous Year Tax
5552.00
Year Tax
2022
Primary HOA Name
Perry Park East
Primary HOA Phone
303-887-3528
Primary HOA Fees Included
Reserves
Primary HOA Fees
50.00
Primary HOA Fees Frequency
Annually
Location
Schools
Elementary School
Larkspur
Middle School
Castle Rock
High School
Castle View
Walk Score®
Contact me about this property
Doug James
RE/MAX Professionals
6020 Greenwood Plaza Boulevard
Greenwood Village, CO 80111, USA
6020 Greenwood Plaza Boulevard
Greenwood Village, CO 80111, USA
- (303) 814-3684 (Showing)
- Invitation Code: homes4u
- doug@dougjamesteam.com
- https://DougJamesRealtor.com
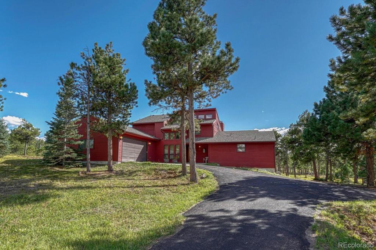
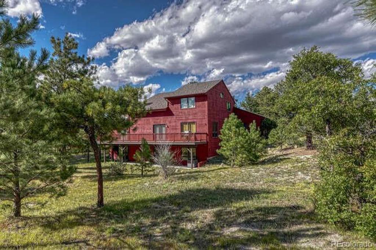
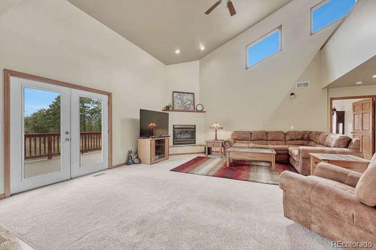
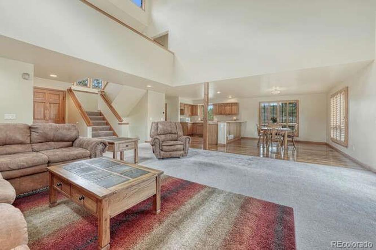
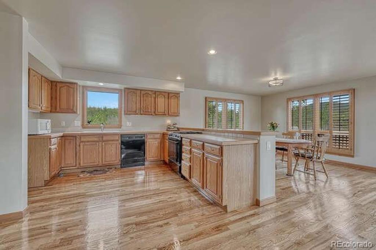
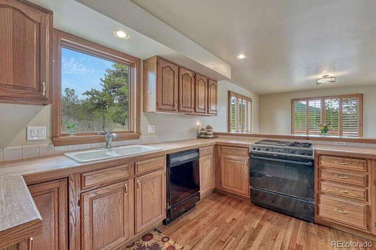
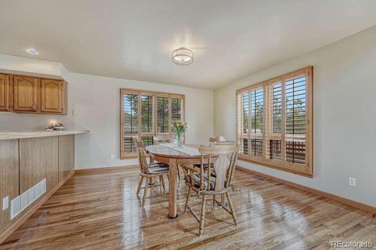
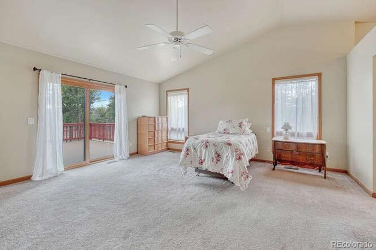
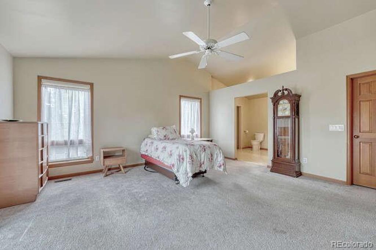
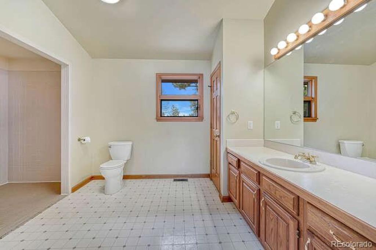
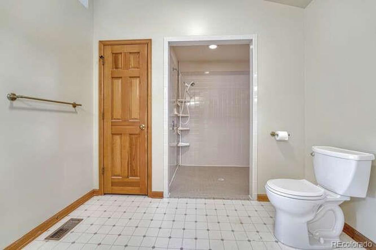
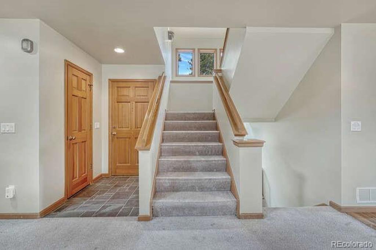
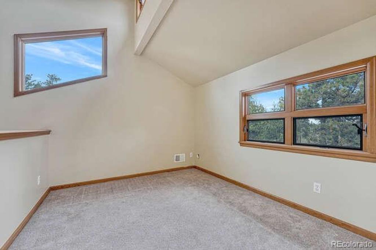
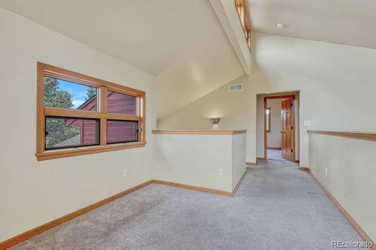
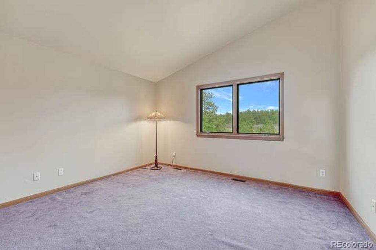
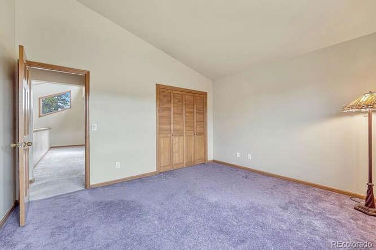
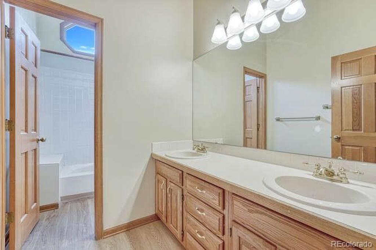
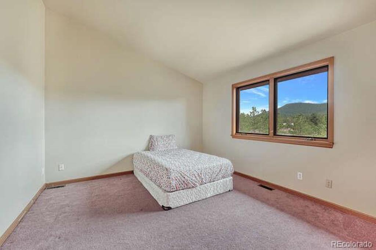
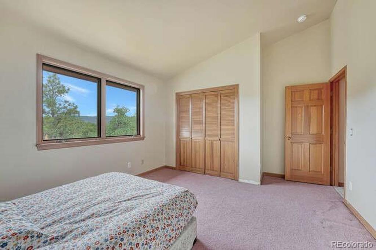
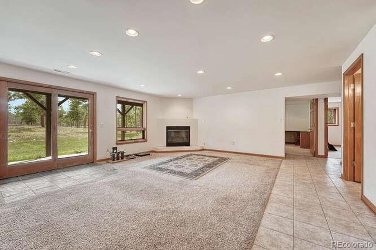
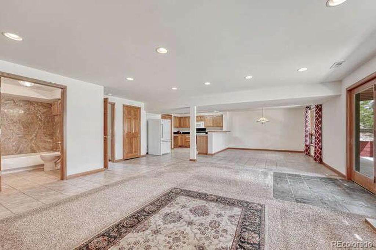
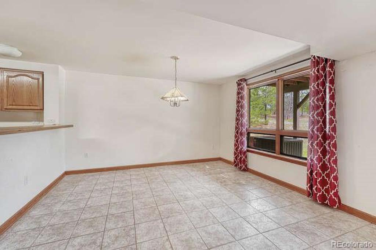
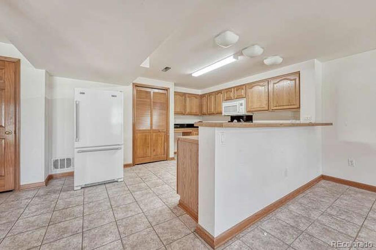
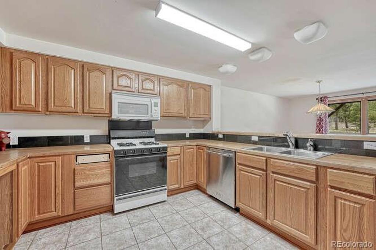
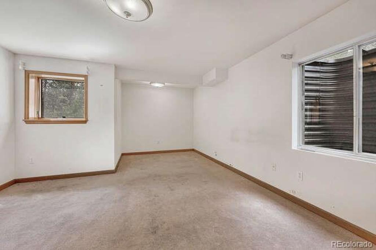
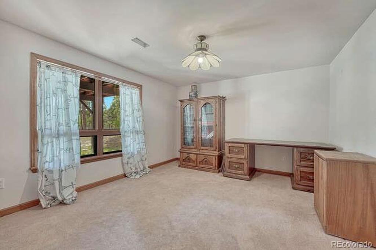
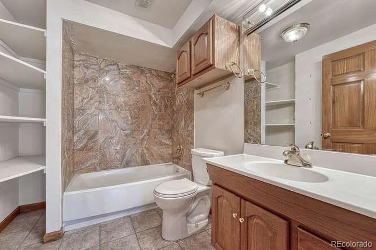
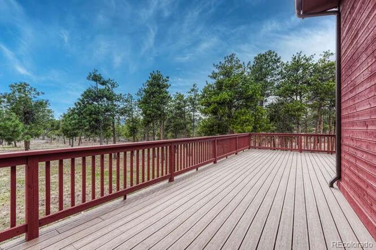
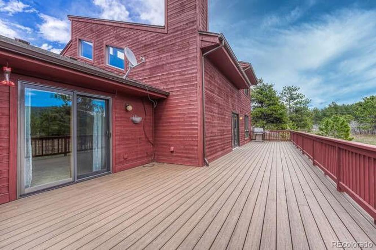
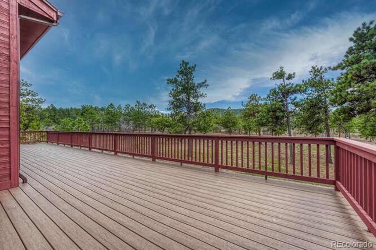
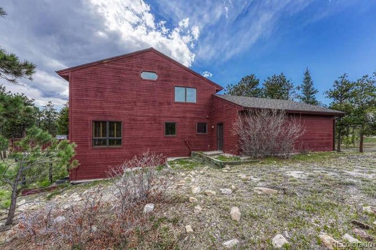
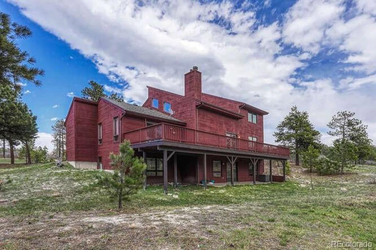
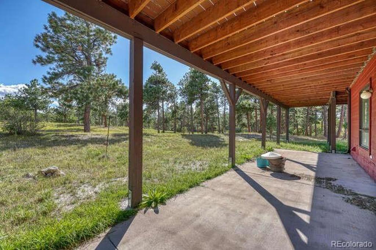
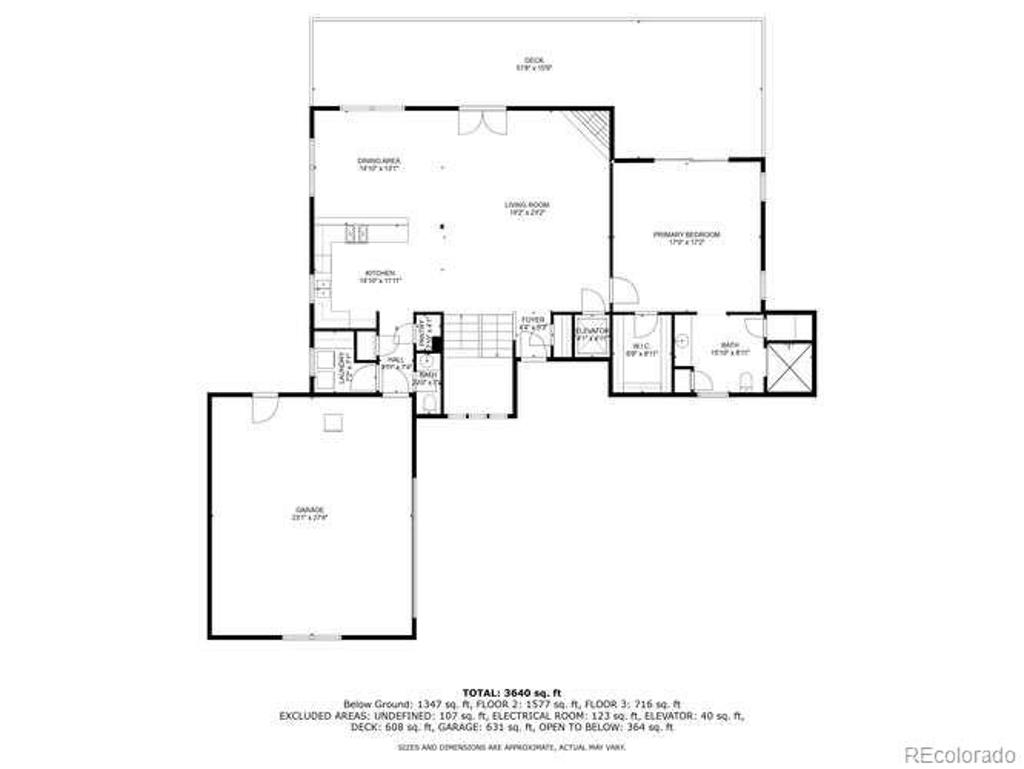
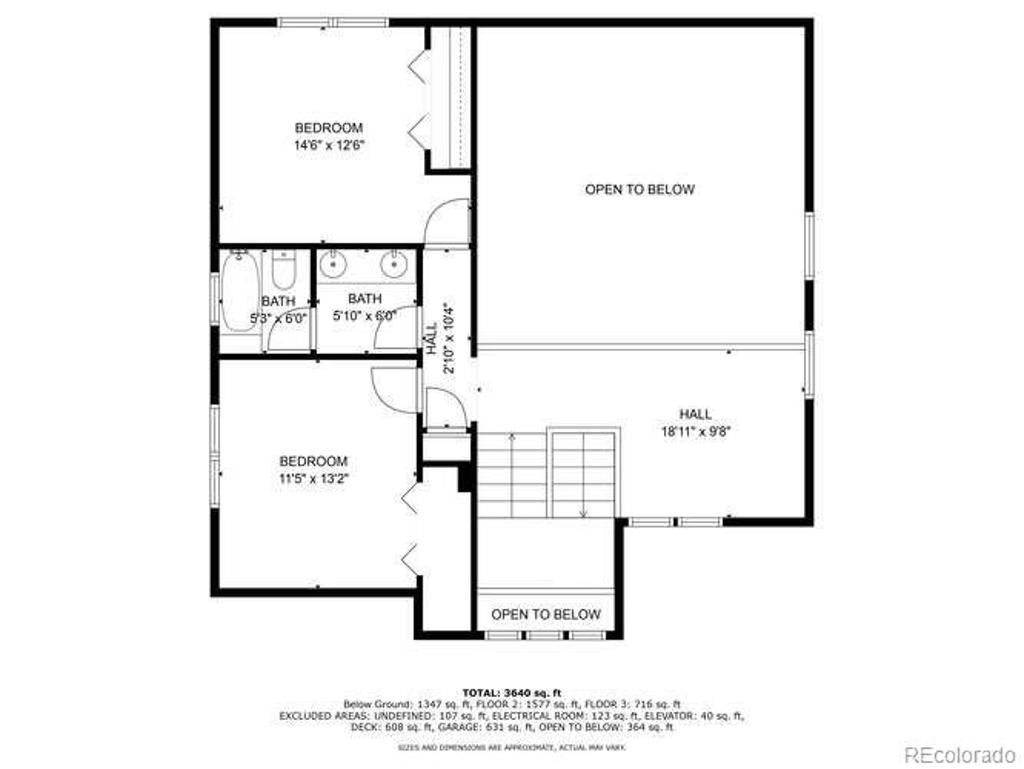
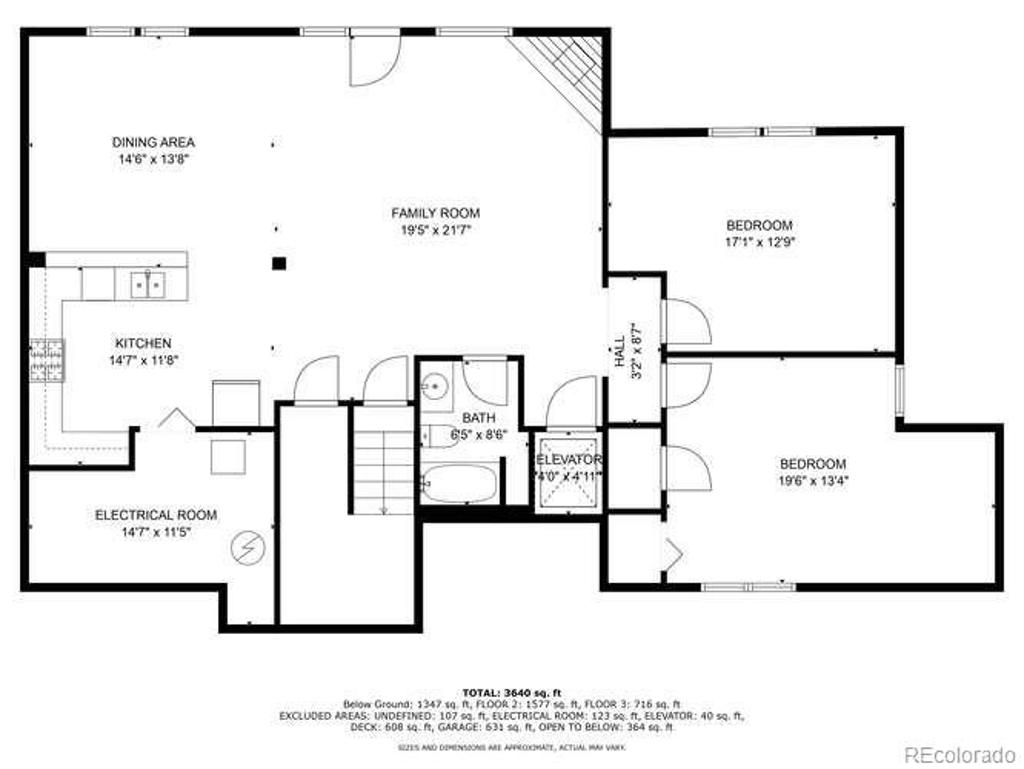
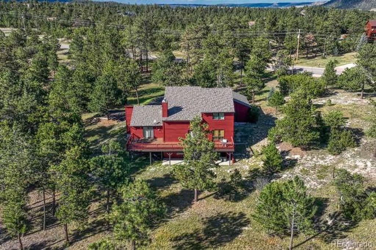
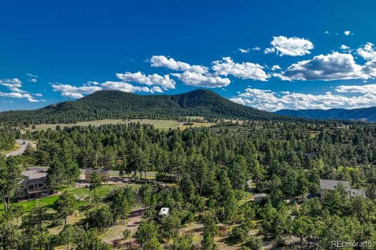


 Menu
Menu
 Schedule a Showing
Schedule a Showing

