12451 Bestview Drive
Larkspur, CO 80118 — Douglas county
Price
$1,200,000
Sqft
4624.00 SqFt
Baths
4
Beds
5
Description
Absolutely stunning property! This is a very special place to call home, a true sanctuary. Huge decks to enjoy the incredibly beautiful Colorado views, including an amazing Pikes Peak view! Spacious kitchen with pantry, granite counters, and brand new stainless appliances! Gorgeous wood floors! Spacious rooms throughout. Plenty of room for everyone! Main level master suite with 5 piece adjoining bath, and walk in closet. Enjoy the Kitchen/living room see through fireplace. Freshly painted interior. Surround system in lower level. Huge wall mounted TV included! Great bar in lower level complete with kegerator. Walkout lower level with 2nd laundry room complete with utility sink and dog bathing area lends itself to multigenerational living. There's even an additional freezer and refrigerator in the huge main level laundry room! 4 car garage with utility sink and an incredible amount of storage with additional shelving, portable access ladder and cabinets included. Attic space for additional storage as well. New hot water heaters in utility room, Furnace and AC recently replaced. There is an upstairs and downstairs furnace! 100 gallon hot water heater! Paved driveway! Bring the horses, cows, goats, sheep, llamas...well you get the idea, plenty of room for livestock! There are 5 loafing sheds, and a horse barn with stalls and hitching posts! This is it! The Colorado property you have been waiting for!
Property Level and Sizes
SqFt Lot
1720620.00
Lot Features
Ceiling Fan(s), Entrance Foyer, Five Piece Bath, Granite Counters, High Ceilings, In-Law Floor Plan, Kitchen Island, Open Floorplan, Pantry, Primary Suite, Smoke Free, Sound System, Utility Sink, Walk-In Closet(s), Wet Bar
Lot Size
39.50
Foundation Details
Slab
Basement
Finished,Full,Walk-Out Access
Interior Details
Interior Features
Ceiling Fan(s), Entrance Foyer, Five Piece Bath, Granite Counters, High Ceilings, In-Law Floor Plan, Kitchen Island, Open Floorplan, Pantry, Primary Suite, Smoke Free, Sound System, Utility Sink, Walk-In Closet(s), Wet Bar
Appliances
Dishwasher, Dryer, Freezer, Microwave, Oven, Range, Refrigerator, Washer
Electric
Central Air
Flooring
Wood
Cooling
Central Air
Heating
Forced Air, Propane
Fireplaces Features
Kitchen, Living Room
Exterior Details
Patio Porch Features
Covered,Deck,Front Porch
Water
Well
Sewer
Septic Tank
Land Details
PPA
31645.57
Road Surface Type
Paved
Garage & Parking
Parking Spaces
1
Exterior Construction
Roof
Composition
Construction Materials
Wood Siding
Builder Source
Public Records
Financial Details
PSF Total
$270.33
PSF Finished
$270.33
PSF Above Grade
$270.33
Previous Year Tax
4580.00
Year Tax
2022
Primary HOA Fees
0.00
Location
Schools
Elementary School
Cherry Valley
Middle School
Mesa
High School
Douglas County
Walk Score®
Contact me about this property
Doug James
RE/MAX Professionals
6020 Greenwood Plaza Boulevard
Greenwood Village, CO 80111, USA
6020 Greenwood Plaza Boulevard
Greenwood Village, CO 80111, USA
- (303) 814-3684 (Showing)
- Invitation Code: homes4u
- doug@dougjamesteam.com
- https://DougJamesRealtor.com
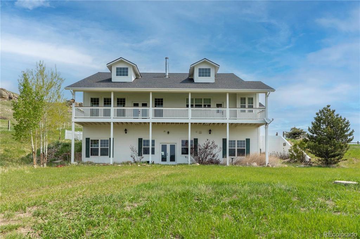
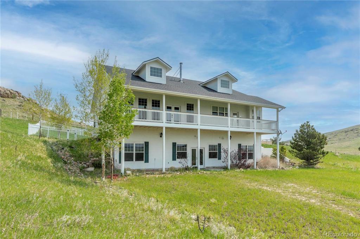
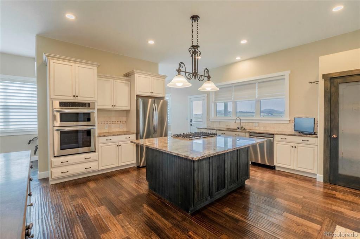
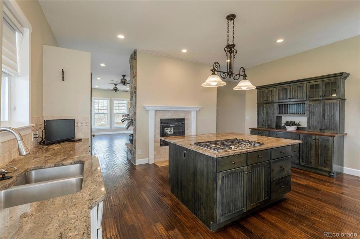
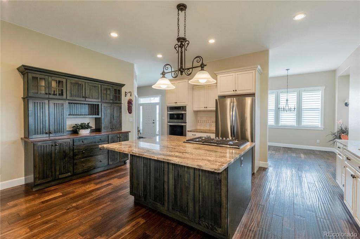
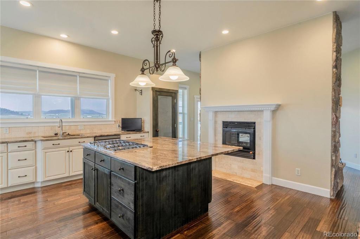
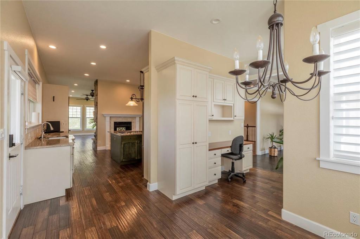
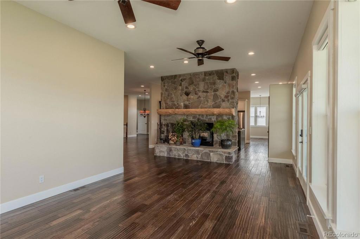
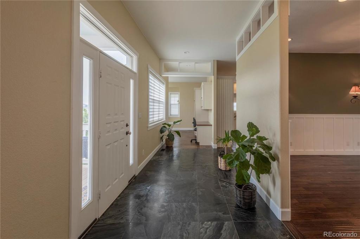
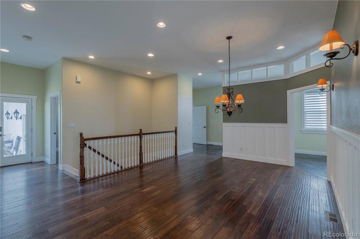
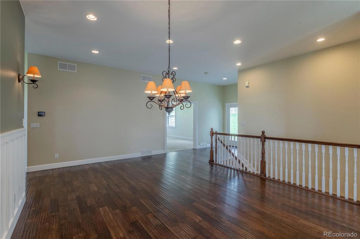
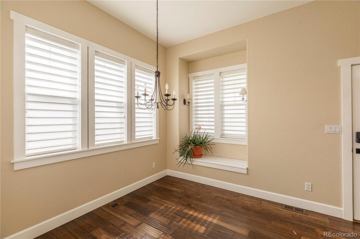
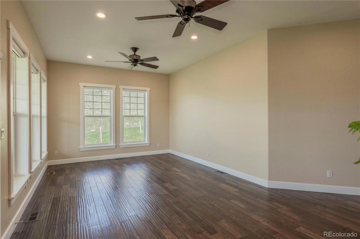
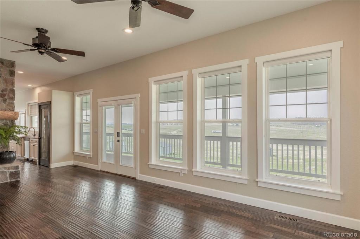
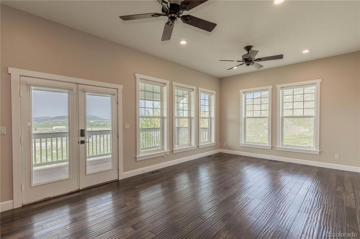
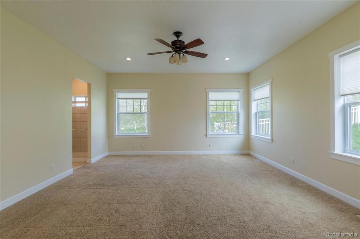
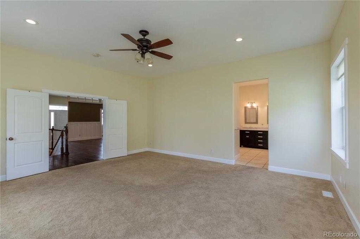
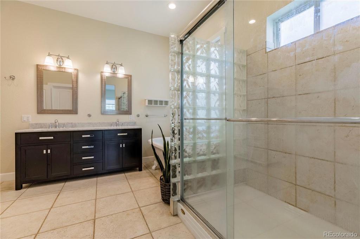
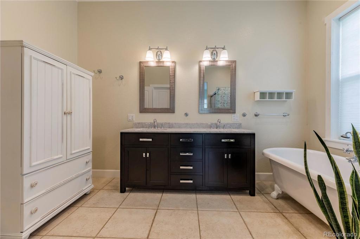
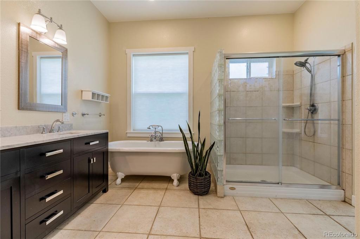
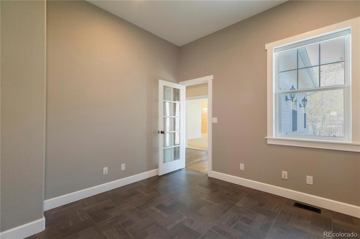
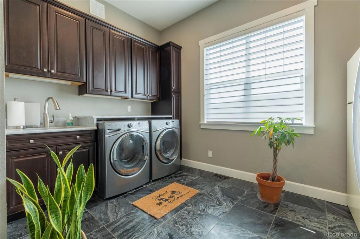
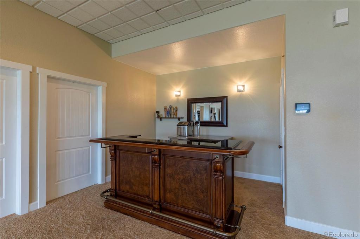
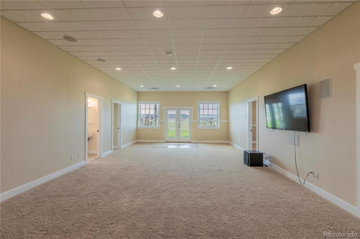
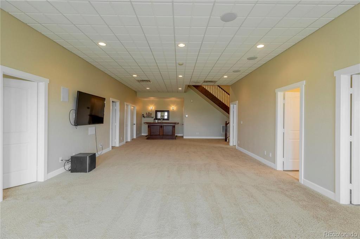
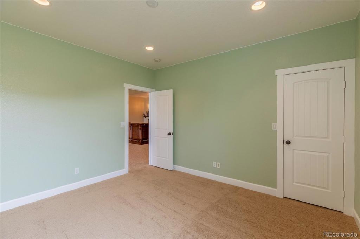
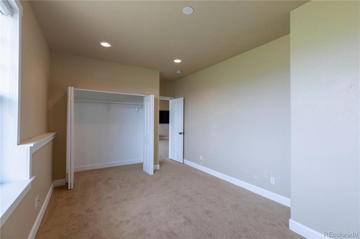
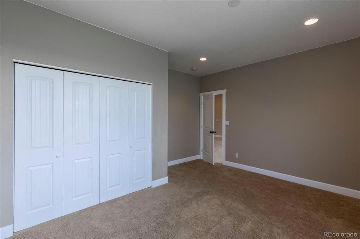
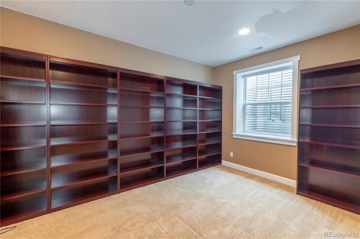
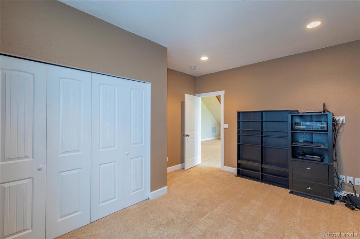
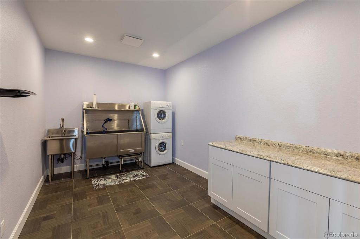
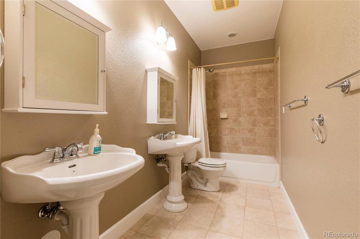
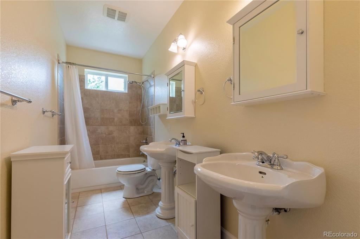
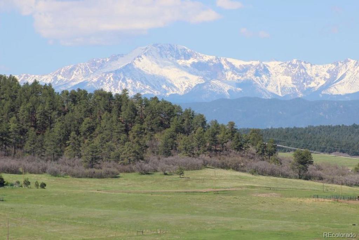
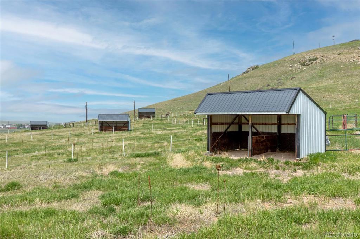
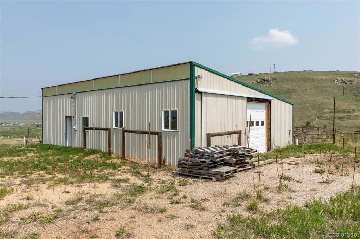
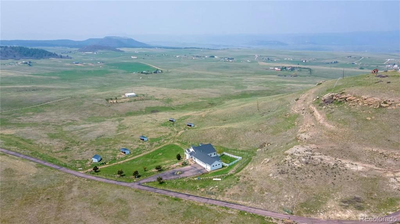
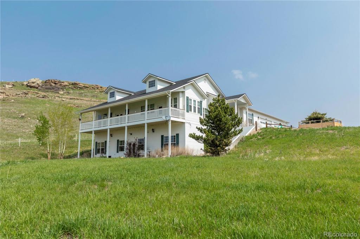
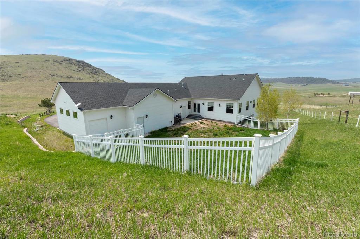
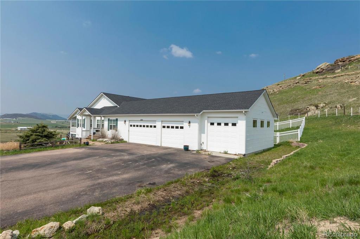


 Menu
Menu


