1119 Cochetopa Drive
Larkspur, CO 80118 — Douglas county
Price
$870,000
Sqft
4628.00 SqFt
Baths
5
Beds
6
Description
This is THE ONE! Schedule your tour of this beautiful Larkspur home that looks just as good in person as it does in photos! Beautiful Setting Amongst the Trees and perfectly situated at back of Cul De Sac which offers the privacy that you are looking for. You'll love the HARDWOOD FLOORS, SPACIOUS OPEN FLOORPLAN w/SOARING CEILINGS and TONS OF NATUAL LIGHT. This home features a Formal Living and Dining Room, Large Family Room w/Rock Wall Fireplace that opens to the LARGE GOURMET KITCHEN. The Kitcchen boasts a LARGE CENTER ISLAND, GRANITE COUNTERTOPS, PENDANT LIGHTING, DOUBLE OVEN, BUILT IN DESK and LARGE ISLAND. The Spacious Mud/Laundry Room is a great "drop zone" and offers a Wash Sink and plenty of storage. Also on the Main Floor is a OFFICE w/DOUBLE FRENCH DOORS and BUILT IN CABINETRY. Upstairs is the Primary Suite w/Double Door Entry and Picturesque Windows overlooking PRIVATE LOT. The Primary also features a 5-PIECE BATHROOM w/WALK IN CLOSET. Also on the 2nd level are 3 additional bedroom two of which are adjoined by a JACK and JILL BATHROOM. The Upper hall offers another FULL BATHROOM w/DUAL SINKS. Downstairs in the FINISHED BASEMENT is perfect for entertaining or a MOTHER-IN-LAW, GUEST or TEEN SUITE! Enjoy a LARGE RECREATION AREA, TWO BEDROOMS, FULL BATHROOM and FULL KITCHEN + HUGE STORAGE ROOM! More storage and space to take advantage of with the 3-CAR GARAGE and Long, impressive driveway. Outside you'll appreciate the NEWLY ADDED PATIO, PERGOLA and STYLISH GAS FIREPIT. This home is not to be missed! Schedule your showing today!!!
Property Level and Sizes
SqFt Lot
34412.40
Lot Features
Breakfast Nook, Built-in Features, Ceiling Fan(s), Eat-in Kitchen, Entrance Foyer, Five Piece Bath, Granite Counters, High Ceilings, Jack & Jill Bathroom, Kitchen Island, Open Floorplan, Pantry, Primary Suite, Smoke Free, Sound System, Tile Counters, Utility Sink, Vaulted Ceiling(s), Walk-In Closet(s)
Lot Size
0.79
Basement
Cellar, Finished, Full
Interior Details
Interior Features
Breakfast Nook, Built-in Features, Ceiling Fan(s), Eat-in Kitchen, Entrance Foyer, Five Piece Bath, Granite Counters, High Ceilings, Jack & Jill Bathroom, Kitchen Island, Open Floorplan, Pantry, Primary Suite, Smoke Free, Sound System, Tile Counters, Utility Sink, Vaulted Ceiling(s), Walk-In Closet(s)
Appliances
Cooktop, Dishwasher, Disposal, Double Oven, Dryer, Microwave, Oven, Refrigerator, Washer
Laundry Features
In Unit
Electric
Attic Fan
Flooring
Carpet, Tile, Wood
Cooling
Attic Fan
Heating
Forced Air, Natural Gas
Fireplaces Features
Family Room, Gas, Gas Log
Utilities
Cable Available, Electricity Connected, Internet Access (Wired), Phone Available
Exterior Details
Features
Fire Pit, Private Yard, Rain Gutters
Lot View
Mountain(s)
Water
Public
Sewer
Public Sewer
Land Details
Road Frontage Type
Public
Road Responsibility
Public Maintained Road
Road Surface Type
Paved
Garage & Parking
Parking Features
Concrete
Exterior Construction
Roof
Composition
Construction Materials
Brick, Frame, Wood Siding
Exterior Features
Fire Pit, Private Yard, Rain Gutters
Window Features
Double Pane Windows
Security Features
Smoke Detector(s)
Builder Name 1
Ashcroft Homes
Builder Source
Public Records
Financial Details
Previous Year Tax
5612.00
Year Tax
2023
Primary HOA Name
The Antlers at Sage Port/Barb Harbach
Primary HOA Phone
909-226-0872
Primary HOA Fees Included
Maintenance Grounds, Recycling, Trash
Primary HOA Fees
375.00
Primary HOA Fees Frequency
Annually
Location
Schools
Elementary School
Larkspur
Middle School
Castle Rock
High School
Castle View
Walk Score®
Contact me about this property
Doug James
RE/MAX Professionals
6020 Greenwood Plaza Boulevard
Greenwood Village, CO 80111, USA
6020 Greenwood Plaza Boulevard
Greenwood Village, CO 80111, USA
- (303) 814-3684 (Showing)
- Invitation Code: homes4u
- doug@dougjamesteam.com
- https://DougJamesRealtor.com
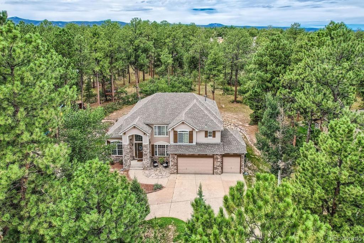
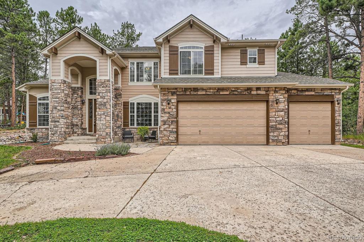
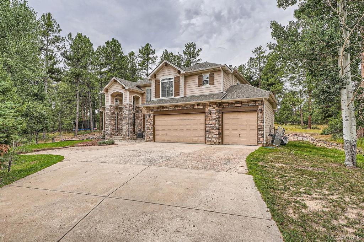
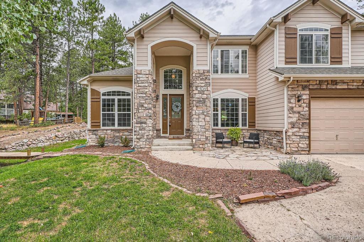
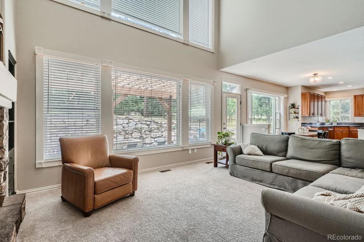
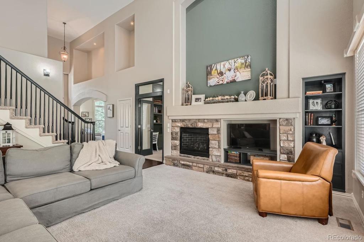
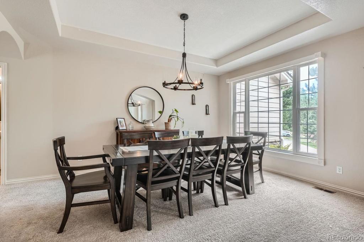
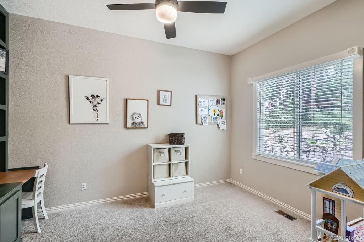
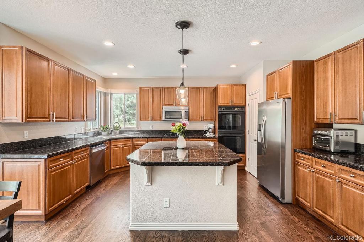
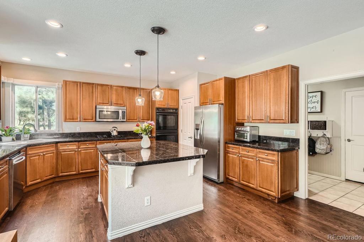
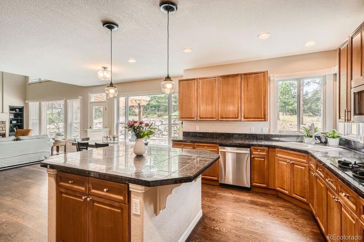
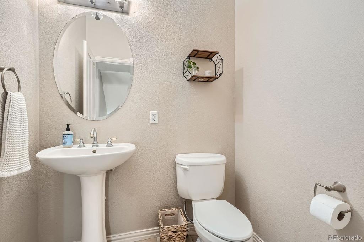
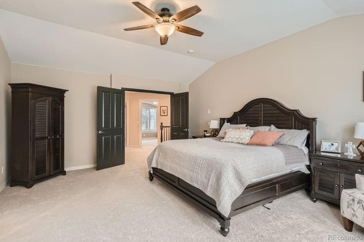
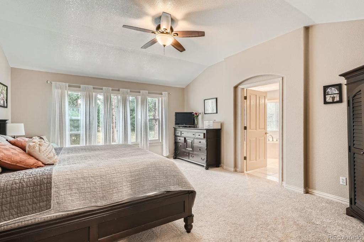
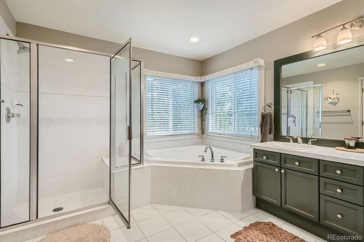
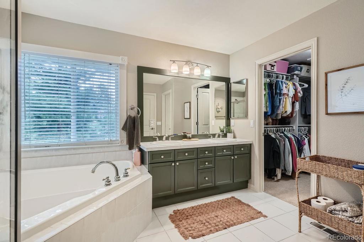
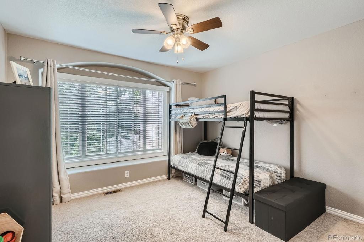
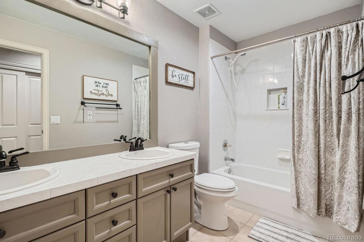
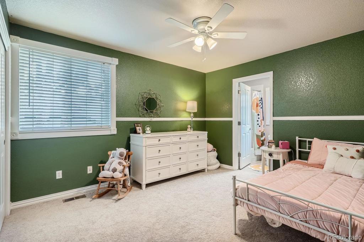
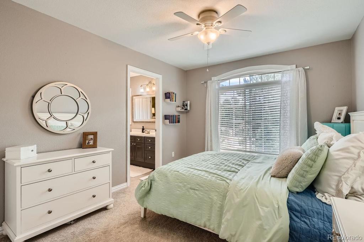
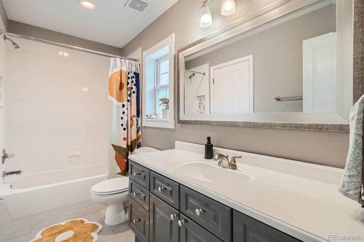
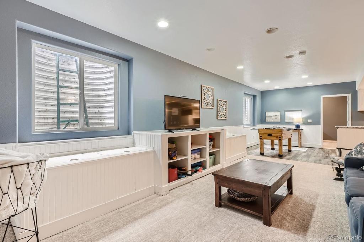
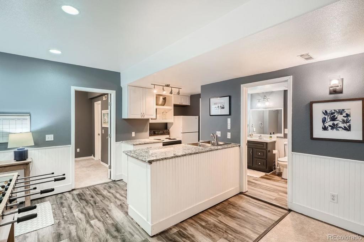
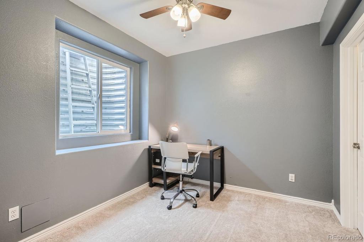
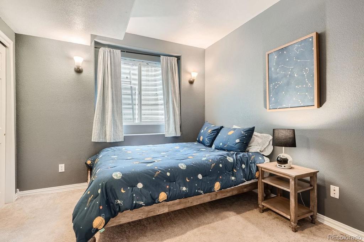
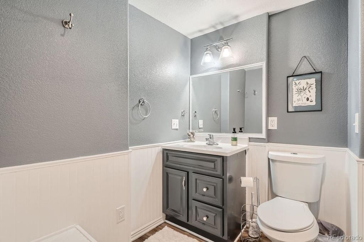
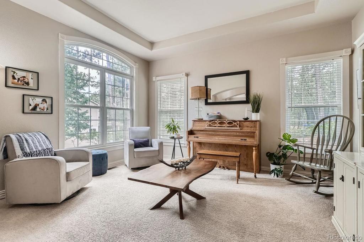
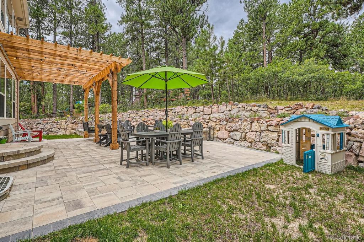
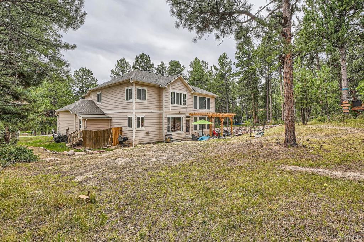
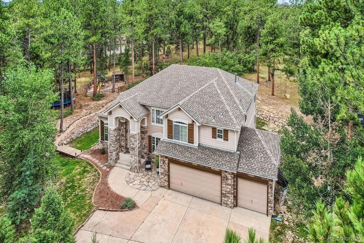
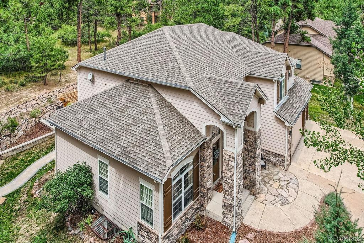
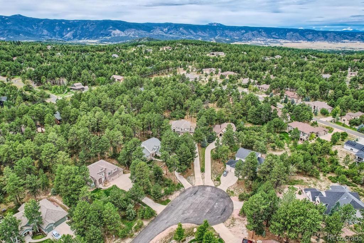
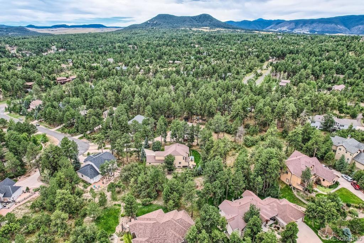
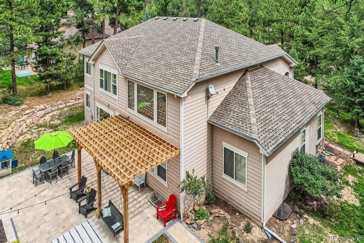
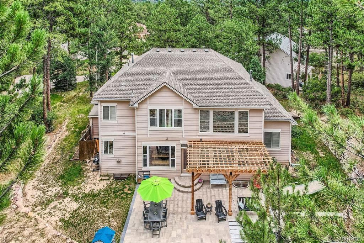
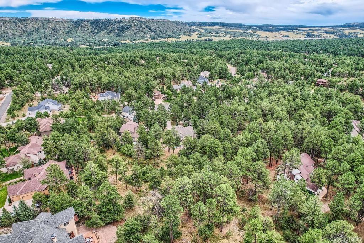
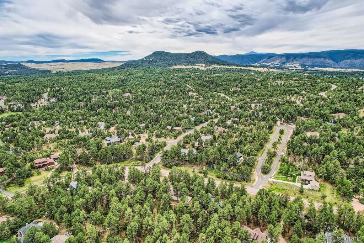
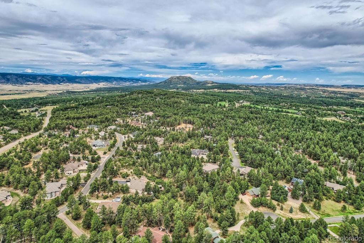
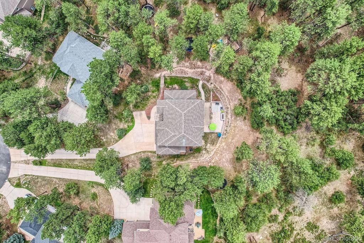
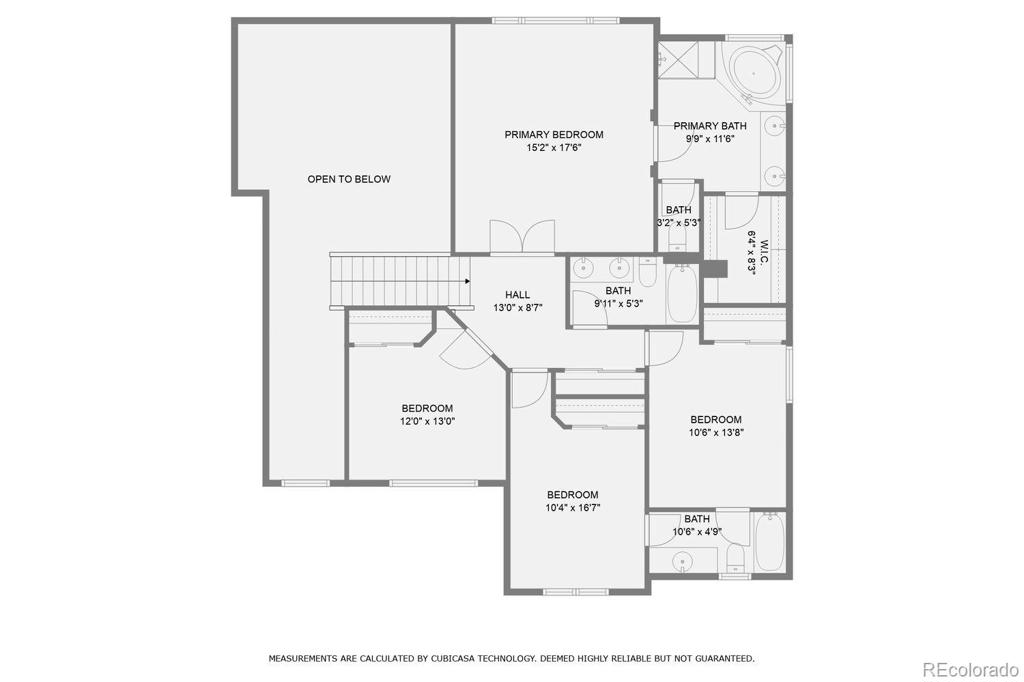
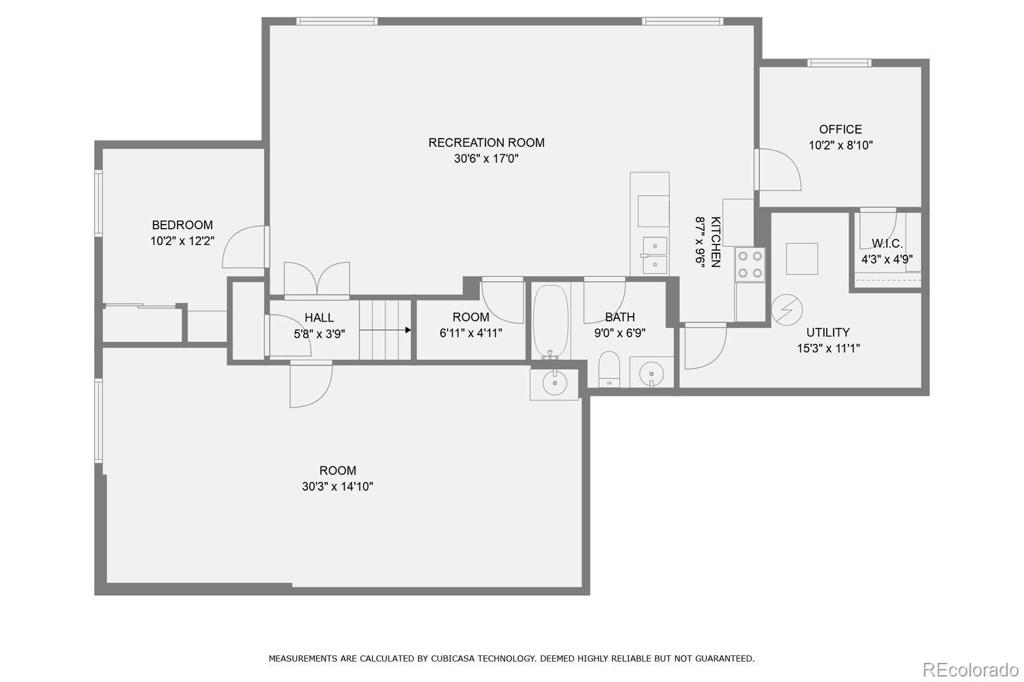
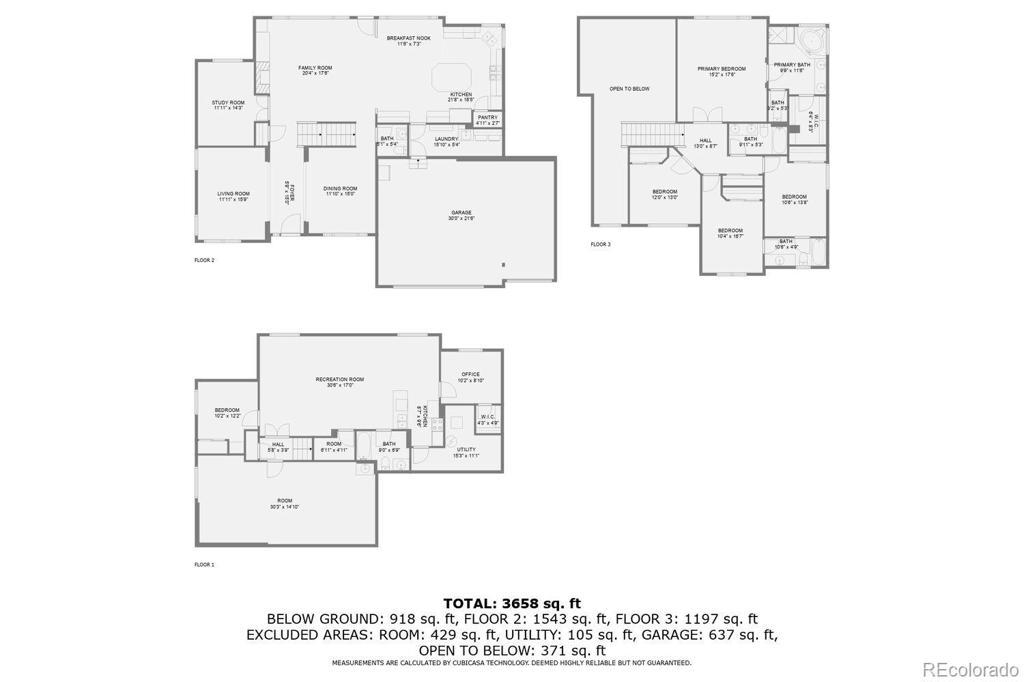
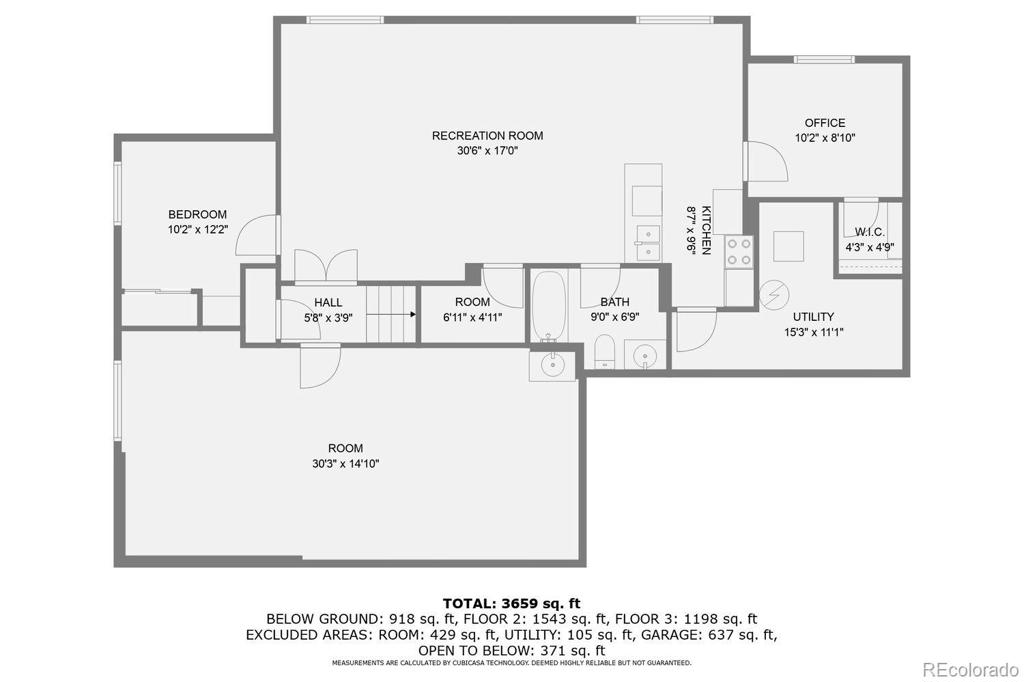


 Menu
Menu
 Schedule a Showing
Schedule a Showing

