776 Ivanhoe Street
Denver, CO 80220 — Denver county
Price
$1,875,000
Sqft
4761.00 SqFt
Baths
6
Beds
4
Description
SELLER FINANCING AT 4.25%!! CALL FOR MORE INFO! The expansive "Gemini" residence offers a refined lifestyle with a modern facade, manicured landscape and enhanced by the enclosed front patio. The fully automated watering system and automated security gate ensure private and easy enjoyment of the area. Upon entering, discover a polished modern living room with graceful tile floors and stunning French doors leading to the patio, flooding the space with light. The juxtaposition of sophisticated tile with the grounded texture of hardwood lends a sense of gravitas, creating a harmonious atmosphere throughout. The integrated high-speed WiFi, integrated alarm system, and heated floors further lend to the homes low-maintenance comfort. The kitchen is a charming hub, hosting dual dishwashers and ovens, elegant cabinetry, granite counters, high-end appliances, and a breakfast bar that blends style and function. The adjacent dining room features modern lighting and built-ins, complemented by a fireplace for added ambiance. The family room offers a cozy retreat, complete with plantation shutters for privacy. Upstairs, the primary bedroom is a luxurious sanctuary, with French doors leading to a private veranda and enviable dual walk-in closets. The palatial 5-piece bath is a true oasis, featuring elevated and thoughtful design, from a rainfall shower and heated floors to bespoke stained glass windows. Each spacious additional bedroom enjoys its own walk-in closet and ensuite. The chic third story loft provides spacious flexibility, with access to a wet bar and beverage station, as well as an east and west balcony. The lower level offers more versatility with a game or movie room, and a second wet bar. The home's additional private back patio featuring a winsome pergola and stamped concrete floor further enhance its charm. This exquisite Mayfair residence is a masterpiece of design, boasting timeless built-ins, Pella windows and doors, and elegant details throughout.
Property Level and Sizes
SqFt Lot
6250.00
Lot Features
Built-in Features, Ceiling Fan(s), Eat-in Kitchen, Entrance Foyer, Five Piece Bath, Granite Counters, High Ceilings, High Speed Internet, Kitchen Island, Primary Suite, Walk-In Closet(s), Wet Bar
Lot Size
0.14
Basement
Finished, Full
Common Walls
No Common Walls
Interior Details
Interior Features
Built-in Features, Ceiling Fan(s), Eat-in Kitchen, Entrance Foyer, Five Piece Bath, Granite Counters, High Ceilings, High Speed Internet, Kitchen Island, Primary Suite, Walk-In Closet(s), Wet Bar
Appliances
Bar Fridge, Cooktop, Dishwasher, Disposal, Double Oven, Dryer, Microwave, Oven, Refrigerator, Warming Drawer, Washer
Laundry Features
In Unit
Electric
Central Air
Flooring
Bamboo, Carpet, Tile, Wood
Cooling
Central Air
Heating
Forced Air, Natural Gas
Fireplaces Features
Dining Room
Utilities
Cable Available, Electricity Available, Internet Access (Wired), Phone Available
Exterior Details
Features
Balcony, Private Yard, Rain Gutters
Water
Public
Sewer
Public Sewer
Land Details
Road Frontage Type
Public
Road Responsibility
Public Maintained Road
Road Surface Type
Paved
Garage & Parking
Parking Features
Concrete, Electric Vehicle Charging Station(s), Storage
Exterior Construction
Roof
Composition
Construction Materials
Brick, Other, Stucco
Exterior Features
Balcony, Private Yard, Rain Gutters
Security Features
Security System, Smoke Detector(s)
Builder Source
Public Records
Financial Details
Previous Year Tax
5775.00
Year Tax
2022
Primary HOA Fees
0.00
Location
Schools
Elementary School
Carson
Middle School
Hill
High School
George Washington
Walk Score®
Contact me about this property
Doug James
RE/MAX Professionals
6020 Greenwood Plaza Boulevard
Greenwood Village, CO 80111, USA
6020 Greenwood Plaza Boulevard
Greenwood Village, CO 80111, USA
- (303) 814-3684 (Showing)
- Invitation Code: homes4u
- doug@dougjamesteam.com
- https://DougJamesRealtor.com
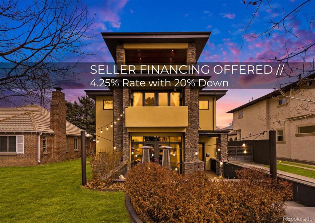
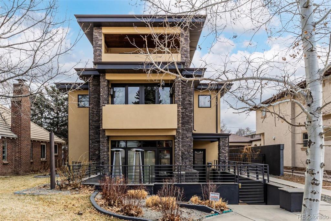
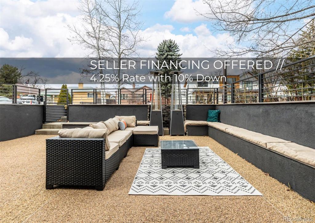
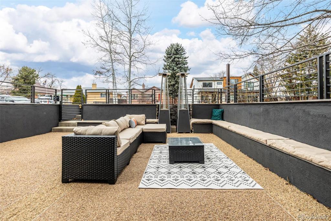
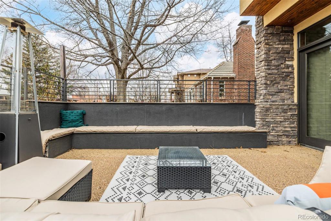
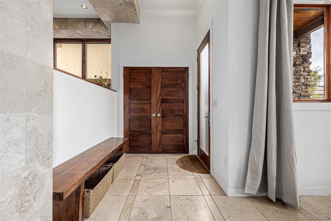
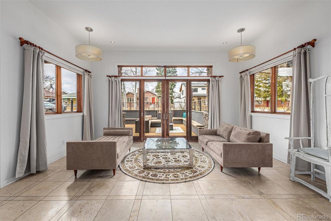
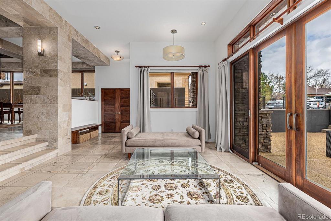
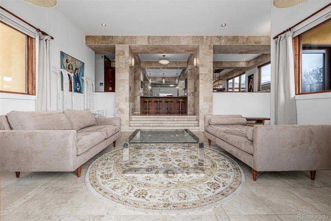
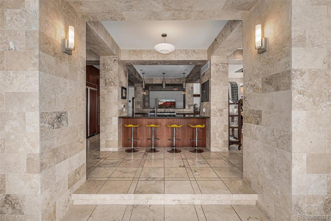
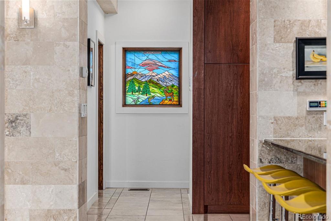
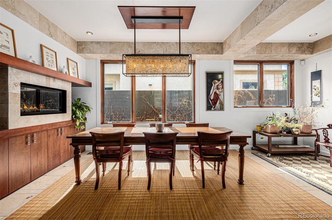
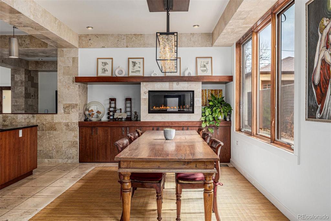
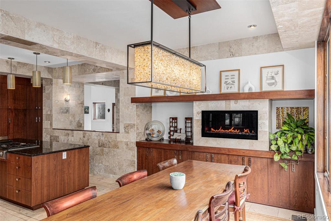
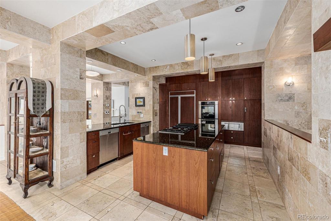
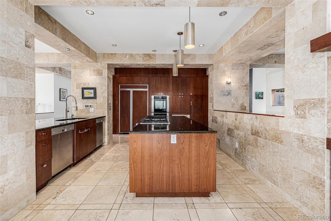
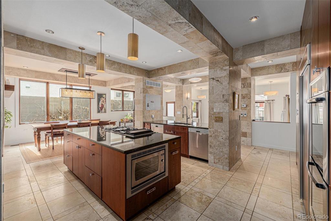
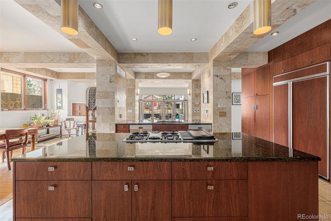
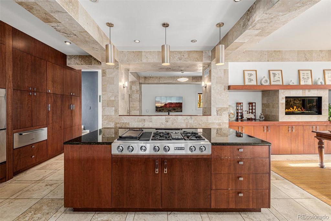
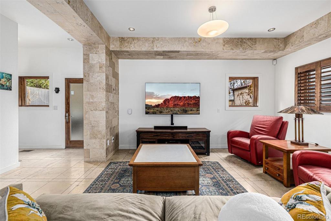
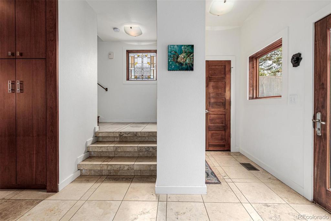
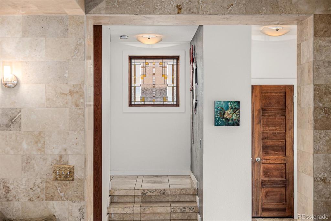
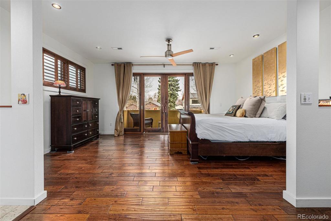
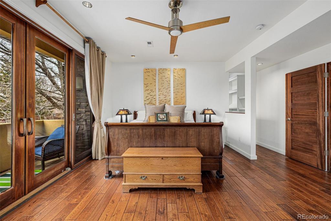
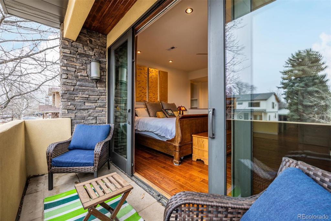
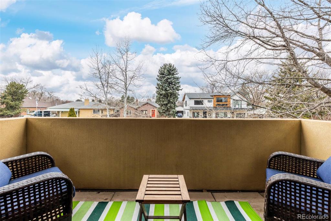
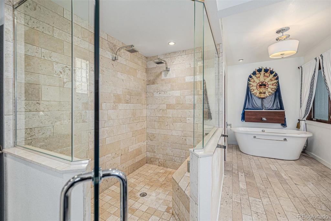
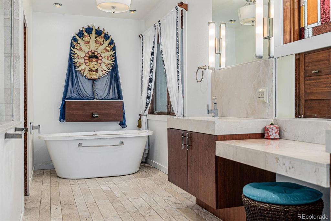
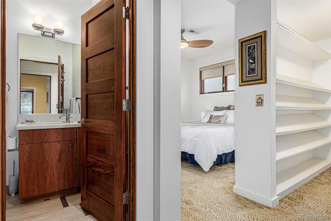
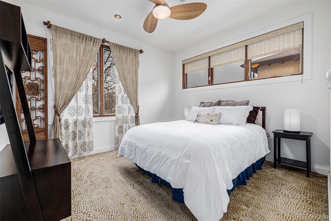
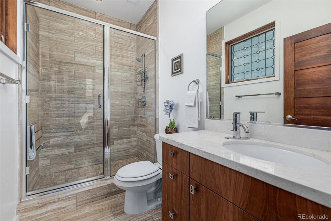
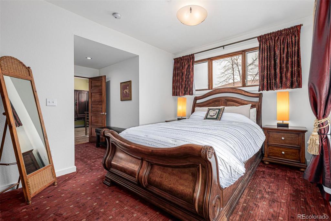
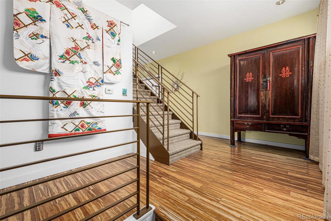
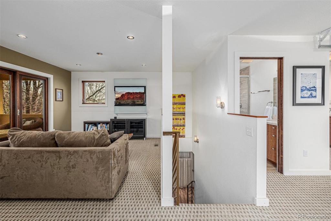
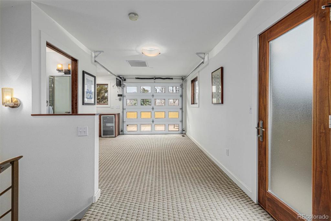
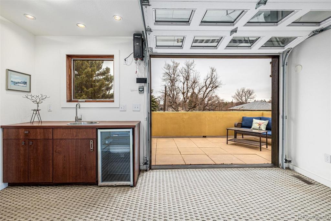
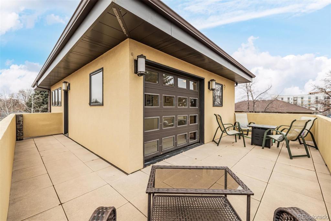
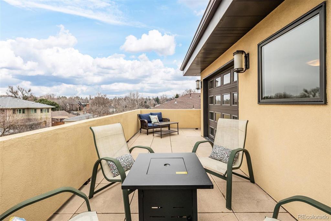
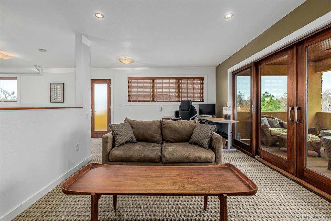
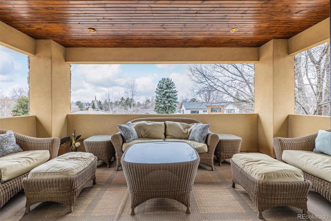
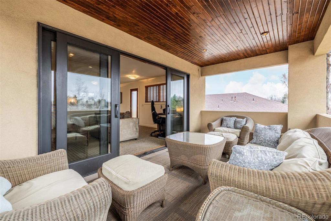
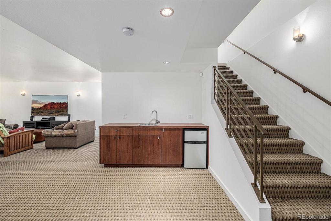
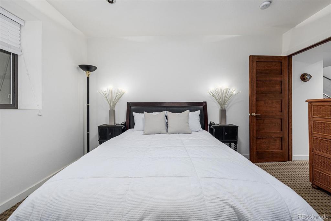
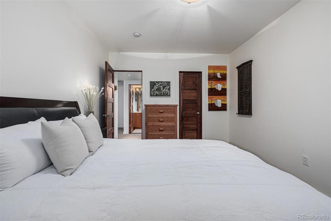
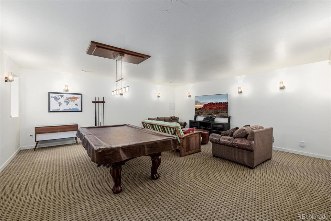
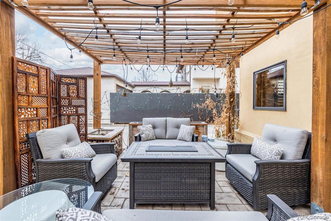
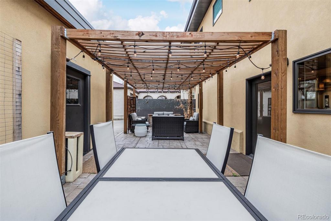
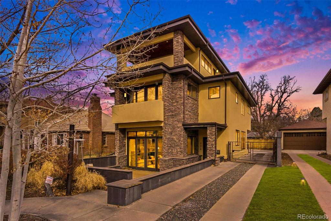
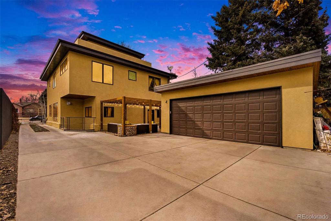
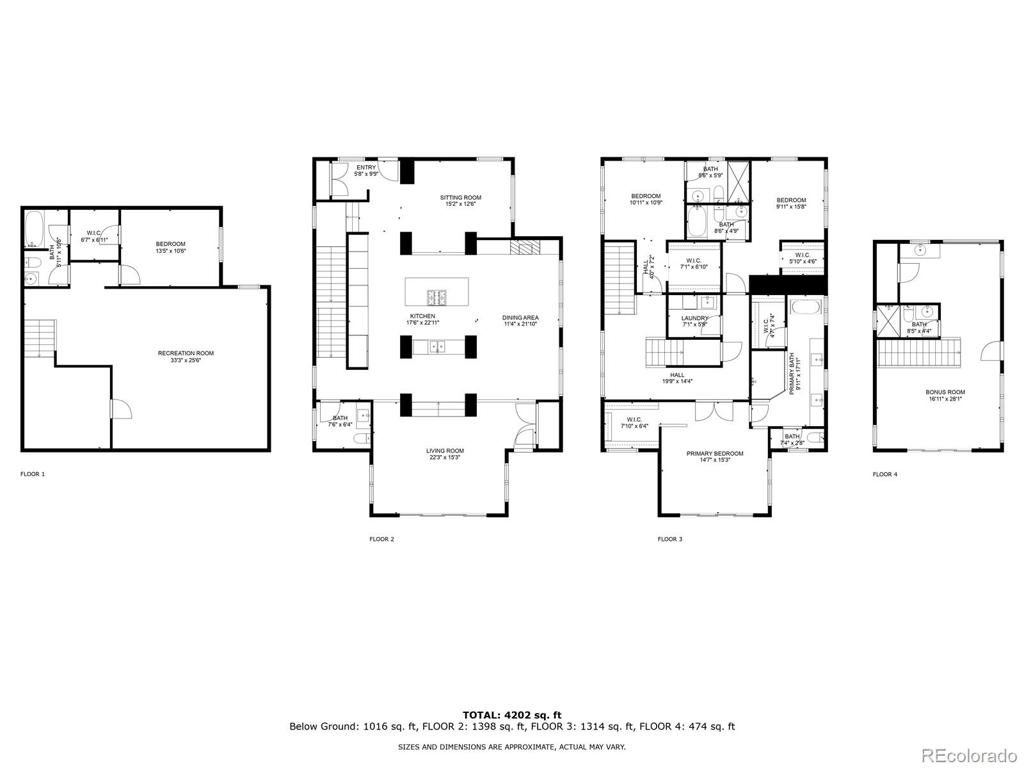


 Menu
Menu
 Schedule a Showing
Schedule a Showing

