25906 Stansbery Street
Conifer, CO 80433 — Jefferson county
Price
$865,000
Sqft
3886.00 SqFt
Baths
4
Beds
4
Description
Nestled on a hillside and surrounded by evergreens, you’ll fall in love with this charming custom-built 4-bedroom Victorian style home reminiscent of days past. With more than an acre of privacy, enjoy endless days and evenings with family and friends on the expansive wrap around deck. A spacious living room features hardwood floors and an elegant handmade fireplace mantle. The living room flows seamlessly into the gourmet kitchen complete with knotty alder cabinetry, granite countertops, stainless steel appliances, pantry, including a gas stovetop and island with vegetable prep sink. The kitchen, family room and adjoining dining room converge for a comfortable space to relax. A private study is also located on the main level. As nighttime approaches, retreat to the master suite sitting area with your favorite book. Or before retiring, unwind in the luxurious jetted tub located in the large 5-piece master suite bathroom. A full bath and 2 additional bedrooms complete the second level. But wait…there’s more. Ascend the stairs to a cozy attic that can accommodate a hobby, or provide additional storage. There is room to spread out in the basement! Privacy is yours in the sizeable bedroom with a ¾ bath and your own walk out deck surrounded by aspens! Plus, a flex room and tons of storage space! A detached oversized 2 car garage with an upper-level loft provides the perfect vehicle and workshop setting. This eye-catching Foothills home is just minutes from and Evergreen and only 35 minutes to Denver. Schedule your showing today!
Property Level and Sizes
SqFt Lot
54745.00
Lot Features
Ceiling Fan(s), Five Piece Bath, Granite Counters, Jet Action Tub, Kitchen Island, Primary Suite, Pantry, Smoke Free, Walk-In Closet(s)
Lot Size
1.26
Basement
Exterior Entry,Finished,Full,Interior Entry/Standard,Walk-Out Access
Interior Details
Interior Features
Ceiling Fan(s), Five Piece Bath, Granite Counters, Jet Action Tub, Kitchen Island, Primary Suite, Pantry, Smoke Free, Walk-In Closet(s)
Appliances
Dishwasher, Disposal, Microwave, Oven, Range, Refrigerator
Electric
Other
Flooring
Carpet, Tile, Wood
Cooling
Other
Heating
Forced Air
Fireplaces Features
Gas, Living Room
Utilities
Electricity Connected, Natural Gas Connected
Exterior Details
Features
Gas Grill, Gas Valve, Private Yard
Patio Porch Features
Covered,Deck,Wrap Around
Sewer
Septic Tank
Land Details
PPA
654761.90
Well Type
Private
Well User
Domestic,Household Inside Only
Road Frontage Type
Public Road
Road Surface Type
Dirt
Garage & Parking
Parking Spaces
1
Exterior Construction
Roof
Composition
Construction Materials
Frame
Architectural Style
Victorian
Exterior Features
Gas Grill, Gas Valve, Private Yard
Window Features
Double Pane Windows
Security Features
Carbon Monoxide Detector(s),Smoke Detector(s)
Financial Details
PSF Total
$212.30
PSF Finished
$212.30
PSF Above Grade
$303.98
Previous Year Tax
4018.00
Year Tax
2020
Primary HOA Fees
0.00
Location
Schools
Elementary School
West Jefferson
Middle School
West Jefferson
High School
Conifer
Walk Score®
Contact me about this property
Doug James
RE/MAX Professionals
6020 Greenwood Plaza Boulevard
Greenwood Village, CO 80111, USA
6020 Greenwood Plaza Boulevard
Greenwood Village, CO 80111, USA
- (303) 814-3684 (Showing)
- Invitation Code: homes4u
- doug@dougjamesteam.com
- https://DougJamesRealtor.com
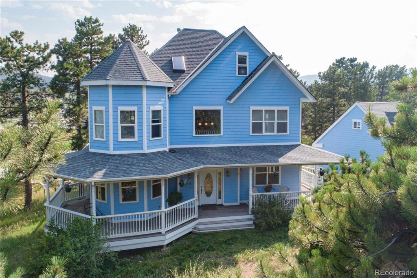
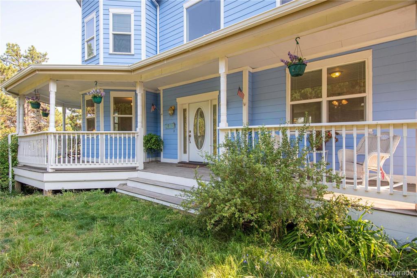
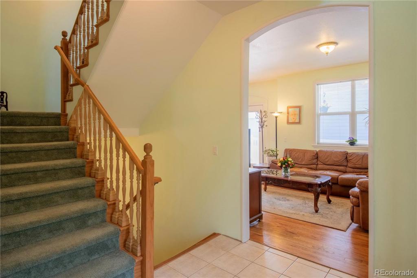
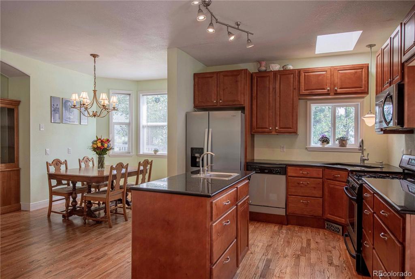
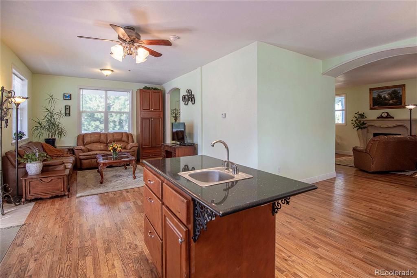
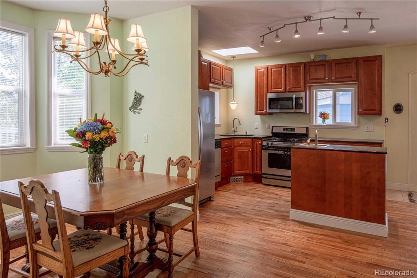
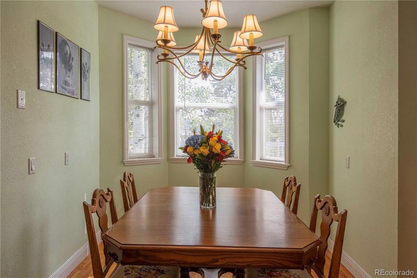
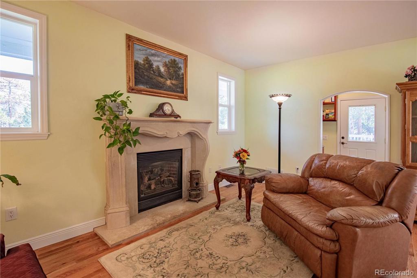
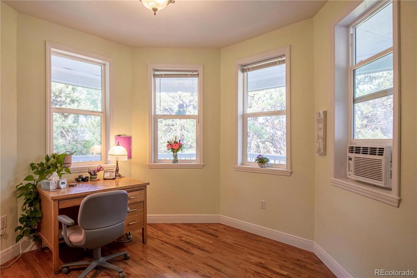
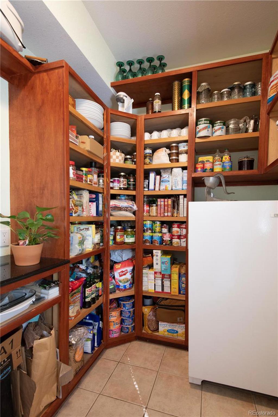
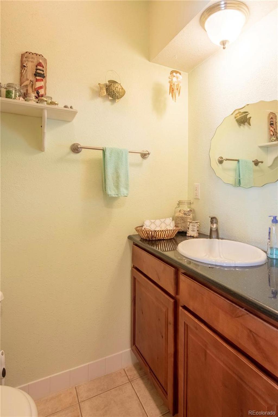
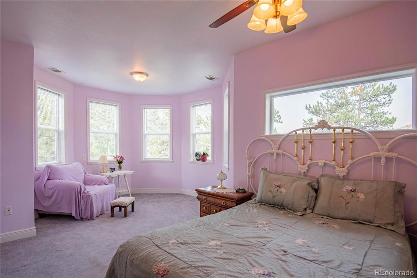
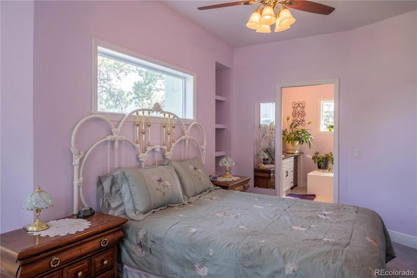
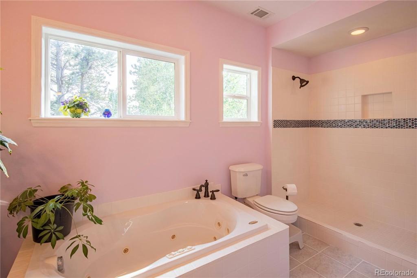
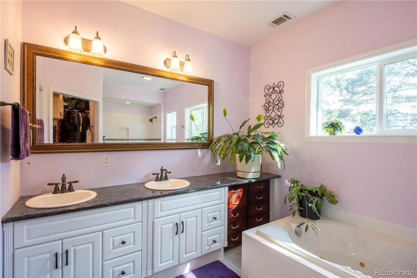
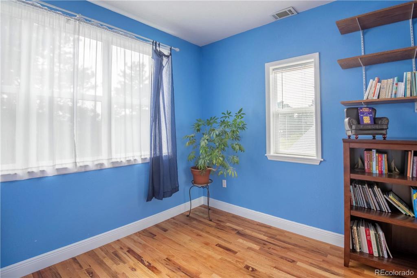
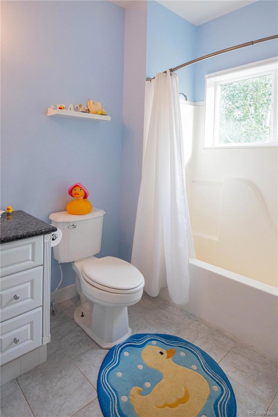
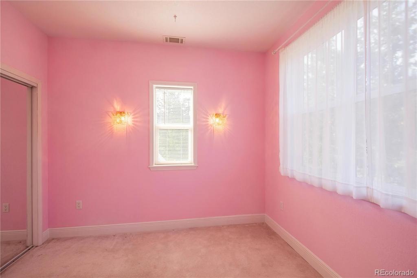
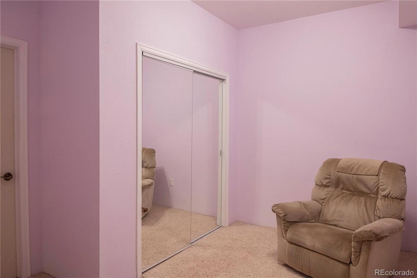
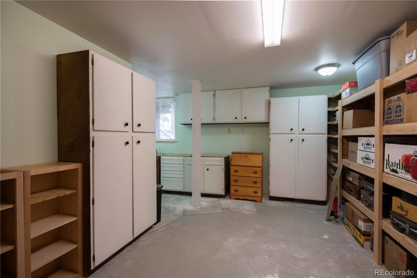
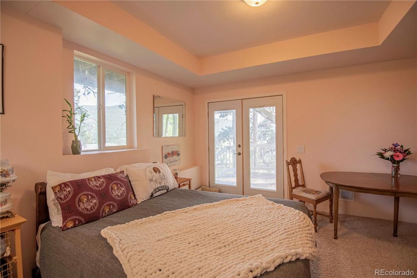
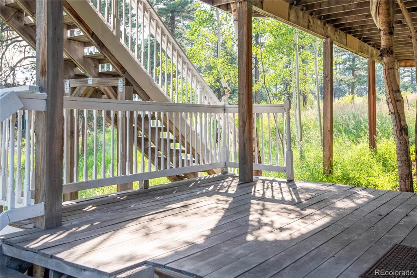
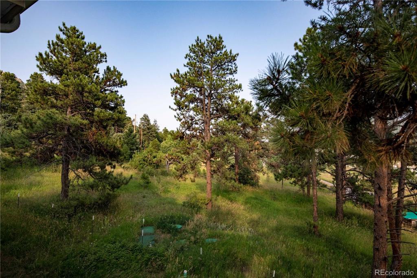
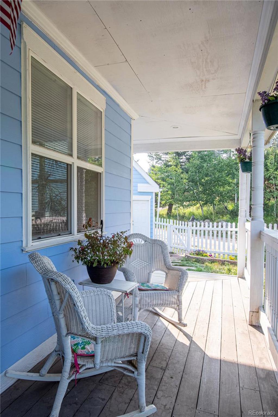
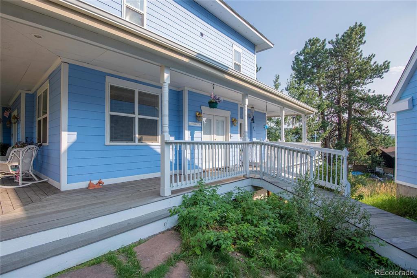
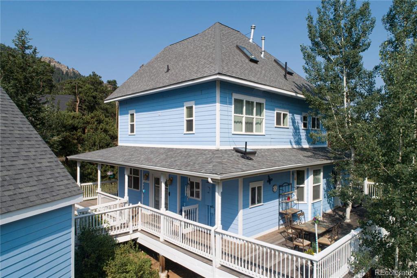
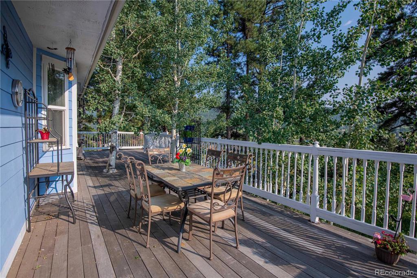
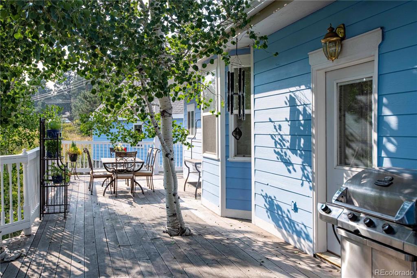
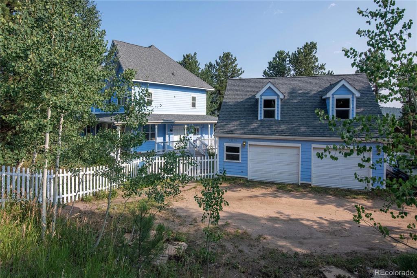
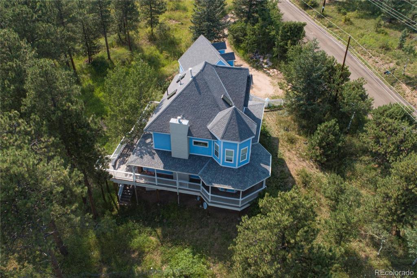
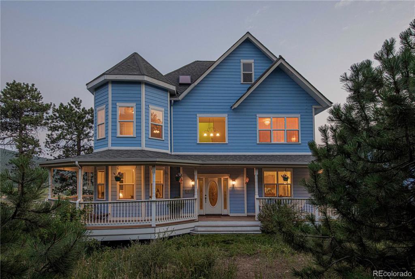


 Menu
Menu


