4056 Cheyenne Drive
Larkspur, CO 80118 — Douglas county
Price
$1,200,000
Sqft
5741.00 SqFt
Baths
4
Beds
5
Description
Welcome to luxury living in the coveted Perry Park neighborhood! Nestled on a sprawling acre lot, this exquisite home offers a rare blend of elegance, comfort, and sophistication. You will love the main floor primary bedroom, providing convenience and privacy for everyday living. Upstairs, another primary bedroom awaits, offering flexibility and ample space for guests or family members. The heart of the home lies in the custom kitchen, where culinary dreams come to life amidst beautiful cabinetry and stunning countertops. Solid doors throughout add a touch of refinement, while new windows flood the space with natural light, creating a warm and inviting space. This exquisite home offers not one, not two, but three cozy fireplaces, each adding warmth and ambiance to its respective space. Indulge in luxury with walk-in closets featuring custom shelving, ensuring organization and style meet seamlessly. Custom bathrooms with heated floors offer a spa-like retreat, perfect for relaxation and rejuvenation after a long day. Hardwood floors flow throughout, adding timeless charm and elegance to every room. Outside, new exterior paint enhances the home's curb appeal and showcases its timeless beauty. Located in this prestigious neighborhood, this home offers unparalleled privacy and tranquility, surrounded by scenic views and natural beauty. Don't miss the opportunity to make this stunning residence your own and experience the ultimate in luxury living in Larkspur!
Property Level and Sizes
SqFt Lot
39204.00
Lot Features
Breakfast Nook, Built-in Features, Ceiling Fan(s), Entrance Foyer, Five Piece Bath, Granite Counters, High Ceilings, Kitchen Island, Primary Suite, Smoke Free, Vaulted Ceiling(s), Walk-In Closet(s)
Lot Size
0.90
Basement
Finished, Full, Partial
Interior Details
Interior Features
Breakfast Nook, Built-in Features, Ceiling Fan(s), Entrance Foyer, Five Piece Bath, Granite Counters, High Ceilings, Kitchen Island, Primary Suite, Smoke Free, Vaulted Ceiling(s), Walk-In Closet(s)
Appliances
Dishwasher, Disposal, Double Oven, Dryer, Microwave, Oven, Range, Refrigerator, Trash Compactor, Washer
Laundry Features
In Unit
Electric
Central Air
Flooring
Tile, Wood
Cooling
Central Air
Heating
Forced Air
Fireplaces Features
Bedroom, Family Room
Exterior Details
Features
Balcony
Water
Public
Sewer
Public Sewer
Land Details
Garage & Parking
Exterior Construction
Roof
Composition
Construction Materials
Frame, Stucco
Exterior Features
Balcony
Builder Source
Public Records
Financial Details
Previous Year Tax
6440.00
Year Tax
2023
Primary HOA Fees
0.00
Location
Schools
Elementary School
Larkspur
Middle School
Castle Rock
High School
Castle View
Walk Score®
Contact me about this property
Doug James
RE/MAX Professionals
6020 Greenwood Plaza Boulevard
Greenwood Village, CO 80111, USA
6020 Greenwood Plaza Boulevard
Greenwood Village, CO 80111, USA
- (303) 814-3684 (Showing)
- Invitation Code: homes4u
- doug@dougjamesteam.com
- https://DougJamesRealtor.com
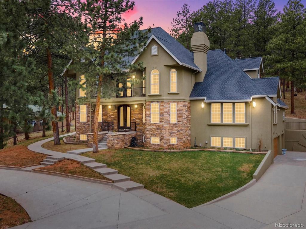
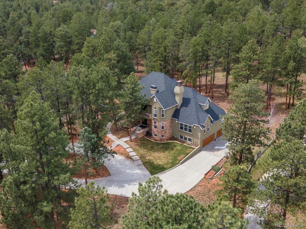
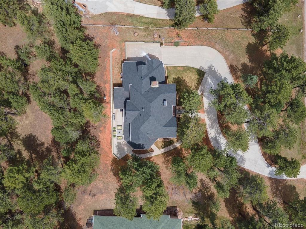
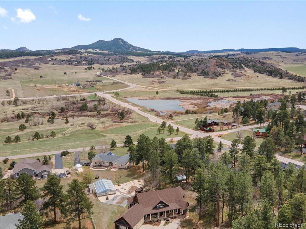
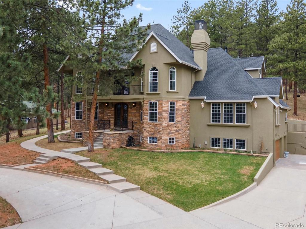
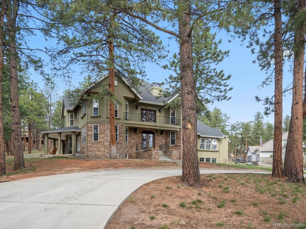
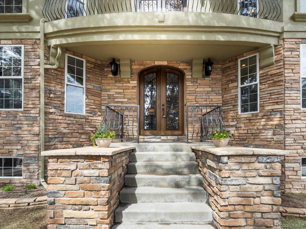
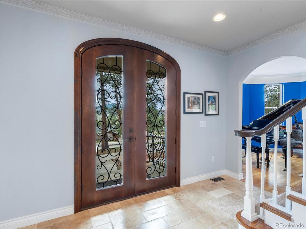
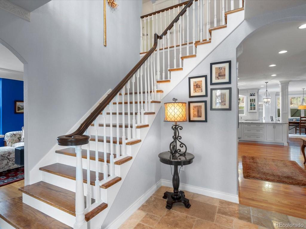
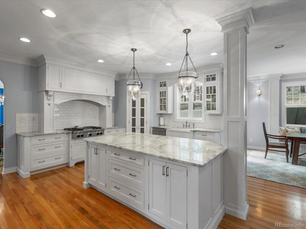
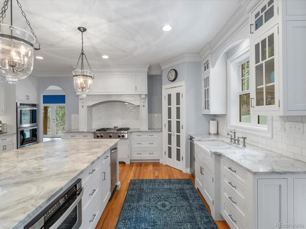
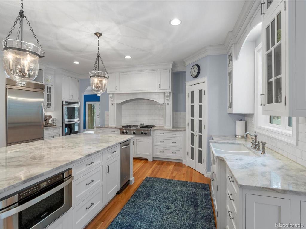
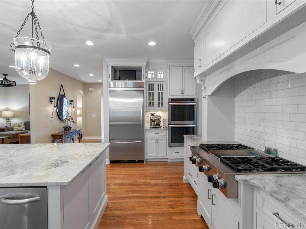
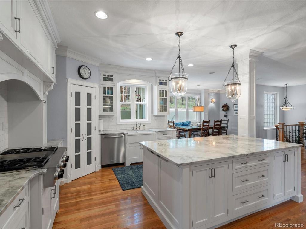
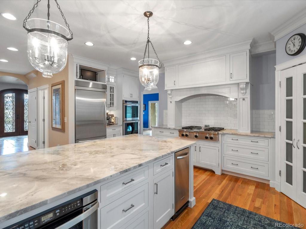
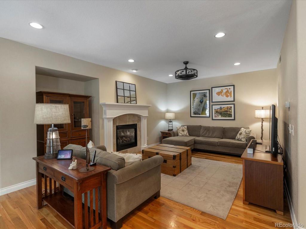
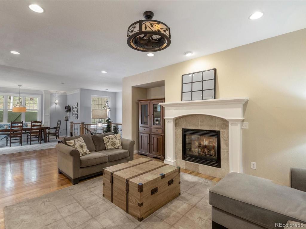
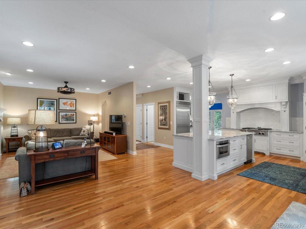
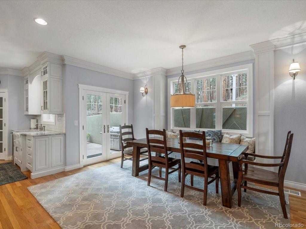
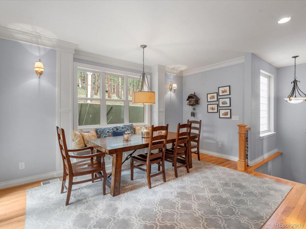
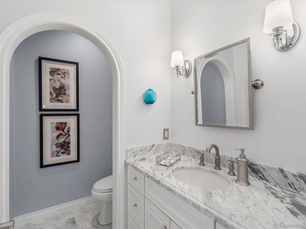
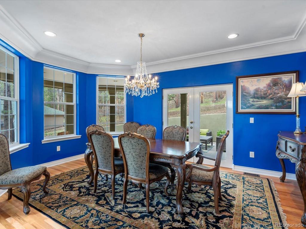
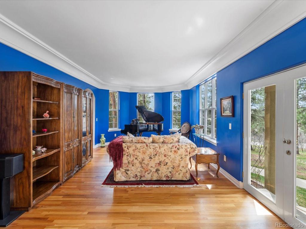
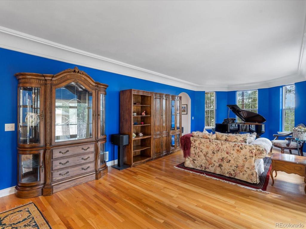
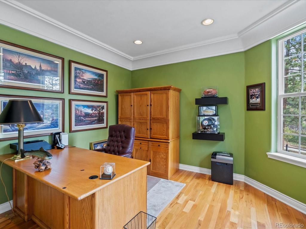
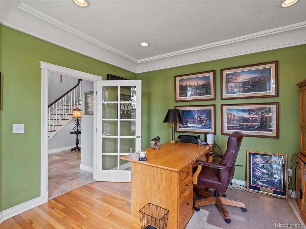
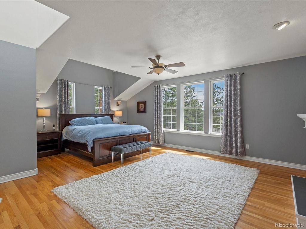
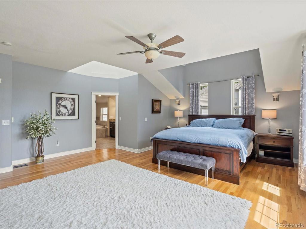
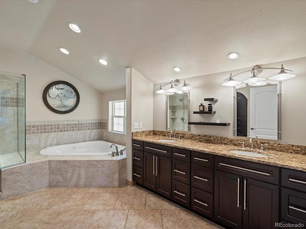
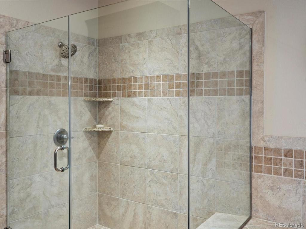
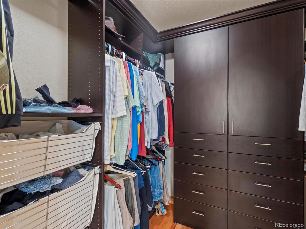
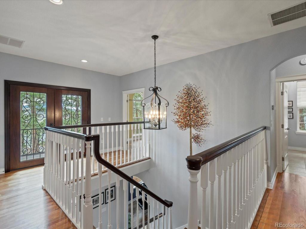
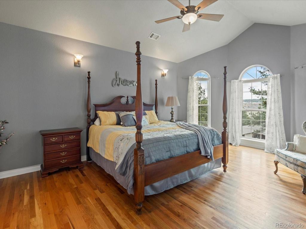
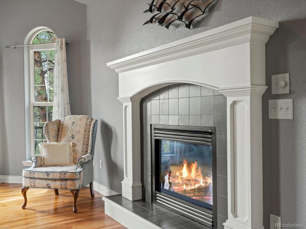
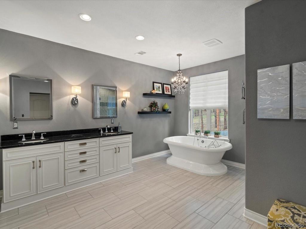
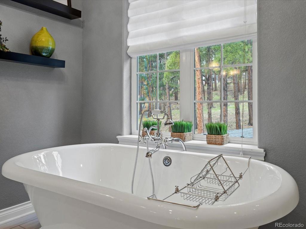
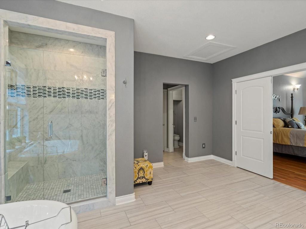
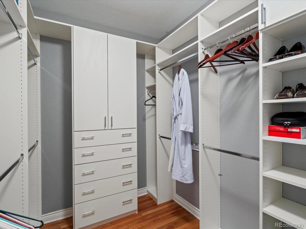
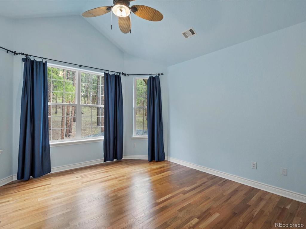
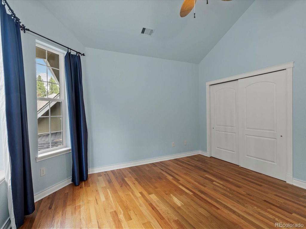
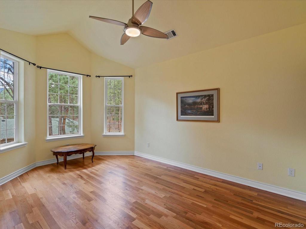
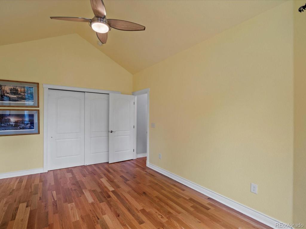
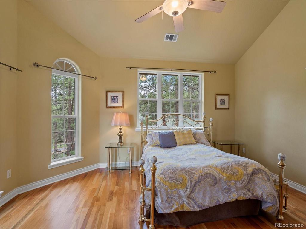
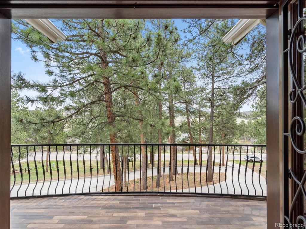
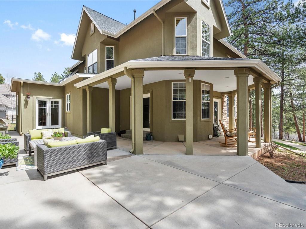
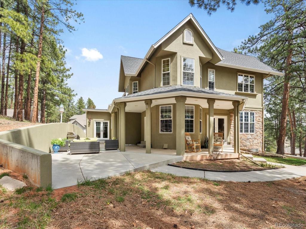
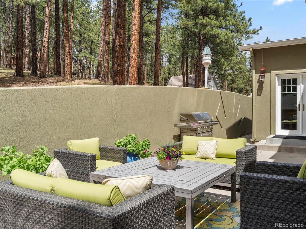


 Menu
Menu
 Schedule a Showing
Schedule a Showing

